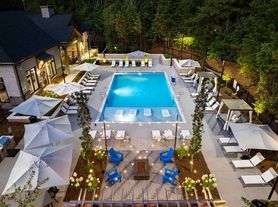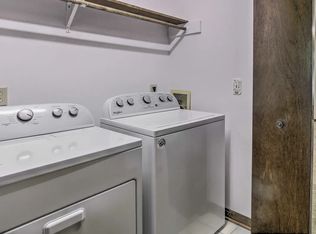SPLIT THE PAYMENT! Reserve your new home by paying 50% of your security deposit now, with the remaining balance due before move-in.
Don't miss this opportunity to rent this spacious one-level home in Acworth. This house boasts 4 bedrooms and 3 full bathrooms with a living space of 1,226 square feet. Included is a nice well-planned kitchen, with plenty of storage space, and a nice comfortable living room to relax after a long day! Lots of space in the basement for an office studio and a den, a great home with lots of possibilities. Enjoy your nice sized backyard with 2 sundecks where you can relax or entertain friends and family on the weekends! Comes with an attached carport. Located close to ample stores and restaurants, also has easy access to I-75 for fast travel! Come join us for a tour of your new home!
_____
RENT WITH MYND
-Fast Online Application (valid for 30 days)
-Mobile App to Pay Rent and Track Services
-Affordable Renter's Insurance
Lease term: 12 or 18 months
Section 8 accepted
ONE-TIME FEES
Non-refundable $59.00 Application Fee Per Adult
One Time Move In Fee $199
REQUIRED MONTHLY CHARGES*
$2055.00: Base Rent
$39.95/month: Residents Benefits Package provides residents with on-demand basic pest control, as-needed HVAC air filter delivery, Identity Theft Protection, and access to an exciting rewards program
*Estimated required monthly charges do not include the required costs of utilities or rental insurance, conditional fees including, but not limited to, pet fees, or optional fees.
CONDITIONAL FEES
This is a pet-friendly property! 3 Pets Max; Pet Move-In Fee $199 per pet; Pet Rent per pet varies based on Paw Score. Breed restrictions apply.
Mynd Property Management
Equal Opportunity Housing
License # 77919
Mynd Property Management does not advertise on Craigslist or Facebook Marketplace. We will never ask you to wire money or pay with gift cards. Please report any fraudulent ads to your Leasing Associate. Federal Occupancy Guidelines: 2 per bedroom + 1 additional occupant; 2 per studio. Please contact us for move-in policy and available move-in date.
House for rent
$2,055/mo
5243 Valleyview Dr, Acworth, GA 30102
3beds
1,226sqft
Price may not include required fees and charges.
Single family residence
Available now
Cats, dogs OK
Air conditioner, central air, ceiling fan
Hookups laundry
1 Parking space parking
Fireplace
What's special
Attached carportNice sized backyardOffice studioSpacious one-level homeWell-planned kitchenPlenty of storage space
- 2 days
- on Zillow |
- -- |
- -- |
Travel times
Renting now? Get $1,000 closer to owning
Unlock a $400 renter bonus, plus up to a $600 savings match when you open a Foyer+ account.
Offers by Foyer; terms for both apply. Details on landing page.
Facts & features
Interior
Bedrooms & bathrooms
- Bedrooms: 3
- Bathrooms: 2
- Full bathrooms: 2
Heating
- Fireplace
Cooling
- Air Conditioner, Central Air, Ceiling Fan
Appliances
- Included: Dishwasher, Microwave, Range Oven, Refrigerator, WD Hookup
- Laundry: Hookups
Features
- Ceiling Fan(s), WD Hookup
- Has basement: Yes
- Attic: Yes
- Has fireplace: Yes
Interior area
- Total interior livable area: 1,226 sqft
Video & virtual tour
Property
Parking
- Total spaces: 1
- Parking features: Off Street
- Details: Contact manager
Features
- Patio & porch: Patio, Porch
- Exterior features: Heating fuel: none
Details
- Parcel number: 21N12B024
Construction
Type & style
- Home type: SingleFamily
- Property subtype: Single Family Residence
Condition
- Year built: 1976
Community & HOA
Location
- Region: Acworth
Financial & listing details
- Lease term: 12 months
Price history
| Date | Event | Price |
|---|---|---|
| 9/23/2025 | Listing removed | $334,000$272/sqft |
Source: FMLS GA #7581231 | ||
| 9/23/2025 | Listed for rent | $2,055+18.9%$2/sqft |
Source: Zillow Rentals | ||
| 9/8/2025 | Price change | $334,000-2.3%$272/sqft |
Source: | ||
| 8/8/2025 | Price change | $342,000-2.3%$279/sqft |
Source: | ||
| 7/9/2025 | Price change | $349,900-1.4%$285/sqft |
Source: | ||

