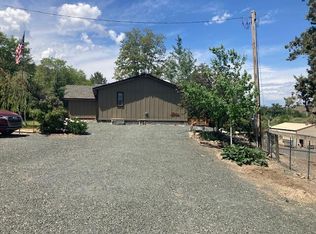Sold
$525,500
52433 River Estates Ln, Mount Vernon, OR 97865
2beds
1,404sqft
Residential, Manufactured Home
Built in 2020
5.55 Acres Lot
$500,400 Zestimate®
$374/sqft
$1,418 Estimated rent
Home value
$500,400
$455,000 - $545,000
$1,418/mo
Zestimate® history
Loading...
Owner options
Explore your selling options
What's special
Picturesque Setting On The John Day River! 5.55 Acres, warm and welcoming privacy fence entrance, attractive 2020 Pinehurst MF Home with an open floor plan, wood accents throughout, vaulted and high ceilings with large view windows, 1404 sq ft, kitchen features Granite Countertops and Hickory Cabinetry w/pull out drawers, breakfast bar, pantry and dining room area, primary with large tiled walk in shower, double vanity & 2 walk in closets, guest bedroom & bath, office/study with closet, mud room, utility room with sink and pocket door into the guest bath, nice large hallway, linen closet, laminate wood & carpet flooring, heat pump w/AC and woodstove, large covered deck for viewing the 3 irrigated acres and the river, large graveled parking area, xeriscape landscaping, root cellar, large shop features a cement floor, 1 large roll up door, 2 man doors, work benches and is wired for 220, barn/loafing shed, livestock shelter, bunkhouse and a garage/storage building w/large double doors, man door & gravel floor, metal storage shed, pear tree, several perennials, ornamental and shade trees, fire pit area, 2 wells, fenced and cross fenced, $525,500 #1115
Zillow last checked: 8 hours ago
Listing updated: August 01, 2023 at 06:23am
Listed by:
Lori Hickerson 541-575-2617,
Duke Warner Realty
Bought with:
Lori Hickerson, 960300066
Duke Warner Realty
Source: RMLS (OR),MLS#: 23067856
Facts & features
Interior
Bedrooms & bathrooms
- Bedrooms: 2
- Bathrooms: 2
- Full bathrooms: 2
- Main level bathrooms: 2
Primary bedroom
- Level: Main
Heating
- Forced Air, Heat Pump, Wood Stove
Cooling
- Heat Pump
Appliances
- Included: Built In Oven, Cooktop, Dishwasher, Free-Standing Range, Water Softener, Electric Water Heater
- Laundry: Laundry Room
Features
- Ceiling Fan(s), High Ceilings, Vaulted Ceiling(s), Wainscoting, Granite, Pantry
- Flooring: Laminate, Wall to Wall Carpet
- Windows: Vinyl Frames
- Basement: Crawl Space,None
- Number of fireplaces: 1
- Fireplace features: Stove, Wood Burning
Interior area
- Total structure area: 1,404
- Total interior livable area: 1,404 sqft
Property
Parking
- Total spaces: 1
- Parking features: Driveway, RV Access/Parking, Detached, Extra Deep Garage
- Garage spaces: 1
- Has uncovered spaces: Yes
Features
- Stories: 1
- Patio & porch: Covered Deck
- Exterior features: Fire Pit
- Fencing: Cross Fenced,Fenced
- Has view: Yes
- View description: Mountain(s), River, Valley
- Has water view: Yes
- Water view: River
- Waterfront features: River Front
- Body of water: John Day River
Lot
- Size: 5.55 Acres
- Features: Level, Secluded, Sloped, Trees, Acres 5 to 7
Details
- Additional structures: Barn, GuestQuarters, RVParking, ToolShed
- Parcel number: 13S2919A900
- Zoning: EFU
Construction
Type & style
- Home type: MobileManufactured
- Architectural style: Ranch
- Property subtype: Residential, Manufactured Home
Materials
- Wood Siding
- Foundation: Block
- Roof: Composition
Condition
- Resale
- New construction: No
- Year built: 2020
Utilities & green energy
- Sewer: Septic Tank
- Water: Well
Green energy
- Water conservation: Water-Smart Landscaping
Community & neighborhood
Location
- Region: Mount Vernon
Other
Other facts
- Listing terms: Cash,Conventional,FHA,USDA Loan,VA Loan
- Road surface type: Gravel
Price history
| Date | Event | Price |
|---|---|---|
| 8/1/2023 | Sold | $525,500$374/sqft |
Source: | ||
| 6/12/2023 | Pending sale | $525,500$374/sqft |
Source: | ||
| 6/12/2023 | Listed for sale | $525,500+196.9%$374/sqft |
Source: | ||
| 6/27/2019 | Sold | $177,000-4.3%$126/sqft |
Source: | ||
| 6/3/2019 | Pending sale | $184,900$132/sqft |
Source: Eastern Oregon Realty, Inc. #18489132 | ||
Public tax history
| Year | Property taxes | Tax assessment |
|---|---|---|
| 2024 | $1,771 +2.9% | $147,867 +2.9% |
| 2023 | $1,722 +2.9% | $143,707 +2.9% |
| 2022 | $1,673 +2.9% | $139,667 +2.9% |
Find assessor info on the county website
Neighborhood: 97865
Nearby schools
GreatSchools rating
- 7/10Humbolt Elementary SchoolGrades: K-6Distance: 15.8 mi
- 5/10Grant Union Junior/Senior High SchoolGrades: 7-12Distance: 15.8 mi
Schools provided by the listing agent
- Elementary: Humbolt,Dayville
- Middle: Grant Union
- High: Grant Union,Dayville
Source: RMLS (OR). This data may not be complete. We recommend contacting the local school district to confirm school assignments for this home.
