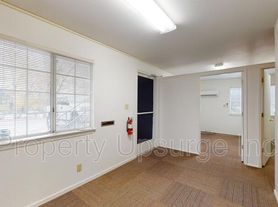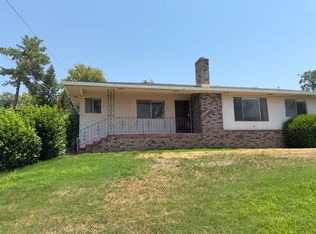Spacious 3 Bedroom 2 Bath Home, w/ 2 Car Garage
Energy Efficient with SOLAR!! Minutes to Lake Oroville!!
Granite Counter Tops, Ceiling Fans, Carpet & Laminate Flooring
Propane Fireplace, Central Heating & Air, Inside Laundry Room
Walk-in Shower, Bathtub, Twin sinks in Primary Suite
Tenants Pay for PG&E, South Feather Water, LOAPUD-Sewer, K-Gas Propane and Recology Garbage
Tenant to Provide Refrigerator, Washer and Dryer
Renter's Insurance Required
Owner Pays HOA Fees
The Ridge Gated Community includes walking paths, baseball field, basket ball courts and a park.
Quiet and comfortable.
$2800 Month / $2800 Security Deposit
One Dog w/$500 Pet Deposit - 1 Maximum
1-Year Lease
House for rent
$2,800/mo
5244 Gold Spring Ct, Oroville, CA 95966
3beds
1,945sqft
Price may not include required fees and charges.
Single family residence
Available now
Dogs OK
-- A/C
-- Laundry
-- Parking
-- Heating
What's special
- 103 days |
- -- |
- -- |
Travel times
Zillow can help you save for your dream home
With a 6% savings match, a first-time homebuyer savings account is designed to help you reach your down payment goals faster.
Offer exclusive to Foyer+; Terms apply. Details on landing page.
Facts & features
Interior
Bedrooms & bathrooms
- Bedrooms: 3
- Bathrooms: 2
- Full bathrooms: 2
Interior area
- Total interior livable area: 1,945 sqft
Property
Parking
- Details: Contact manager
Features
- Exterior features: Garbage not included in rent, Gas not included in rent, Sewage not included in rent, Water not included in rent
Details
- Parcel number: 069620013000
Construction
Type & style
- Home type: SingleFamily
- Property subtype: Single Family Residence
Community & HOA
Location
- Region: Oroville
Financial & listing details
- Lease term: Contact For Details
Price history
| Date | Event | Price |
|---|---|---|
| 7/15/2025 | Listed for rent | $2,800+69.7%$1/sqft |
Source: Zillow Rentals | ||
| 6/27/2025 | Price change | $470,000-2.1%$242/sqft |
Source: | ||
| 10/3/2024 | Price change | $479,900-2%$247/sqft |
Source: | ||
| 8/4/2024 | Listed for sale | $489,900-1.4%$252/sqft |
Source: | ||
| 5/16/2022 | Sold | $497,000$256/sqft |
Source: MetroList Services of CA #222049681 | ||

