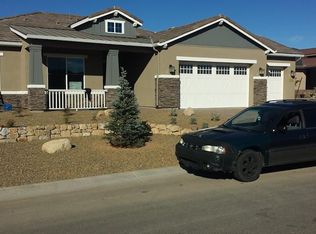Sold for $1,001,000 on 07/26/24
$1,001,000
5244 Peavine View Trl, Prescott, AZ 86301
3beds
2,404sqft
Single Family Residence
Built in 2016
0.29 Acres Lot
$1,008,400 Zestimate®
$416/sqft
$2,816 Estimated rent
Home value
$1,008,400
$877,000 - $1.15M
$2,816/mo
Zestimate® history
Loading...
Owner options
Explore your selling options
What's special
CHECK US OUT IF: You are searching for QUALITY CONSTRUCTION [both in & outside the walls] - STUNNING DELL & MOUNTAIN VIEWS - Aspen Valley Homes CUSTOM BUILT - ONE OWNER Meticulously Cared-For Residence +++ Attractive FEATURES & UPGRADES @ every turn! Single level 2404sf thoughtfully designed w/versatile living spaces to fit your lifestyle. Central Living [Great Room] split plan 3 Beds + Den, 2 Bath +++ Oversized [932sf] side-load 3 Car Garage w/epoxy floors, built-in cabinets +++ Beautiful porcelain tile thru-out, Transitional window treatments, 36'' rock faced natural gas fireplace w/Alligator Juniper mantle, chiseled edge Granite & custom Hickory cabinetry thru-out [+ quality built-ins], Gourmet Kitchen w/Kenmore Elite SS appliances, composite sink, wrap around bar & island, 7+'' Crown
Zillow last checked: 8 hours ago
Listing updated: October 07, 2024 at 08:59pm
Listed by:
Karen Winton 928-308-0359,
Realty Executives Arizona Territory
Bought with:
Paige McCargar, SA693459000
Russ Lyon Sotheby's International Realty
Source: PAAR,MLS#: 1064373
Facts & features
Interior
Bedrooms & bathrooms
- Bedrooms: 3
- Bathrooms: 2
- Full bathrooms: 2
Heating
- Forced - Gas, Natural Gas, See Remarks
Cooling
- Ceiling Fan(s), Central Air, Other
Appliances
- Included: Built-In Electric Oven, Convection Oven, Cooktop, Dishwasher, Disposal, Dryer, ENERGY STAR Qualified Appliances, Microwave, Oven, Refrigerator, Washer, Water Softener Owned
- Laundry: Wash/Dry Connection, Sink
Features
- Ceiling Fan(s), Central Vacuum, Wired for Data, Granite Counters, Kitchen Island, Liv/Din Combo, Live on One Level, Master Downstairs, High Ceilings, Wired for Sound, Walk-In Closet(s)
- Flooring: Tile
- Windows: Solar Screens, Other, Screens, See Remarks, Tinted Windows, Triple Pane Windows, Vinyl Windows
- Basement: Slab
- Has fireplace: Yes
- Fireplace features: Gas
Interior area
- Total structure area: 2,404
- Total interior livable area: 2,404 sqft
Property
Parking
- Total spaces: 3
- Parking features: Paver Block, Garage Door Opener
- Garage spaces: 3
Features
- Patio & porch: Covered, Patio
- Exterior features: Landscaping-Front, Landscaping-Rear, Level Entry, Sprinkler/Drip, Storm Gutters, Water Feature
- Fencing: Partial
- Has view: Yes
- View description: Boulders, Bradshaw Mountain, Granite Mountain, Mountain(s), Panoramic, Thumb Butte
Lot
- Size: 0.29 Acres
- Topography: Cul-De-Sac,Level,Other - See Remarks,Other Trees,Sloped - Gentle,Views
Details
- Parcel number: 200
- Zoning: SF6
- Other equipment: Satellite Dish, Air Purifier
Construction
Type & style
- Home type: SingleFamily
- Architectural style: Ranch
- Property subtype: Single Family Residence
Materials
- Frame, Stone, Stucco
- Roof: Composition,Other
Condition
- Year built: 2016
Details
- Builder name: Aspen Valley Homes
Utilities & green energy
- Electric: 220 Volts
- Sewer: City Sewer
- Water: Public
- Utilities for property: Cable Available, Electricity Available, Natural Gas Available, Phone Available, Underground Utilities
Community & neighborhood
Security
- Security features: Prewired, Smoke Detector(s)
Location
- Region: Prescott
- Subdivision: Granite Dells Estates
HOA & financial
HOA
- Has HOA: Yes
- HOA fee: $720 annually
- Association phone: 928-350-8146
Other
Other facts
- Road surface type: Asphalt
Price history
| Date | Event | Price |
|---|---|---|
| 7/26/2024 | Sold | $1,001,000+1.5%$416/sqft |
Source: | ||
| 7/19/2024 | Pending sale | $986,000$410/sqft |
Source: | ||
| 6/21/2024 | Contingent | $986,000$410/sqft |
Source: | ||
| 5/16/2024 | Listed for sale | $986,000+557.3%$410/sqft |
Source: | ||
| 7/2/2015 | Sold | $150,000$62/sqft |
Source: Public Record | ||
Public tax history
| Year | Property taxes | Tax assessment |
|---|---|---|
| 2025 | $2,558 +25.4% | $43,587 +5% |
| 2024 | $2,040 +1.4% | $41,511 -57.4% |
| 2023 | $2,012 -6.8% | $97,449 +16.6% |
Find assessor info on the county website
Neighborhood: 86301
Nearby schools
GreatSchools rating
- 8/10Taylor Hicks SchoolGrades: K-5Distance: 5.2 mi
- 5/10Granite Mountain Middle SchoolGrades: K-8Distance: 5.9 mi
- 8/10Prescott High SchoolGrades: 8-12Distance: 5.9 mi
Get a cash offer in 3 minutes
Find out how much your home could sell for in as little as 3 minutes with a no-obligation cash offer.
Estimated market value
$1,008,400
Get a cash offer in 3 minutes
Find out how much your home could sell for in as little as 3 minutes with a no-obligation cash offer.
Estimated market value
$1,008,400
