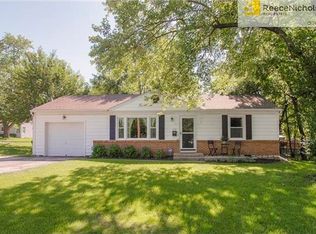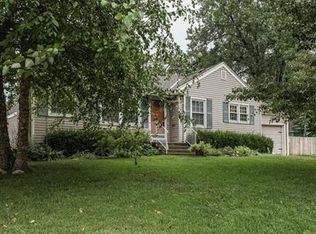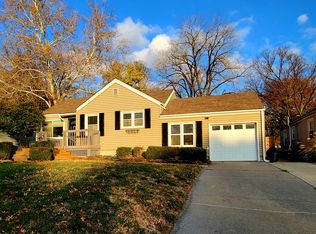Sold
Price Unknown
5244 Reeds Rd, Mission, KS 66202
3beds
1,920sqft
Single Family Residence
Built in 1950
10,454.4 Square Feet Lot
$376,900 Zestimate®
$--/sqft
$2,293 Estimated rent
Home value
$376,900
$351,000 - $403,000
$2,293/mo
Zestimate® history
Loading...
Owner options
Explore your selling options
What's special
This charming home in Mission offers a delightful living experience. The property features three bedrooms and two bathrooms, providing ample space for comfortable living. Throughout the home, you'll find beautiful hardwood floors, adding warmth and character. Recent updates include a newer roof and mechanical systems, ensuring peace of mind for the new homeowner. The main level boasts an updated bathroom along with updated kitchen. Situated on a corner lot, the property offers a fantastic backyard, perfect for outdoor activities and relaxation. Additionally, there's an awesome shed providing plenty of storage space. The lower level offers finished space, which could be used as an additional bedroom or living area, complete with a full bathroom. The property also includes a double driveway, providing convenient parking. This home is designed to impress, offering a blend of modern updates and classic charm.
Zillow last checked: 8 hours ago
Listing updated: August 22, 2025 at 10:39am
Listing Provided by:
Tracy Schulze 913-231-8138,
RE/MAX State Line
Bought with:
Lindsay Tubaugh, 00238855
ReeceNichols -The Village
Source: Heartland MLS as distributed by MLS GRID,MLS#: 2558911
Facts & features
Interior
Bedrooms & bathrooms
- Bedrooms: 3
- Bathrooms: 2
- Full bathrooms: 2
Primary bedroom
- Level: First
- Area: 130 Square Feet
- Dimensions: 13 x 10
Bedroom 2
- Level: First
- Area: 110 Square Feet
- Dimensions: 11 x 10
Bedroom 3
- Level: First
- Area: 81 Square Feet
- Dimensions: 9 x 9
Dining room
- Level: First
- Area: 84 Square Feet
- Dimensions: 12 x 7
Kitchen
- Features: Vinyl
- Level: First
- Area: 77 Square Feet
- Dimensions: 11 x 7
Living room
- Features: Fireplace
- Level: First
- Area: 200 Square Feet
- Dimensions: 20 x 10
Heating
- Forced Air
Cooling
- Electric
Appliances
- Included: Dishwasher, Disposal, Free-Standing Electric Oven
- Laundry: In Basement
Features
- Flooring: Wood
- Windows: Storm Window(s)
- Basement: Concrete,Garage Entrance
- Number of fireplaces: 1
- Fireplace features: Living Room
Interior area
- Total structure area: 1,920
- Total interior livable area: 1,920 sqft
- Finished area above ground: 960
- Finished area below ground: 960
Property
Parking
- Total spaces: 1
- Parking features: Attached, Garage Door Opener, Garage Faces Front
- Attached garage spaces: 1
Features
- Fencing: Privacy,Wood
Lot
- Size: 10,454 sqft
- Features: Corner Lot
Details
- Parcel number: KF2512054035
Construction
Type & style
- Home type: SingleFamily
- Architectural style: Traditional
- Property subtype: Single Family Residence
Materials
- Frame
- Roof: Composition
Condition
- Year built: 1950
Utilities & green energy
- Sewer: Public Sewer
- Water: Public
Community & neighborhood
Security
- Security features: Smoke Detector(s)
Location
- Region: Mission
- Subdivision: Wiedenmann Ridge
Other
Other facts
- Listing terms: Cash,Conventional,FHA,VA Loan
- Ownership: Private
Price history
| Date | Event | Price |
|---|---|---|
| 8/22/2025 | Sold | -- |
Source: | ||
| 7/11/2025 | Pending sale | $359,000$187/sqft |
Source: | ||
| 7/10/2025 | Listed for sale | $359,000$187/sqft |
Source: | ||
Public tax history
| Year | Property taxes | Tax assessment |
|---|---|---|
| 2024 | $4,015 +6.5% | $32,201 +9.3% |
| 2023 | $3,770 +5.9% | $29,452 +4.7% |
| 2022 | $3,559 | $28,140 +13.8% |
Find assessor info on the county website
Neighborhood: 66202
Nearby schools
GreatSchools rating
- 7/10Rushton Elementary SchoolGrades: PK-6Distance: 0.2 mi
- 5/10Hocker Grove Middle SchoolGrades: 7-8Distance: 3 mi
- 4/10Shawnee Mission North High SchoolGrades: 9-12Distance: 1.4 mi
Get a cash offer in 3 minutes
Find out how much your home could sell for in as little as 3 minutes with a no-obligation cash offer.
Estimated market value$376,900
Get a cash offer in 3 minutes
Find out how much your home could sell for in as little as 3 minutes with a no-obligation cash offer.
Estimated market value
$376,900


