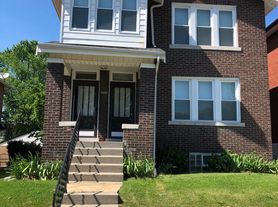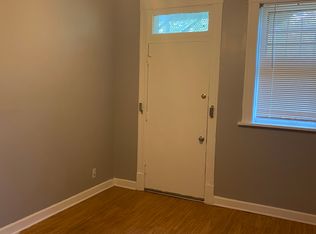Spacious second floor unit available September 20. One year lease preferred. 6 month option available. Entire unit freshly painted.
Just 15 houses from Macklind Business district (Russell's, The Mack, EspessoSelf, Clementine's, Onesto's the list goes on...).
Amazing location, safe and charming neighborhood with tree-lined streets
Ample parking with mostly single family homes surrounding the duplex.
- stainless steel appliances and white quartz countertops with oversized single basin sink
- Granite counter in bathroom as well
- Hardwood floors in all THREE bedrooms, living room, and dining room; tile in kitchen and bathroom (3rd bedroom best suited for kids bedroom or office)
- Large shared yard with white privacy fence (double city lot) and raised garden perfect for planting a vegetable garden!
- Fireplace (non-functioning) with hand-painted rustic tile and built in bookcases featuring charming stained glass windows
- 2 inch faux wood blinds throughout
- TONS of storage in unit with oversized hall closet and 2 linen closets (plus two closets in master bedroom)
- Additional 600+ square feet of storage in basement available
- Private laundry in basement with washer/dryer
Application, background check, credit check and one months rent as security deposit.
Owner pays trash, recycling, yard waste, water and sewer. Owner also takes care of yard and winter sidewalks.
Monthly payments to be paid electronically through Zillow.
Pers allowed on case by case basis. $250 pet fee at move in (no refund) and $40 monthly pet charge in addition to rent
Apartment for rent
Accepts Zillow applications
$1,450/mo
5245 Murdoch Ave #2, Saint Louis, MO 63109
3beds
1,200sqft
Price may not include required fees and charges.
Apartment
Available now
Cats, small dogs OK
Central air
In unit laundry
Off street parking
Wall furnace
What's special
Private laundry in basementBuilt in bookcasesLarge shared yardWhite privacy fenceGranite counter in bathroomWhite quartz countertopsTree-lined streets
- 18 days
- on Zillow |
- -- |
- -- |
Travel times
Facts & features
Interior
Bedrooms & bathrooms
- Bedrooms: 3
- Bathrooms: 1
- Full bathrooms: 1
Heating
- Wall Furnace
Cooling
- Central Air
Appliances
- Included: Dishwasher, Dryer, Freezer, Microwave, Oven, Refrigerator, Washer
- Laundry: In Unit
Features
- Flooring: Hardwood
Interior area
- Total interior livable area: 1,200 sqft
Property
Parking
- Parking features: Off Street
- Details: Contact manager
Features
- Exterior features: Bicycle storage, Garbage included in rent, Heating system: Wall, Sewage included in rent, Water included in rent
Construction
Type & style
- Home type: Apartment
- Property subtype: Apartment
Utilities & green energy
- Utilities for property: Garbage, Sewage, Water
Building
Management
- Pets allowed: Yes
Community & HOA
Location
- Region: Saint Louis
Financial & listing details
- Lease term: 1 Year
Price history
| Date | Event | Price |
|---|---|---|
| 9/16/2025 | Listed for rent | $1,450$1/sqft |
Source: Zillow Rentals | ||
Neighborhood: Southampton
There are 2 available units in this apartment building

