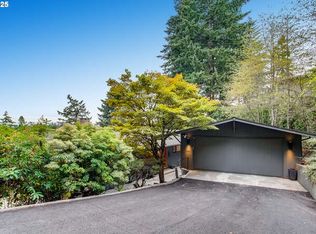Mid-century modern Hillsdale home, designed by renowned Pacific Northwest Architect John Storrs. Privacy, design, abundant natural light, and 10 minutes from everything. Gorgeous, secluded acre lot with terraced garden, wrap-around deck, and stone patio. Stunning valley views from walls of windows on both floors. 4 bedrooms, 2 1/2 baths, custom built-ins, and 2 fireplaces. Primary suite on main with heated tile bath floor, walk-in shower, and jetted tub.
This property is off market, which means it's not currently listed for sale or rent on Zillow. This may be different from what's available on other websites or public sources.
