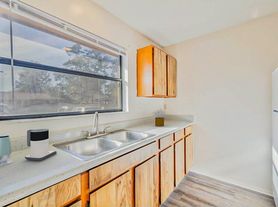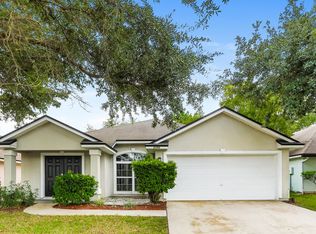Available 11/01/2025
Introducing the charming 3 bed/2.5 bath townhouse in Brighton Park, located in the desirable city of Jacksonville, FL. This 2-story single family attached home features a spacious layout with split bedrooms, perfect for privacy and relaxation. The kitchen boasts a cooking island, pantry, and modern appliances such as a refrigerator, dishwasher, and disposal. The master bathroom includes a shower and a walk-in closet for added convenience. Enjoy the comfort of central heat & air, ceramic tile flooring, and a security system for peace of mind. With a 1-car garage and a patio for outdoor entertaining, this townhouse is the perfect place to call home. Don't miss out on this fantastic opportunity to live in the highly sought-after Brighton Park community.
Professionally managed by Integrity Realty & Management.
Security Deposit: $1700.00
Application Fee: $60
Air Filter Program: $15 / month
Lease Admin Fee: $100 (one-time)
*Information contained in this advertisement is deemed reliable but is not guaranteed. Tenant to verify all information before entering into lease agreement.
**UTILITY CONCIERGE SERVICE: Experience seamless utility setup with our complimentary concierge service, Citizen Home Solutions! Say goodbye to the hassle of contacting multiple utility providers with just one phone call; our team will ensure all your utilities are connected for a smooth move-in process. Enjoy the convenience and peace of mind knowing that your essential services are taken care of effortlessly
House for rent
$1,700/mo
5246 Brighton Park Ln, Jacksonville, FL 32210
3beds
1,468sqft
Price may not include required fees and charges.
Single family residence
Available Sat Nov 1 2025
No pets
Central air
In unit laundry
Attached garage parking
-- Heating
What's special
Cooking islandSecurity systemSplit bedroomsCeramic tile flooringSpacious layoutPatio for outdoor entertainingModern appliances
- 5 days |
- -- |
- -- |
Travel times
Facts & features
Interior
Bedrooms & bathrooms
- Bedrooms: 3
- Bathrooms: 3
- Full bathrooms: 2
- 1/2 bathrooms: 1
Cooling
- Central Air
Appliances
- Included: Dishwasher, Disposal, Dryer, Washer
- Laundry: In Unit, Shared
Features
- Walk In Closet
- Flooring: Tile
Interior area
- Total interior livable area: 1,468 sqft
Property
Parking
- Parking features: Attached
- Has attached garage: Yes
- Details: Contact manager
Features
- Exterior features: 2-Story, 2.5 Bathrooms, 3 bedrooms, Cooking Island, Entry Hall/Foyer, Kitchen/Family Room combo, Living/Dining Combo, Master Bathroom Shower/No Tub, Patio-Open, Public Water and Sewer, Single family attached, Sliding Glass Dr(s), Split Bedrooms, Townhouse, Walk In Closet, Walk-in-Closet(s)
Details
- Parcel number: 0129920335
Construction
Type & style
- Home type: SingleFamily
- Property subtype: Single Family Residence
Community & HOA
Community
- Security: Security System
Location
- Region: Jacksonville
Financial & listing details
- Lease term: Contact For Details
Price history
| Date | Event | Price |
|---|---|---|
| 10/21/2025 | Listed for rent | $1,700+6.3%$1/sqft |
Source: Zillow Rentals | ||
| 4/18/2024 | Listing removed | -- |
Source: Zillow Rentals | ||
| 4/4/2024 | Price change | $1,600-5.9%$1/sqft |
Source: Zillow Rentals | ||
| 2/23/2024 | Listed for rent | $1,700$1/sqft |
Source: Zillow Rentals | ||
| 4/30/2013 | Sold | $60,000-14.3%$41/sqft |
Source: | ||

