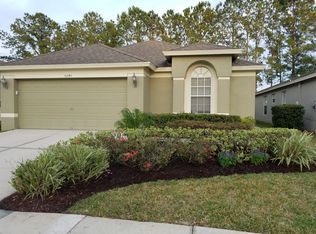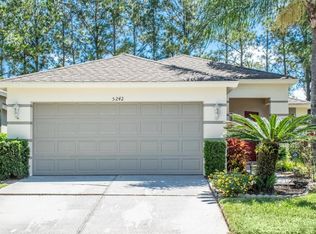Sold for $369,000 on 03/14/25
$369,000
5246 Gato Del Sol Cir, Zephyrhills, FL 33544
3beds
1,463sqft
Single Family Residence
Built in 2003
5,628 Square Feet Lot
$360,500 Zestimate®
$252/sqft
$2,270 Estimated rent
Home value
$360,500
$324,000 - $400,000
$2,270/mo
Zestimate® history
Loading...
Owner options
Explore your selling options
What's special
Welcome to your forever home, right in the heart of Lexington Oaks in Wesley Chapel! This free-standing single-family home in the gated enclave of Pimlico offers the ultimate in maintenance-free living with a touch of luxury. With a low monthly HOA fee of just $270, you’ll enjoy a worry-free lifestyle that includes roof replacement, exterior painting, irrigation maintenance and complete lawn care covering cutting, edging, trimming, and fertilization. Residents also have exclusive access to a private pool shared by only 105 homeowners. Beyond that, the broader community offers a wealth of amenities, including a larger heated pool, fitness center, tennis courts, basketball courts and a clubhouse with a restaurant, all situated within this premier golf course community. Whether you're seeking a primary residence to enjoy year-round or a second home to escape the cold and embrace a warm winter retreat, this home offers the perfect blend of comfort, convenience, and Florida charm. Imagine starting your day on the screened front porch, sipping coffee as you enjoy the serenity of this meticulously maintained home. Inside, The open floor plan is both inviting and stylish, perfect for modern living which includes the beautifully maintained 3-bedroom, 2-bath home that offers both versatility and comfort. Perfectly designed for modern living, the third bedroom—complete with a closet—offers the flexibility to be used as a home office, study, or creative space, catering to your unique needs. Beautiful laminate flooring flows throughout the main living areas and bedrooms, adding both style and easy maintenance. Built for convenience, the kitchen's layout ensures a smooth flow from prep to cleanup featuring quartz countertops, a breakfast bar, a pantry, and all appliances, including a washer and dryer in a separate laundry room with extra cabinets for storage. Both bathrooms are beautifully updated with granite countertops, while the primary bath includes dual sinks, a makeup vanity, a spacious walk-in closet, and a tiled shower. Step outside to your screened lanai, which overlooks lush greenery and offers the perfect space to relax or entertain. Just a few steps away, you’ll find the private community pool, where you can unwind and soak up the Florida sunshine. This home’s location is unbeatable, with easy access to major roads, a variety of restaurants, shopping malls, hospitals, downtown Tampa and just 30 miles from Tampa International Airport. Embrace the ideal Florida lifestyle in this exceptional home. Schedule your private showing today and make this Lexington Oaks retreat your own!
Zillow last checked: 8 hours ago
Listing updated: June 09, 2025 at 06:28pm
Listing Provided by:
Cynthia Filippi 813-784-1634,
BHHS FLORIDA PROPERTIES GROUP 813-907-8200,
Jon Filippi 813-484-0026,
BHHS FLORIDA PROPERTIES GROUP
Bought with:
Cristian Pelaez, 3554156
REDFIN CORPORATION
Source: Stellar MLS,MLS#: TB8332930 Originating MLS: Suncoast Tampa
Originating MLS: Suncoast Tampa

Facts & features
Interior
Bedrooms & bathrooms
- Bedrooms: 3
- Bathrooms: 2
- Full bathrooms: 2
Primary bedroom
- Features: Ceiling Fan(s), En Suite Bathroom, Walk-In Closet(s)
- Level: First
- Area: 180 Square Feet
- Dimensions: 12x15
Bedroom 2
- Features: Ceiling Fan(s), Built-in Closet
- Level: First
- Area: 143 Square Feet
- Dimensions: 13x11
Bedroom 3
- Features: Ceiling Fan(s), Built-in Closet
- Level: First
- Area: 144 Square Feet
- Dimensions: 12x12
Primary bathroom
- Features: Built-In Shower Bench, Dual Sinks, En Suite Bathroom, Makeup/Vanity Space, Water Closet/Priv Toilet, Walk-In Closet(s)
- Level: First
Balcony porch lanai
- Features: Ceiling Fan(s)
- Level: First
- Area: 120 Square Feet
- Dimensions: 12x10
Dining room
- Level: First
- Area: 100 Square Feet
- Dimensions: 10x10
Great room
- Features: Ceiling Fan(s)
- Level: First
- Area: 260 Square Feet
- Dimensions: 13x20
Kitchen
- Features: Breakfast Bar, Pantry, Granite Counters
- Level: First
Heating
- Central, Electric
Cooling
- Central Air
Appliances
- Included: Dishwasher, Disposal, Dryer, Electric Water Heater, Microwave, Range, Refrigerator, Washer, Water Softener
- Laundry: Electric Dryer Hookup, Inside, Laundry Room, Washer Hookup
Features
- Ceiling Fan(s), Eating Space In Kitchen, Open Floorplan, Primary Bedroom Main Floor, Solid Wood Cabinets, Split Bedroom, Stone Counters, Vaulted Ceiling(s), Walk-In Closet(s)
- Flooring: Ceramic Tile, Laminate
- Doors: Sliding Doors
- Has fireplace: No
Interior area
- Total structure area: 2,046
- Total interior livable area: 1,463 sqft
Property
Parking
- Total spaces: 2
- Parking features: Garage Door Opener
- Attached garage spaces: 2
Features
- Levels: One
- Stories: 1
- Patio & porch: Covered, Front Porch, Rear Porch, Screened
- Exterior features: Irrigation System, Private Mailbox, Rain Gutters, Sidewalk
- Has view: Yes
- View description: Garden
Lot
- Size: 5,628 sqft
- Features: Corner Lot, Landscaped, Sidewalk
- Residential vegetation: Mature Landscaping, Trees/Landscaped
Details
- Parcel number: 1926100060026000410
- Zoning: MPUD
- Special conditions: None
Construction
Type & style
- Home type: SingleFamily
- Architectural style: Florida
- Property subtype: Single Family Residence
Materials
- Block, Stucco
- Foundation: Slab
- Roof: Shingle
Condition
- New construction: No
- Year built: 2003
Details
- Builder model: Jasmine
- Builder name: Pulte
Utilities & green energy
- Sewer: Public Sewer
- Water: Public
- Utilities for property: BB/HS Internet Available, Cable Available, Electricity Connected, Sewer Connected, Street Lights, Underground Utilities, Water Connected
Community & neighborhood
Security
- Security features: Gated Community, Key Card Entry, Smoke Detector(s)
Community
- Community features: Association Recreation - Owned, Clubhouse, Deed Restrictions, Fitness Center, Gated Community - No Guard, Golf Carts OK, Golf, Playground, Pool, Restaurant, Sidewalks, Tennis Court(s)
Location
- Region: Zephyrhills
- Subdivision: LEXINGTON OAKS VILLAGE 25 26
HOA & financial
HOA
- Has HOA: Yes
- HOA fee: $277 monthly
- Amenities included: Basketball Court, Clubhouse, Fitness Center, Gated, Golf Course, Lobby Key Required, Playground, Pool, Recreation Facilities, Tennis Court(s)
- Services included: Community Pool, Reserve Fund, Maintenance Structure, Maintenance Grounds, Private Road, Recreational Facilities
- Association name: Pimlico-First service residential Sarah Ranney
- Association phone: 727-299-9555
- Second association name: Real Manage
- Second association phone: 866-473-2573
Other fees
- Pet fee: $0 monthly
Other financial information
- Total actual rent: 0
Other
Other facts
- Listing terms: Cash,Conventional,FHA,VA Loan
- Ownership: Fee Simple
- Road surface type: Paved, Asphalt
Price history
| Date | Event | Price |
|---|---|---|
| 3/14/2025 | Sold | $369,000$252/sqft |
Source: | ||
| 1/25/2025 | Pending sale | $369,000$252/sqft |
Source: | ||
| 1/2/2025 | Listed for sale | $369,000+201.5%$252/sqft |
Source: | ||
| 2/27/2003 | Sold | $122,400$84/sqft |
Source: Public Record | ||
Public tax history
| Year | Property taxes | Tax assessment |
|---|---|---|
| 2024 | $2,570 +5.9% | $115,570 |
| 2023 | $2,426 +12.7% | $115,570 +3% |
| 2022 | $2,153 +3% | $112,210 +6.1% |
Find assessor info on the county website
Neighborhood: 33544
Nearby schools
GreatSchools rating
- 7/10Veterans Elementary SchoolGrades: PK-5Distance: 1.4 mi
- 5/10CYPRESS CREEK MIDDLE SCHOOL-0133Grades: 6-8Distance: 4.6 mi
- 5/10Cypress Creek High SchoolGrades: 9-12Distance: 4.7 mi
Get a cash offer in 3 minutes
Find out how much your home could sell for in as little as 3 minutes with a no-obligation cash offer.
Estimated market value
$360,500
Get a cash offer in 3 minutes
Find out how much your home could sell for in as little as 3 minutes with a no-obligation cash offer.
Estimated market value
$360,500

