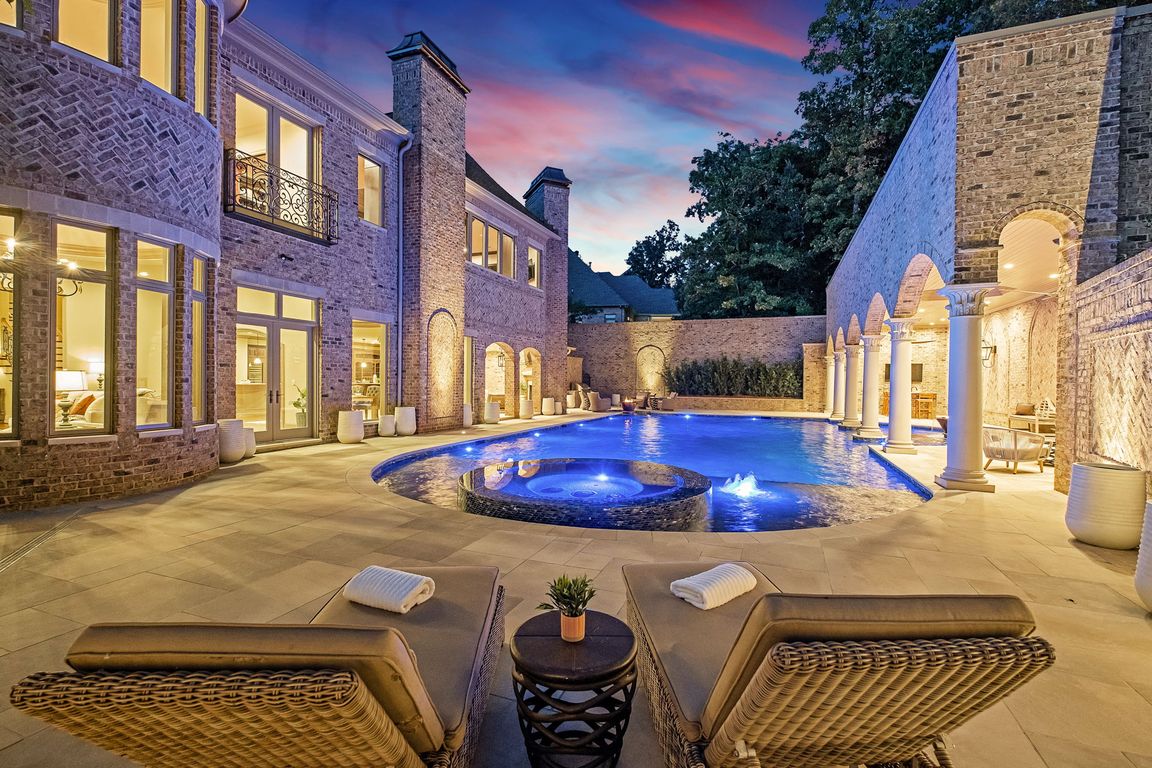
For salePrice cut: $975K (11/3)
$4,975,000
6beds
14,255sqft
5246 Greystone Way, Birmingham, AL 35242
6beds
14,255sqft
Single family residence
Built in 2007
0.62 Acres
3 Attached garage spaces
$349 price/sqft
$1,595 annually HOA fee
What's special
Multiple fireplacesPrivate theaterGolf simulatorFire bowlsSpa steam showerDramatic limestone entryCustom oak helical staircase
Welcome to Greystone’s Home of the Year, and experience resort-style living every day in this newly reimagined 6-bedroom estate on the 17th hole of Greystone’s prestigious Founders Course. With over 14,000 sq ft of refined interiors and 1,600+ sq ft of covered outdoor living, this home blends timeless architecture with modern ...
- 57 days |
- 8,275 |
- 387 |
Source: GALMLS,MLS#: 21432167
Travel times
Bedroom
Great Room
Patio / Pool
Kitchen
Golf Studio
Zillow last checked: 8 hours ago
Listing updated: 10 hours ago
Listed by:
Connie Alexander Jacks 205-213-5388,
Real Broker LLC,
Steven Jacks 256-668-3858,
Real Broker LLC
Source: GALMLS,MLS#: 21432167
Facts & features
Interior
Bedrooms & bathrooms
- Bedrooms: 6
- Bathrooms: 8
- Full bathrooms: 6
- 1/2 bathrooms: 2
Rooms
- Room types: Bedroom, Dining Room, Exercise Room, Bathroom, Great Room, Kitchen, Master Bathroom, Master Bedroom, Office/Study (ROOM)
Primary bedroom
- Level: First
Bedroom 1
- Level: Second
Bedroom 2
- Level: Second
Bedroom 3
- Level: Second
Bedroom 4
- Level: Second
Bedroom 5
- Level: Basement
Primary bathroom
- Level: First
Bathroom 1
- Level: Basement
Dining room
- Level: First
Kitchen
- Features: Stone Counters, Breakfast Bar, Eat-in Kitchen, Kitchen Island, Pantry, Butlers Pantry
- Level: First
Basement
- Area: 4977
Office
- Level: Second
Heating
- 3+ Systems (HEAT)
Cooling
- 3+ Systems (COOL)
Appliances
- Included: Convection Oven, Gas Cooktop, Dishwasher, Disposal, Freezer, Ice Maker, Indoor Grill, Microwave, Electric Oven, Gas Oven, Self Cleaning Oven, Double Oven, Plumbed for Gas in Kit, Refrigerator, Gas Water Heater, 2+ Water Heaters
- Laundry: Electric Dryer Hookup, Washer Hookup, Main Level, Laundry Room, Laundry (ROOM), Yes
Features
- Multiple Staircases, Recessed Lighting, Sauna/Spa (INT), Sound System, Split Bedroom, Textured Walls, Wet Bar, Workshop (INT), Cathedral/Vaulted, High Ceilings, Crown Molding, Smooth Ceilings, Tray Ceiling(s), Double Shower, Linen Closet, Separate Shower, Double Vanity, Sitting Area in Master, Tub/Shower Combo, Walk-In Closet(s), Dressing Room
- Flooring: Carpet, Hardwood, Stone, Tile, Cork
- Basement: Full,Finished,Daylight,Concrete
- Attic: Walk-In,Yes
- Number of fireplaces: 4
- Fireplace features: Marble (FIREPL), Kitchen, Living Room, Master Bedroom, Patio (FIREPL), Gas, Outside
Interior area
- Total interior livable area: 14,255 sqft
- Finished area above ground: 9,721
- Finished area below ground: 4,534
Video & virtual tour
Property
Parking
- Total spaces: 3
- Parking features: Attached, Basement, Parking (MLVL), Garage Faces Side
- Attached garage spaces: 3
Features
- Levels: 2+ story
- Patio & porch: Covered, Open (PATIO), Patio, Porch
- Exterior features: Balcony, Outdoor Grill, Lighting, Sprinkler System
- Has private pool: Yes
- Pool features: Cleaning System, Heated, In Ground, Fenced, Salt Water, Private
- Has spa: Yes
- Spa features: Bath
- Fencing: Fenced
- Has view: Yes
- View description: Golf Course
- Waterfront features: No
Lot
- Size: 0.62 Acres
- Features: On Golf Course, Many Trees, Subdivision
Details
- Additional structures: Gazebo
- Parcel number: 038280003004.000
- Special conditions: N/A
Construction
Type & style
- Home type: SingleFamily
- Property subtype: Single Family Residence
Materials
- Brick
- Foundation: Basement
Condition
- Year built: 2007
Utilities & green energy
- Water: Public
- Utilities for property: Sewer Connected, Underground Utilities
Community & HOA
Community
- Features: Golf
- Security: Safe Room/Storm Cellar, Security System
- Subdivision: Greystone
HOA
- Has HOA: Yes
- Amenities included: Management
- HOA fee: $1,595 annually
Location
- Region: Birmingham
Financial & listing details
- Price per square foot: $349/sqft
- Tax assessed value: $1,818,500
- Annual tax amount: $12,053
- Price range: $5M - $5M
- Date on market: 9/24/2025