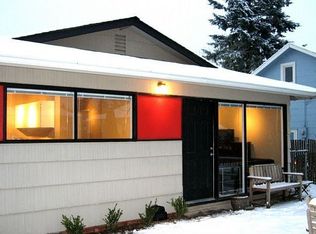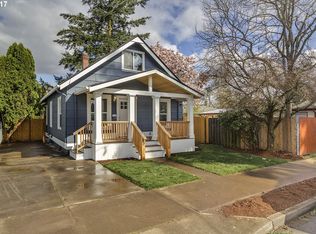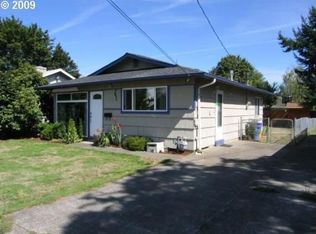Sold
$370,000
5246 SE 65th Ave, Portland, OR 97206
3beds
921sqft
Residential, Single Family Residence
Built in 1916
3,920.4 Square Feet Lot
$366,700 Zestimate®
$402/sqft
$2,360 Estimated rent
Home value
$366,700
$345,000 - $389,000
$2,360/mo
Zestimate® history
Loading...
Owner options
Explore your selling options
What's special
Charming bungalow in an excellent location near Mt. Scott Park! This well-cared-for home features fresh paint and is exceptionally clean and well maintained throughout. Enjoy a spacious and fully fenced yard with a great patio — perfect for relaxing or entertaining. The large detached garage provides ample storage, and there's even more space inside with a dedicated laundry room on the main floor. Primary bedroom on the main for convenient living. Stay cool all summer with efficient mini-split A/C. A truly special property on a level lot, offering comfort, charm, and practicality! [Home Energy Score = 5. HES Report at https://rpt.greenbuildingregistry.com/hes/OR10239244]
Zillow last checked: 8 hours ago
Listing updated: August 30, 2025 at 10:44am
Listed by:
Jennifer Mengis 503-709-3547,
Redfin
Bought with:
Heather Hill, 201258537
eXp Realty, LLC
Source: RMLS (OR),MLS#: 562407366
Facts & features
Interior
Bedrooms & bathrooms
- Bedrooms: 3
- Bathrooms: 1
- Full bathrooms: 1
- Main level bathrooms: 1
Primary bedroom
- Features: Closet
- Level: Main
Bedroom 2
- Features: Closet
- Level: Main
Bedroom 3
- Features: Wallto Wall Carpet
- Level: Lower
Dining room
- Features: Vinyl Floor
- Level: Main
Family room
- Features: Wallto Wall Carpet
- Level: Main
Kitchen
- Level: Main
Living room
- Features: Wallto Wall Carpet
- Level: Lower
Heating
- Mini Split
Cooling
- Has cooling: Yes
Appliances
- Included: Dishwasher, Free-Standing Range, Free-Standing Refrigerator, Washer/Dryer, Electric Water Heater
- Laundry: Laundry Room
Features
- Closet
- Flooring: Vinyl, Wall to Wall Carpet
- Windows: Double Pane Windows
- Basement: Exterior Entry,Finished,Partially Finished
Interior area
- Total structure area: 921
- Total interior livable area: 921 sqft
Property
Parking
- Total spaces: 1
- Parking features: Driveway, Off Street, Detached
- Garage spaces: 1
- Has uncovered spaces: Yes
Features
- Stories: 2
- Patio & porch: Patio
- Exterior features: Yard
- Fencing: Fenced
Lot
- Size: 3,920 sqft
- Features: SqFt 3000 to 4999
Details
- Parcel number: R286934
Construction
Type & style
- Home type: SingleFamily
- Architectural style: Bungalow
- Property subtype: Residential, Single Family Residence
Materials
- Cement Siding
- Foundation: Concrete Perimeter, Slab
- Roof: Composition
Condition
- Resale
- New construction: No
- Year built: 1916
Utilities & green energy
- Sewer: Public Sewer
- Water: Public
Community & neighborhood
Location
- Region: Portland
Other
Other facts
- Listing terms: Cash,Conventional
Price history
| Date | Event | Price |
|---|---|---|
| 8/15/2025 | Sold | $370,000-2.4%$402/sqft |
Source: | ||
| 7/27/2025 | Pending sale | $379,000$412/sqft |
Source: | ||
| 7/9/2025 | Price change | $379,000-2.3%$412/sqft |
Source: | ||
| 6/20/2025 | Listed for sale | $388,000$421/sqft |
Source: | ||
Public tax history
| Year | Property taxes | Tax assessment |
|---|---|---|
| 2025 | $3,157 +3.7% | $117,160 +3% |
| 2024 | $3,043 +4% | $113,750 +3% |
| 2023 | $2,927 +2.2% | $110,440 +3% |
Find assessor info on the county website
Neighborhood: Mount Scott
Nearby schools
GreatSchools rating
- 9/10Arleta Elementary SchoolGrades: K-5Distance: 0.1 mi
- 5/10Kellogg Middle SchoolGrades: 6-8Distance: 1 mi
- 6/10Franklin High SchoolGrades: 9-12Distance: 1.4 mi
Schools provided by the listing agent
- Elementary: Arleta
- Middle: Kellogg
- High: Franklin
Source: RMLS (OR). This data may not be complete. We recommend contacting the local school district to confirm school assignments for this home.
Get a cash offer in 3 minutes
Find out how much your home could sell for in as little as 3 minutes with a no-obligation cash offer.
Estimated market value
$366,700
Get a cash offer in 3 minutes
Find out how much your home could sell for in as little as 3 minutes with a no-obligation cash offer.
Estimated market value
$366,700


