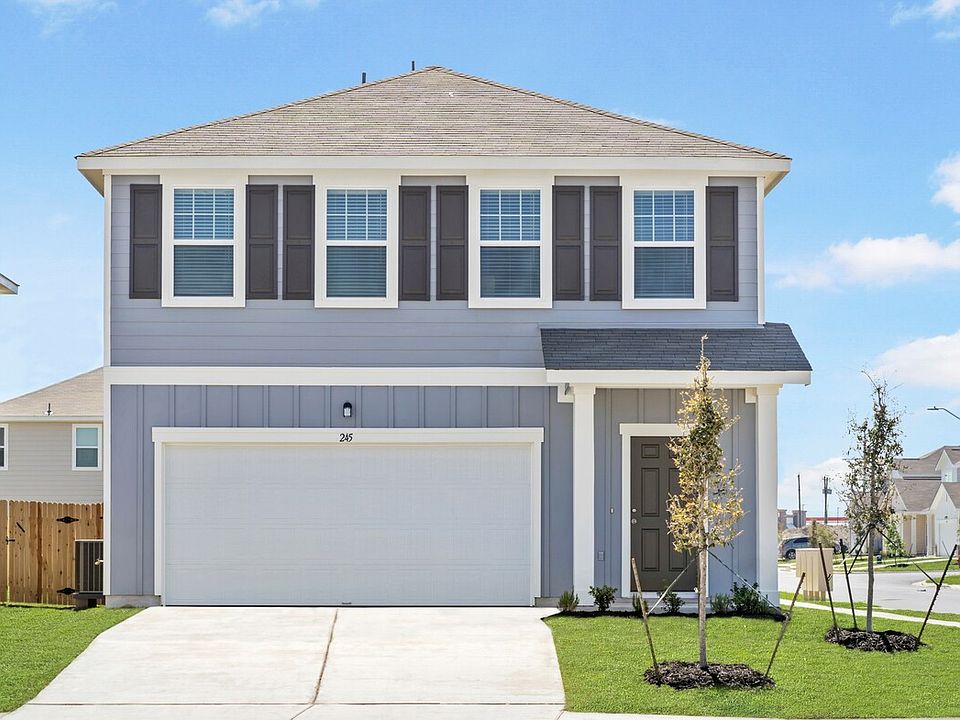Welcome to your next home! Enter through the covered porch into the foyer, where you're greeted by the stairs leading to the second floor. As you move through the main level, you'll pass the one-car garage and a secondary bedroom with a full bath before arriving at the open-concept kitchen, dining area, and family room. A covered patio extends off the family room, perfect for outdoor living. Upstairs, a loft connects two additional bedrooms with a shared bath and nearby laundry room. On the opposite end of the loft, you'll find the private primary bedroom with a spacious walk-in closet and primary bath.
New construction
$259,990
5246 Thistle Pl, San Antonio, TX 78222
4beds
1,994sqft
Single Family Residence
Built in 2025
-- sqft lot
$260,100 Zestimate®
$130/sqft
$-- HOA
- 40 days
- on Zillow |
- 60 |
- 2 |
Zillow last checked: August 07, 2025 at 01:35am
Listing updated: August 07, 2025 at 01:35am
Listed by:
Starlight
Source: Starlight Homes
Travel times
Schedule tour
Select your preferred tour type — either in-person or real-time video tour — then discuss available options with the builder representative you're connected with.
Facts & features
Interior
Bedrooms & bathrooms
- Bedrooms: 4
- Bathrooms: 3
- Full bathrooms: 3
Heating
- Electric, Heat Pump
Cooling
- Central Air
Appliances
- Included: Dishwasher, Disposal, Microwave, Range
Interior area
- Total interior livable area: 1,994 sqft
Video & virtual tour
Property
Parking
- Total spaces: 1
- Parking features: Attached
- Attached garage spaces: 1
Features
- Levels: 2.0
- Stories: 2
Construction
Type & style
- Home type: SingleFamily
- Property subtype: Single Family Residence
Condition
- New Construction
- New construction: Yes
- Year built: 2025
Details
- Builder name: Starlight
Community & HOA
Community
- Subdivision: Sutton Farms
HOA
- Has HOA: Yes
Location
- Region: San Antonio
Financial & listing details
- Price per square foot: $130/sqft
- Date on market: 7/17/2025
About the community
ParkGreenbelt
Welcome to Sutton Farms, where you'll find new homes for sale in San Antonio, TX, offering comfort, convenience, and modern style. With a variety of 2- to 5-bedroom floor plans, there's a home to fit every stage of life. Each home features brand-new appliances, including a washer, dryer, refrigerator, oven, microwave, and dishwasher. You'll also appreciate granite countertops, updated cabinetry, an energy-efficient design, and an open kitchen that makes everyday living and entertaining easy.Sutton Farms is more than just a place to live-it's a community built for connection and relaxation. Spend your afternoons unwinding at the community greenspace or soaking up the sun at the neighborhood park. Whether hosting friends or enjoying a quiet evening at home, these new homes in San Antonio, TX, are designed with your lifestyle in mind.Located just 20 minutes from downtown San Antonio, Sutton Farms offers quick access to shopping, dining, entertainment options, and endless recreational activities. Take a 15-minute drive to explore national historic parks, visit the Alamo, or enjoy family fun at LEGOLAND Discovery Center. Living here means you're close to the city's heart while enjoying the peace of a welcoming neighborhood.If you're searching for new homes for sale in San Antonio, TX, that offer a balance of location, quality, and modern features, Sutton Farms is ready to welcome you home. Contact us today to schedule a tour and take the first step toward homeownership with Starlight Homes.
Source: Starlight Homes

