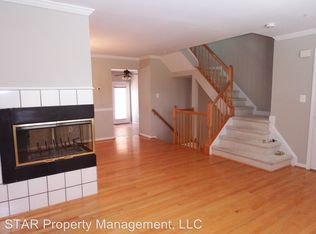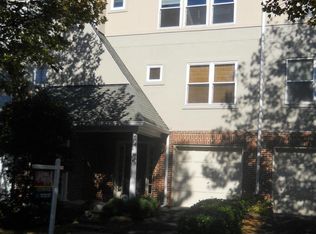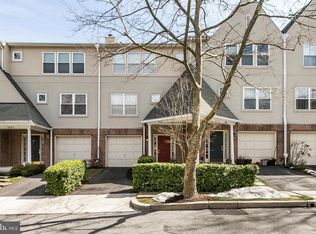Sold for $340,000
$340,000
5247 Downing Rd, Baltimore, MD 21212
3beds
1,676sqft
Townhouse
Built in 1999
2,178 Square Feet Lot
$347,300 Zestimate®
$203/sqft
$2,463 Estimated rent
Home value
$347,300
$306,000 - $396,000
$2,463/mo
Zestimate® history
Loading...
Owner options
Explore your selling options
What's special
Welcome to the Villages of Homeland, an established secure peaceful and gated community in one of Baltimore's most esteemed luxury neighborhoods. Not only are we privately situated but we have end of group status here with a bright level sun filled second floor deck that overlooks a tranquil corner of this storied community. Watch the birds and the bees mingle with the flowers or sip a tea and read a book. Privacy abounds. Inside you'll three finished floors and wood-burning fireplace, a chefs kitchen and ample bathrooms on all floors. We just socked a bunch of $$ into this place giving it a fresh new facelift! New paint throughout, appliances, flooring, trim and more. We are move in ready here and summer has just started ! You will be bedazzled by the hardwood floors bright and spacious rooms and ample storage throughout. Super convenient to Belvedere Square, Johns Hopkins, Lake Roland, Hampden, Govans and other Baltimore attractions. Come take a look at this grand home. Buyer to request any resale package documents at buyers expense. Lot size is estimated, buyer to verify all data.
Zillow last checked: 8 hours ago
Listing updated: November 03, 2025 at 03:50pm
Listed by:
Jack Leary 443-463-9088,
Cummings & Co. Realtors,
Co-Listing Agent: Rachel D Kohel 410-491-6111,
Cummings & Co. Realtors
Bought with:
Ron Strauss, 638848
Redfin Corp
Source: Bright MLS,MLS#: MDBA2173176
Facts & features
Interior
Bedrooms & bathrooms
- Bedrooms: 3
- Bathrooms: 4
- Full bathrooms: 2
- 1/2 bathrooms: 2
- Main level bathrooms: 1
- Main level bedrooms: 1
Bedroom 1
- Features: Flooring - Carpet, Bathroom - Jetted Tub
- Level: Upper
Bedroom 2
- Features: Flooring - Carpet
- Level: Upper
Bathroom 1
- Level: Main
Bathroom 2
- Features: Flooring - Wood
- Level: Upper
Bathroom 3
- Features: Flooring - Carpet
- Level: Main
Dining room
- Features: Flooring - HardWood
- Level: Upper
Family room
- Features: Flooring - Carpet
- Level: Main
Foyer
- Features: Flooring - HardWood
- Level: Main
Other
- Features: Bathroom - Tub Shower
- Level: Upper
Other
- Level: Upper
Game room
- Level: Main
Kitchen
- Features: Flooring - HardWood
- Level: Upper
Living room
- Features: Flooring - HardWood, Fireplace - Wood Burning
- Level: Upper
Heating
- Forced Air, Natural Gas
Cooling
- Central Air, Electric
Appliances
- Included: Oven/Range - Electric, Cooktop, Water Heater, Gas Water Heater
- Laundry: Hookup, Main Level
Features
- Breakfast Area, Curved Staircase, Dining Area, Open Floorplan, Floor Plan - Traditional, Eat-in Kitchen, Kitchen - Gourmet, High Ceilings, Dry Wall
- Flooring: Carpet, Ceramic Tile, Hardwood, Wood
- Doors: Six Panel, Insulated
- Windows: Double Hung, Double Pane Windows, Insulated Windows, Screens, Vinyl Clad
- Has basement: No
- Number of fireplaces: 1
- Fireplace features: Screen, Gas/Propane
Interior area
- Total structure area: 1,676
- Total interior livable area: 1,676 sqft
- Finished area above ground: 1,676
- Finished area below ground: 0
Property
Parking
- Total spaces: 3
- Parking features: Storage, Covered, Garage Faces Front, Garage Door Opener, Inside Entrance, Asphalt, Driveway, Paved, Public, Secured, Surface, Attached, Off Street, On Street
- Attached garage spaces: 1
- Uncovered spaces: 1
Accessibility
- Accessibility features: None
Features
- Levels: Three
- Stories: 3
- Patio & porch: Deck
- Exterior features: Lighting, Play Area, Sidewalks, Storage, Street Lights
- Pool features: None
- Fencing: Full
- Has view: Yes
- View description: City, Street
Lot
- Size: 2,178 sqft
- Features: Backs to Trees, Corner Lot, Front Yard, Level, Private, Secluded, SideYard(s), Corner Lot/Unit
Details
- Additional structures: Above Grade, Below Grade
- Parcel number: 0327615028 107
- Zoning: RESIDENTIAL
- Special conditions: Real Estate Owned
Construction
Type & style
- Home type: Townhouse
- Architectural style: Colonial
- Property subtype: Townhouse
Materials
- Brick Front, Frame, Stick Built
- Foundation: Block, Permanent, Slab
- Roof: Unknown,Asphalt,Shingle
Condition
- Very Good
- New construction: No
- Year built: 1999
Utilities & green energy
- Electric: Circuit Breakers
- Sewer: Public Sewer
- Water: Public
- Utilities for property: Natural Gas Available
Community & neighborhood
Security
- Security features: Main Entrance Lock, Fire Sprinkler System
Location
- Region: Baltimore
- Subdivision: Villages Of Homeland
- Municipality: Baltimore City
HOA & financial
HOA
- Has HOA: Yes
- HOA fee: $289 monthly
- Amenities included: Pool, Recreation Facilities, Security
- Services included: Common Area Maintenance, Health Club, Maintenance Grounds, Road Maintenance, Snow Removal
- Association name: VILLAGES AT HOMELAND
Other
Other facts
- Listing agreement: Exclusive Right To Sell
- Listing terms: Cash,Contract,Conventional,FHA 203(k),FHA 203(b),Negotiable,Private Financing Available
- Ownership: Fee Simple
- Road surface type: Approved, Black Top, Paved
Price history
| Date | Event | Price |
|---|---|---|
| 10/30/2025 | Sold | $340,000+8%$203/sqft |
Source: | ||
| 4/25/2025 | Sold | $314,900-10%$188/sqft |
Source: Public Record Report a problem | ||
| 9/18/2024 | Listing removed | $349,900$209/sqft |
Source: | ||
| 7/18/2024 | Listing removed | -- |
Source: | ||
| 6/6/2024 | Listed for sale | $349,900+131%$209/sqft |
Source: | ||
Public tax history
| Year | Property taxes | Tax assessment |
|---|---|---|
| 2025 | -- | $282,833 +7.3% |
| 2024 | $6,223 +1.2% | $263,700 +1.2% |
| 2023 | $6,153 +1.2% | $260,700 -1.1% |
Find assessor info on the county website
Neighborhood: Loyola - Notre Dame
Nearby schools
GreatSchools rating
- 7/10Roland Park Elementary/Middle SchoolGrades: PK-8Distance: 1.2 mi
- 5/10Western High SchoolGrades: 9-12Distance: 1.7 mi
- NABaltimore I.T. AcademyGrades: 6-8Distance: 0.6 mi
Schools provided by the listing agent
- District: Baltimore City Public Schools
Source: Bright MLS. This data may not be complete. We recommend contacting the local school district to confirm school assignments for this home.

Get pre-qualified for a loan
At Zillow Home Loans, we can pre-qualify you in as little as 5 minutes with no impact to your credit score.An equal housing lender. NMLS #10287.


