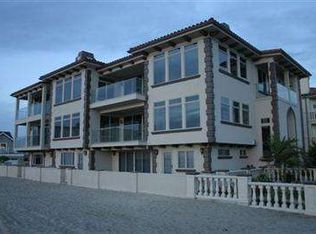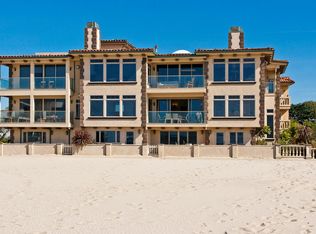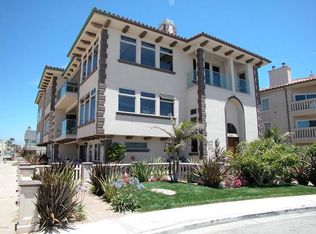Unique opportunity to own 2 ocean front properties! Live in one, rent the other or have both for extended family visits. Many possibilities! There's a staircase that can join both properties for over 7300 square feet on the water! See MLS Listing # 220007244 for the other unit being offered in conjunction with this unit. As the property sits parallel to the beach, the views are expansive!A desirable feature of the unit, is a large patio on the sand bordered by a short stucco wall. Between the patio and the second level deck, there is a lot of outdoor space!Great Room has Living, Kitchen and Dining Area open to the ocean views. Deck is off the Living Room with a natural gas BBQ connection. Master Bedroom also ocean front with a bath featuring a whirlpool tub and a steam shower. Two guest rooms with their own baths and a powder room complete the second level.On the first level, (besides a lovely entry) is a family room with mini kitchen, open to the ocean front patio. Two ocean front bedrooms, Two baths and a laundry room comprise the first floor.Property boasts high ceilings and extensive use of glass. Watch dolphins, surfers and boaters from either the deck or the patio...so many options for enjoying the beach lifestyle!
This property is off market, which means it's not currently listed for sale or rent on Zillow. This may be different from what's available on other websites or public sources.


