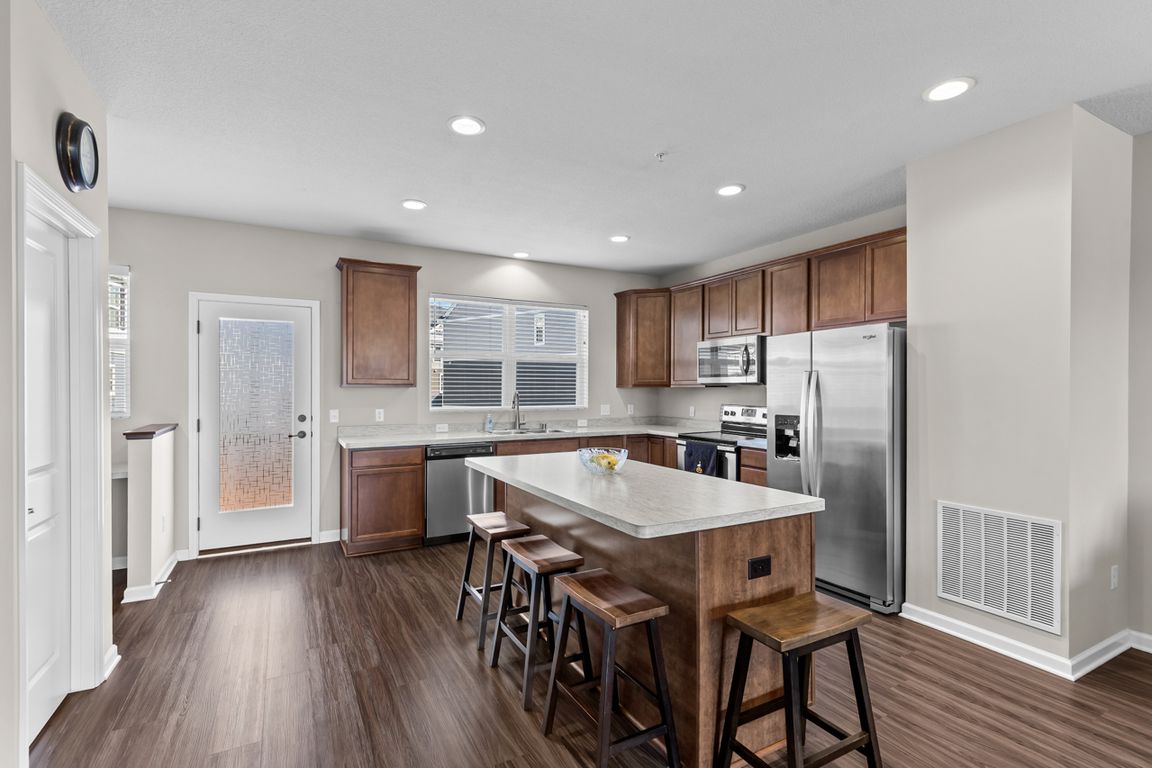Open: Sat 11:30am-1pm

Active
$395,000
3beds
2,252sqft
5248 Hampton St NE, Prior Lake, MN 55372
3beds
2,252sqft
Townhouse side x side
Built in 2019
1,742 sqft
2 Attached garage spaces
$175 price/sqft
$248 monthly HOA fee
What's special
Trillium Cove end-unit townhome offering space, style, and an unbeatable location! This beautiful two-story home features 3 bedrooms, 3 bathrooms, and an oversized two-car garage with extra storage space. The bright, open main level is perfect for entertaining with a seamless flow between the kitchen, dining, and living areas. Upstairs, the ...
- 7 days |
- 311 |
- 16 |
Source: NorthstarMLS as distributed by MLS GRID,MLS#: 6795062
Travel times
Kitchen
Family Room
Primary Bedroom
Primary Bathroom
Zillow last checked: 7 hours ago
Listing updated: October 22, 2025 at 12:53pm
Listed by:
Ryan M Platzke 952-942-7777,
Coldwell Banker Realty,
Nikki L Fox 952-217-7090
Source: NorthstarMLS as distributed by MLS GRID,MLS#: 6795062
Facts & features
Interior
Bedrooms & bathrooms
- Bedrooms: 3
- Bathrooms: 3
- Full bathrooms: 2
- 1/2 bathrooms: 1
Rooms
- Room types: Kitchen, Dining Room, Living Room, Office, Deck, Bedroom 1, Primary Bathroom, Bedroom 2, Bedroom 3, Bathroom, Foyer, Garage
Bedroom 1
- Level: Upper
- Area: 182 Square Feet
- Dimensions: 14x13
Bedroom 2
- Level: Upper
- Area: 110 Square Feet
- Dimensions: 11x10
Bedroom 3
- Level: Upper
- Area: 100 Square Feet
- Dimensions: 10x10
Primary bathroom
- Level: Upper
- Area: 80 Square Feet
- Dimensions: 10x8
Bathroom
- Level: Upper
- Area: 40 Square Feet
- Dimensions: 8x5
Deck
- Level: Main
- Area: 160 Square Feet
- Dimensions: 20x8
Dining room
- Level: Main
- Area: 192 Square Feet
- Dimensions: 16x12
Foyer
- Level: Lower
- Area: 126 Square Feet
- Dimensions: 18x7
Garage
- Level: Lower
- Area: 819 Square Feet
- Dimensions: 39x21
Kitchen
- Level: Main
- Area: 156 Square Feet
- Dimensions: 13x12
Living room
- Level: Main
- Area: 221 Square Feet
- Dimensions: 17x13
Office
- Level: Main
- Area: 30 Square Feet
- Dimensions: 6x5
Heating
- Forced Air
Cooling
- Central Air
Appliances
- Included: Air-To-Air Exchanger, Dishwasher, Disposal, Dryer, Microwave, Range, Refrigerator, Stainless Steel Appliance(s), Washer, Water Softener Owned
Features
- Basement: None
- Has fireplace: No
Interior area
- Total structure area: 2,252
- Total interior livable area: 2,252 sqft
- Finished area above ground: 1,770
- Finished area below ground: 445
Video & virtual tour
Property
Parking
- Total spaces: 2
- Parking features: Attached, Asphalt, Garage, Garage Door Opener, Guest, Tandem, Tuckunder Garage
- Attached garage spaces: 2
- Has uncovered spaces: Yes
Accessibility
- Accessibility features: None
Features
- Levels: Two
- Stories: 2
Lot
- Size: 1,742.4 Square Feet
Details
- Foundation area: 482
- Parcel number: 255390680
- Zoning description: Residential-Single Family
Construction
Type & style
- Home type: Townhouse
- Property subtype: Townhouse Side x Side
- Attached to another structure: Yes
Materials
- Vinyl Siding
- Roof: Age 8 Years or Less
Condition
- Age of Property: 6
- New construction: No
- Year built: 2019
Utilities & green energy
- Gas: Natural Gas
- Sewer: City Sewer - In Street
- Water: City Water/Connected
Community & HOA
Community
- Subdivision: Trillium Cove 2nd Add Cic #120
HOA
- Has HOA: Yes
- Services included: Maintenance Structure, Hazard Insurance, Lawn Care, Trash, Snow Removal
- HOA fee: $248 monthly
- HOA name: Atwood
- HOA phone: 507-388-9375
Location
- Region: Prior Lake
Financial & listing details
- Price per square foot: $175/sqft
- Tax assessed value: $385,100
- Annual tax amount: $3,700
- Date on market: 10/16/2025