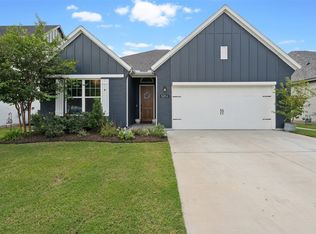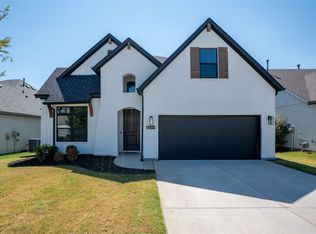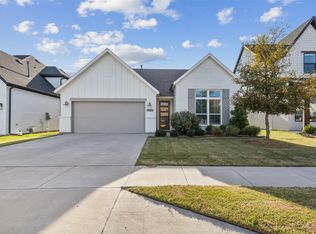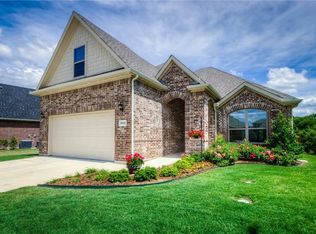Sold
Price Unknown
5248 Ranchero Trail, Fort Worth, TX 76126
3beds
1,841sqft
Single Family Residence
Built in 2018
5,401.44 Square Feet Lot
$408,600 Zestimate®
$--/sqft
$2,358 Estimated rent
Home value
$408,600
$380,000 - $441,000
$2,358/mo
Zestimate® history
Loading...
Owner options
Explore your selling options
What's special
Prime Skyline Ranch Living with Scenic Views! Experience exceptional living in this stunning Benbrook home located on a premium lot in the coveted Skyline Ranch. Boasting 3 bedrooms, 2 baths, and a 2-car garage, this residence offers tranquility and elegance with sweeping greenbelt views. Enter through a beautiful knotty alder door to find upgrades like wood-look tile and plantation shutters that add a touch of sophistication. Two spacious bedrooms and a full bath welcome guests at the front, while an open concept living area with coffered ceiling showcases designer lighting, creating a perfect gathering space. The chef’s kitchen features granite countertops, ample cabinets, a gas cooktop and an upgraded vent-a-hood. Unwind in the generous master suite with dual sinks, a garden tub, separate shower and a large closet. Step outside to an extended, covered patio with an outdoor fireplace, perfect for enjoying the cool Texas evenings. The greenspace views are amazing and add additional privacy. The neighborhood provides parks, playgrounds, and trails. Contact me today to schedule your private tour!
Zillow last checked: 8 hours ago
Listing updated: June 19, 2025 at 07:33pm
Listed by:
Cheryl Belew 0536758 817-738-9555,
Coldwell Banker Apex, REALTORS 817-900-3226
Bought with:
Sarah Wilson
League Real Estate
Source: NTREIS,MLS#: 20872918
Facts & features
Interior
Bedrooms & bathrooms
- Bedrooms: 3
- Bathrooms: 2
- Full bathrooms: 2
Primary bedroom
- Level: First
- Dimensions: 15 x 13
Bedroom
- Features: Split Bedrooms, Walk-In Closet(s)
- Level: First
- Dimensions: 12 x 11
Bedroom
- Features: Split Bedrooms, Walk-In Closet(s)
- Level: First
- Dimensions: 12 x 10
Primary bathroom
- Features: Built-in Features, Dual Sinks, En Suite Bathroom, Garden Tub/Roman Tub, Separate Shower
- Level: First
- Dimensions: 13 x 10
Dining room
- Level: First
- Dimensions: 13 x 10
Other
- Features: Built-in Features
- Level: First
- Dimensions: 0 x 0
Kitchen
- Features: Breakfast Bar, Built-in Features, Granite Counters, Kitchen Island, Pantry, Walk-In Pantry
- Level: First
- Dimensions: 12 x 16
Living room
- Level: First
- Dimensions: 20 x 13
Utility room
- Features: Utility Room
- Level: First
- Dimensions: 7 x 6
Heating
- Central, Electric
Cooling
- Central Air, Ceiling Fan(s), Electric
Appliances
- Included: Some Gas Appliances, Dishwasher, Electric Oven, Gas Cooktop, Disposal, Gas Water Heater, Microwave, Plumbed For Gas
- Laundry: Washer Hookup, Electric Dryer Hookup, Laundry in Utility Room
Features
- Decorative/Designer Lighting Fixtures, Eat-in Kitchen, Granite Counters, High Speed Internet, Kitchen Island, Open Floorplan, Pantry, Paneling/Wainscoting, Cable TV, Wired for Sound
- Flooring: Carpet, Ceramic Tile, See Remarks
- Windows: Shutters
- Has basement: No
- Number of fireplaces: 1
- Fireplace features: Gas Starter, Outside, Raised Hearth, Wood Burning
Interior area
- Total interior livable area: 1,841 sqft
Property
Parking
- Total spaces: 2
- Parking features: Door-Multi, Garage Faces Front, Garage, Garage Door Opener
- Attached garage spaces: 2
Features
- Levels: One
- Stories: 1
- Patio & porch: Front Porch, Patio, Covered
- Exterior features: Rain Gutters
- Pool features: None
- Fencing: Back Yard,Fenced,Wood,Wrought Iron
Lot
- Size: 5,401 sqft
- Features: Cleared, Backs to Greenbelt/Park, Interior Lot, Landscaped, Subdivision, Sprinkler System
Details
- Parcel number: 42382686
Construction
Type & style
- Home type: SingleFamily
- Architectural style: Traditional,Detached
- Property subtype: Single Family Residence
Materials
- Brick
- Foundation: Slab
- Roof: Composition
Condition
- Year built: 2018
Utilities & green energy
- Sewer: Public Sewer
- Water: Public
- Utilities for property: Natural Gas Available, Sewer Available, Separate Meters, Water Available, Cable Available
Community & neighborhood
Security
- Security features: Security System, Carbon Monoxide Detector(s), Fire Alarm, Smoke Detector(s)
Community
- Community features: Playground, Park, Trails/Paths, Community Mailbox, Sidewalks
Location
- Region: Fort Worth
- Subdivision: Skyline Ranch
HOA & financial
HOA
- Has HOA: Yes
- HOA fee: $185 semi-annually
- Services included: All Facilities, Association Management
- Association name: Vision Communities Management
- Association phone: 682-612-2303
Other
Other facts
- Listing terms: Cash,Conventional,FHA,VA Loan
- Road surface type: Asphalt
Price history
| Date | Event | Price |
|---|---|---|
| 5/30/2025 | Listing removed | $425,000$231/sqft |
Source: | ||
| 5/29/2025 | Listed for sale | $425,000$231/sqft |
Source: | ||
| 5/28/2025 | Sold | -- |
Source: NTREIS #20872918 Report a problem | ||
| 4/30/2025 | Pending sale | $425,000$231/sqft |
Source: | ||
| 4/30/2025 | Contingent | $425,000$231/sqft |
Source: NTREIS #20872918 Report a problem | ||
Public tax history
| Year | Property taxes | Tax assessment |
|---|---|---|
| 2024 | $6,899 +2.9% | $391,433 -3.7% |
| 2023 | $6,701 -14% | $406,440 +17.6% |
| 2022 | $7,794 +4.3% | $345,744 +12.5% |
Find assessor info on the county website
Neighborhood: Skyline Ranch
Nearby schools
GreatSchools rating
- 8/10Rolling Hills Elementary SchoolGrades: PK-5Distance: 1.2 mi
- 4/10Benbrook Middle/High SchoolGrades: 6-12Distance: 1 mi
Schools provided by the listing agent
- Elementary: Rolling Hills
- Middle: Benbrook
- High: Benbrook
- District: Fort Worth ISD
Source: NTREIS. This data may not be complete. We recommend contacting the local school district to confirm school assignments for this home.
Get a cash offer in 3 minutes
Find out how much your home could sell for in as little as 3 minutes with a no-obligation cash offer.
Estimated market value$408,600
Get a cash offer in 3 minutes
Find out how much your home could sell for in as little as 3 minutes with a no-obligation cash offer.
Estimated market value
$408,600



