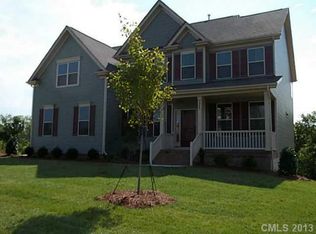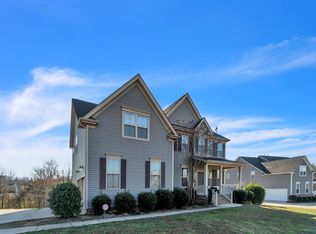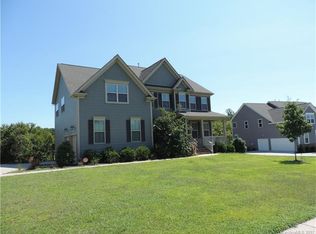Closed
$780,000
5249 Kindling Pl SW, Concord, NC 28025
5beds
5,070sqft
Single Family Residence
Built in 2016
1.02 Acres Lot
$791,700 Zestimate®
$154/sqft
$4,259 Estimated rent
Home value
$791,700
$752,000 - $831,000
$4,259/mo
Zestimate® history
Loading...
Owner options
Explore your selling options
What's special
BACK ON THE MARKET! This AMAZING HOME features 2-Stories with a finished Basement! The Home was built in 2016 in the highly desirable Hearthwood community! Beautiful Kitchen, Open 2-story Great Room, Office and 3-Car Garage. The Primary Bedroom features 2 Primary, walk-in closets plus two more closets! Sitting Room. Finished basement on a cul-de-sac lot! The Yard includes full irrigation with a dedicated well. The Rear Shed and Basketball Goal are less than 2 years old. Shopping and Interstate Access are within minutes of this fine home. Showings begin April 21, 2023.
Zillow last checked: 8 hours ago
Listing updated: June 29, 2023 at 05:04am
Listing Provided by:
Rodney Jones rodneysellscharlotte@gmail.com,
ProStead Realty
Bought with:
James Williams
EXP Realty LLC Ballantyne
Source: Canopy MLS as distributed by MLS GRID,MLS#: 4014704
Facts & features
Interior
Bedrooms & bathrooms
- Bedrooms: 5
- Bathrooms: 4
- Full bathrooms: 4
- Main level bedrooms: 1
Primary bedroom
- Features: Walk-In Closet(s)
- Level: Upper
Bedroom s
- Level: Main
Bedroom s
- Level: Upper
Bathroom full
- Level: Upper
Dining room
- Level: Main
Great room
- Features: Cathedral Ceiling(s)
- Level: Main
Kitchen
- Features: Kitchen Island
- Level: Main
Media room
- Level: Upper
Office
- Level: Main
Heating
- Forced Air, Natural Gas
Cooling
- Ceiling Fan(s), Central Air
Appliances
- Included: Bar Fridge, Dishwasher, Disposal, Double Oven, Electric Water Heater, Exhaust Fan, Gas Cooktop, Microwave, Plumbed For Ice Maker, Refrigerator, Self Cleaning Oven, Wall Oven
- Laundry: Electric Dryer Hookup, Mud Room
Features
- Soaking Tub, Kitchen Island, Open Floorplan, Storage, Walk-In Closet(s)
- Flooring: Hardwood, Tile, Vinyl
- Doors: French Doors
- Windows: Insulated Windows
- Basement: Daylight,Finished,Storage Space,Walk-Out Access
- Attic: Pull Down Stairs
- Fireplace features: Gas Log, Great Room
Interior area
- Total structure area: 3,588
- Total interior livable area: 5,070 sqft
- Finished area above ground: 3,588
- Finished area below ground: 1,482
Property
Parking
- Total spaces: 3
- Parking features: Driveway, Garage Door Opener, Garage on Main Level
- Garage spaces: 3
- Has uncovered spaces: Yes
Features
- Levels: Two
- Stories: 2
- Patio & porch: Deck, Front Porch, Patio, Rear Porch
- Exterior features: In-Ground Irrigation
- Pool features: Community
Lot
- Size: 1.02 Acres
- Dimensions: 22' x 270' x 215' x 114' x 296'
- Features: Cul-De-Sac, Private, Wooded
Details
- Additional structures: Shed(s)
- Parcel number: 55286416310000
- Zoning: R-2
- Special conditions: Standard
Construction
Type & style
- Home type: SingleFamily
- Architectural style: Transitional
- Property subtype: Single Family Residence
Materials
- Brick Partial, Vinyl
- Roof: Shingle
Condition
- New construction: No
- Year built: 2016
Utilities & green energy
- Sewer: Public Sewer
- Water: City
- Utilities for property: Cable Available, Cable Connected, Electricity Connected, Fiber Optics, Phone Connected, Underground Utilities
Community & neighborhood
Security
- Security features: Carbon Monoxide Detector(s), Smoke Detector(s)
Community
- Community features: Playground, Sidewalks
Location
- Region: Concord
- Subdivision: Hearthwood
HOA & financial
HOA
- Has HOA: Yes
- HOA fee: $700 annually
- Association name: Key Community Management
- Association phone: 704-321-1556
Other
Other facts
- Listing terms: Cash,Conventional,FHA,VA Loan
- Road surface type: Concrete, Paved
Price history
| Date | Event | Price |
|---|---|---|
| 6/27/2023 | Sold | $780,000-2.5%$154/sqft |
Source: | ||
| 5/19/2023 | Listed for sale | $799,900$158/sqft |
Source: | ||
| 5/12/2023 | Listing removed | -- |
Source: | ||
| 4/21/2023 | Listed for sale | $799,900+102.8%$158/sqft |
Source: | ||
| 2/8/2017 | Sold | $394,500$78/sqft |
Source: Public Record | ||
Public tax history
| Year | Property taxes | Tax assessment |
|---|---|---|
| 2024 | $6,312 +23% | $678,770 +61.3% |
| 2023 | $5,134 | $420,810 |
| 2022 | $5,134 | $420,810 |
Find assessor info on the county website
Neighborhood: 28025
Nearby schools
GreatSchools rating
- 5/10Rocky River ElementaryGrades: PK-5Distance: 0.5 mi
- 4/10C. C. Griffin Middle SchoolGrades: 6-8Distance: 2.6 mi
- 4/10Central Cabarrus HighGrades: 9-12Distance: 1.2 mi
Schools provided by the listing agent
- Elementary: Rocky River
- Middle: J.N. Fries
- High: Central Cabarrus
Source: Canopy MLS as distributed by MLS GRID. This data may not be complete. We recommend contacting the local school district to confirm school assignments for this home.
Get a cash offer in 3 minutes
Find out how much your home could sell for in as little as 3 minutes with a no-obligation cash offer.
Estimated market value
$791,700
Get a cash offer in 3 minutes
Find out how much your home could sell for in as little as 3 minutes with a no-obligation cash offer.
Estimated market value
$791,700


