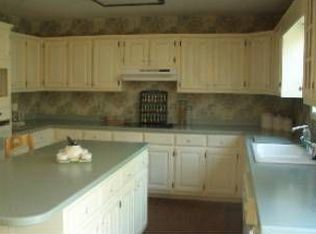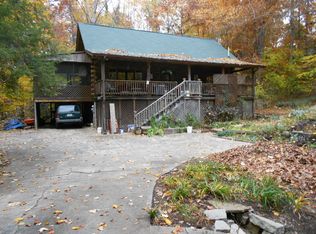This wonderful home with an open floor plan is ready for your family to move right in. Great room with fireplace & vaulted ceiling. It's kitchen offers quiet-close drawer, pullout shelves, stainless steel appliances and open to the great room. Master on main with private deck. Lower level offers a 4th bedroom, full bath, and family/rec room plus plenty of storage. New carpet, roof & freshly stained siding & updated plumbing. Exterior features include security cameras, private fully fenced back yard. Home is convenient to parks, shopping & highways.
This property is off market, which means it's not currently listed for sale or rent on Zillow. This may be different from what's available on other websites or public sources.

