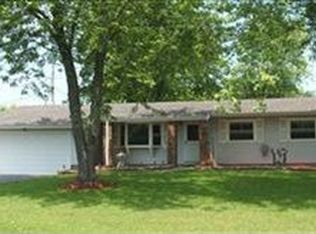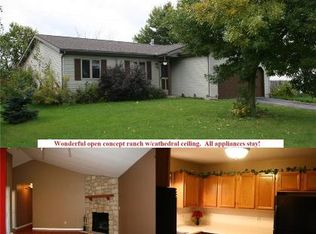Closed
$245,000
524B Robyn Rd, Valparaiso, IN 46385
3beds
1,120sqft
Single Family Residence
Built in 1991
8,712 Square Feet Lot
$257,000 Zestimate®
$219/sqft
$2,025 Estimated rent
Home value
$257,000
$244,000 - $270,000
$2,025/mo
Zestimate® history
Loading...
Owner options
Explore your selling options
What's special
Welcome home! This charming 3 bedroom 1.5 bath residence features an updated kitchen (2020) with quartz countertops and soft-close shaker cabinets. Enjoy the spacious feel provided by the vaulted ceilings and relax by the cozy fireplace. Recent upgrades include a high-efficiency furnace & air conditioning system and new sump pump installed in 2024. Step outside through the newer (2020) sliding glass door with built in blinds to a generous deck with gazebo (2023), all within a fenced yard (2022) complete with a fire pit-the perfect place to unwind. Located within the highly-rated Union Township School Corporation and conveniently located near downtown Valparaiso, you do not want to miss out! Schedule your showing today and make this house your home!
Zillow last checked: 8 hours ago
Listing updated: February 26, 2025 at 03:32pm
Listed by:
Samantha Redick,
Realty Executives Premier 219-462-2224,
Samantha Cheatham,
Realty Executives Premier
Bought with:
Josh Biggs, RB18000426
Coldwell Banker Realty
Mandie Biggs, RB22002056
Coldwell Banker Realty
Source: NIRA,MLS#: 815081
Facts & features
Interior
Bedrooms & bathrooms
- Bedrooms: 3
- Bathrooms: 2
- Full bathrooms: 1
- 1/2 bathrooms: 1
Primary bedroom
- Description: Attached half bath
- Area: 169
- Dimensions: 13.0 x 13.0
Bedroom 2
- Area: 99
- Dimensions: 11.0 x 9.0
Bedroom 3
- Area: 90
- Dimensions: 10.0 x 9.0
Dining room
- Description: Open Concept, sliding glass door with built in blinds
- Area: 105
- Dimensions: 10.5 x 10.0
Kitchen
- Description: Open Concept, granite countertops, soft close shaker cabinets
- Area: 94.5
- Dimensions: 10.5 x 9.0
Living room
- Description: Open Concept, fireplace
- Area: 195
- Dimensions: 15.0 x 13.0
Heating
- Fireplace(s), Natural Gas
Appliances
- Included: Dishwasher, Stainless Steel Appliance(s), Washer, Oven, Microwave, Dryer
- Laundry: Gas Dryer Hookup, Main Level, Laundry Closet
Features
- Cathedral Ceiling(s), Vaulted Ceiling(s), Eat-in Kitchen, Ceiling Fan(s)
- Windows: Blinds, Screens
- Basement: Crawl Space
- Number of fireplaces: 1
- Fireplace features: Gas, Wood Burning, Living Room
Interior area
- Total structure area: 1,120
- Total interior livable area: 1,120 sqft
- Finished area above ground: 1,120
Property
Parking
- Total spaces: 2
- Parking features: Asphalt, Driveway, Garage Faces Front, Garage Door Opener
- Garage spaces: 2
- Has uncovered spaces: Yes
Features
- Levels: One
- Patio & porch: Deck
- Exterior features: Other
- Pool features: None
- Fencing: Back Yard,Wood,Vinyl,Fenced
- Has view: Yes
- View description: Neighborhood
Lot
- Size: 8,712 sqft
- Dimensions: 80 x 109
- Features: Back Yard, Front Yard
Details
- Parcel number: 64 09 06 476 003 000 019
- Special conditions: Agent Owned
Construction
Type & style
- Home type: SingleFamily
- Property subtype: Single Family Residence
Condition
- New construction: No
- Year built: 1991
Utilities & green energy
- Electric: 100 Amp Service
- Sewer: Public Sewer
- Water: Public
- Utilities for property: Electricity Connected, Water Connected, Sewer Connected, Natural Gas Connected
Community & neighborhood
Security
- Security features: Carbon Monoxide Detector(s), Smoke Detector(s)
Community
- Community features: Park, Sidewalks
Location
- Region: Valparaiso
- Subdivision: Salt Creek Commons
HOA & financial
HOA
- Has HOA: Yes
- HOA fee: $84 quarterly
- Amenities included: Trash
- Services included: Trash
- Association name: Salt Creek Commons HOA
- Association phone: 219-759-3585
Other
Other facts
- Listing agreement: Exclusive Right To Sell
- Listing terms: Cash,VA Loan,FHA,Conventional
Price history
| Date | Event | Price |
|---|---|---|
| 2/25/2025 | Sold | $245,000$219/sqft |
Source: | ||
| 2/10/2025 | Pending sale | $245,000$219/sqft |
Source: | ||
| 1/25/2025 | Contingent | $245,000$219/sqft |
Source: | ||
| 1/18/2025 | Listed for sale | $245,000+109.6%$219/sqft |
Source: | ||
| 5/22/2012 | Sold | $116,900-6.5%$104/sqft |
Source: | ||
Public tax history
Tax history is unavailable.
Find assessor info on the county website
Neighborhood: Salt Creek Commons
Nearby schools
GreatSchools rating
- 7/10John Simatovich Elementary SchoolGrades: K-5Distance: 0.3 mi
- 8/10Union Township Middle SchoolGrades: 6-8Distance: 0.3 mi
- 10/10Wheeler High SchoolGrades: 9-12Distance: 2.7 mi
Schools provided by the listing agent
- Elementary: John Simatovich Elementary School
Source: NIRA. This data may not be complete. We recommend contacting the local school district to confirm school assignments for this home.

Get pre-qualified for a loan
At Zillow Home Loans, we can pre-qualify you in as little as 5 minutes with no impact to your credit score.An equal housing lender. NMLS #10287.

