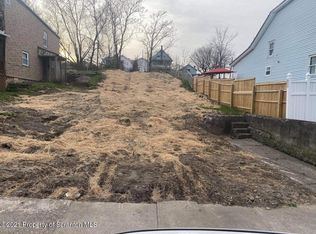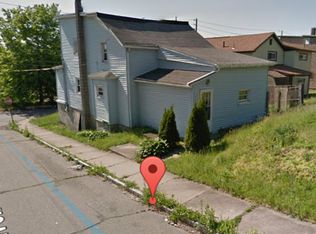Sold for $47,000 on 08/16/24
$47,000
525 1/2 Pleasant Ave, Scranton, PA 18504
3beds
1,220sqft
Single Family Residence
Built in 1940
-- sqft lot
$-- Zestimate®
$39/sqft
$1,362 Estimated rent
Home value
Not available
Estimated sales range
Not available
$1,362/mo
Zestimate® history
Loading...
Owner options
Explore your selling options
What's special
This charming, remodeled half of a double offers the perfect balance of comfort, style, and affordability. Situated in a quiet neighborhood, this home has been thoughtfully updated with modern finishes while maintaining its original character. The spacious layout features a cozy living room, a renovated kitchen with new cabinets and stylish bathrooms. New flooring throughout adds a fresh, contemporary touch. With ample natural light and a welcoming atmosphere, this home offers great value for those seeking both convenience and quality. A large front porch provides a perfect spot for outdoor relaxation, and with easy access to local amenities and transportation, it's an ideal choice for anyone looking to live in a vibrant community without breaking the bank. OOOH and the view of the city!!!!!
Zillow last checked: 8 hours ago
Source: BHHS broker feed,MLS#: SC250962
Facts & features
Interior
Bedrooms & bathrooms
- Bedrooms: 3
- Bathrooms: 1
- Full bathrooms: 1
Appliances
- Included: Refrigerator
Features
- Cable Ready
Interior area
- Total structure area: 1,220
- Total interior livable area: 1,220 sqft
Property
Details
- Parcel number: 14514090004
Construction
Type & style
- Home type: SingleFamily
- Property subtype: Single Family Residence
Materials
- Roof: Shake
Condition
- Year built: 1940
Community & neighborhood
Location
- Region: Scranton
Price history
| Date | Event | Price |
|---|---|---|
| 12/5/2025 | Listing removed | $135,000$111/sqft |
Source: | ||
| 10/6/2025 | Price change | $135,000-6.9%$111/sqft |
Source: | ||
| 8/8/2025 | Listed for sale | $145,000-3.3%$119/sqft |
Source: | ||
| 6/9/2025 | Listing removed | $149,900$123/sqft |
Source: BHHS broker feed #SC250962 | ||
| 3/8/2025 | Listed for sale | $149,900-6.3%$123/sqft |
Source: | ||
Public tax history
| Year | Property taxes | Tax assessment |
|---|---|---|
| 2024 | $1,783 | $5,600 |
| 2023 | $1,783 +94.5% | $5,600 |
| 2022 | $917 | $5,600 |
Find assessor info on the county website
Neighborhood: Hyde Park
Nearby schools
GreatSchools rating
- 5/10Charles Sumner #18Grades: PK-4Distance: 0.3 mi
- 4/10West Scranton Intrmd SchoolGrades: 5-8Distance: 1 mi
- 4/10West Scranton High SchoolGrades: 9-12Distance: 0.9 mi

