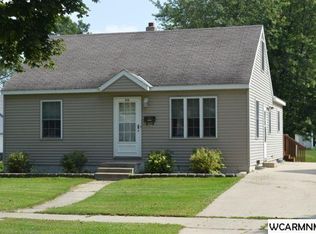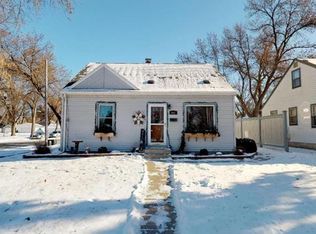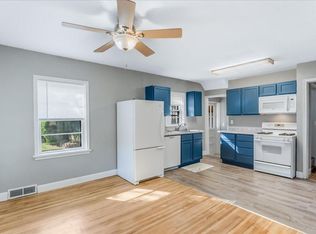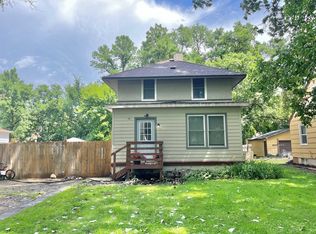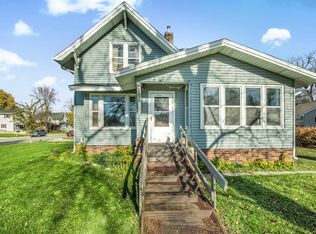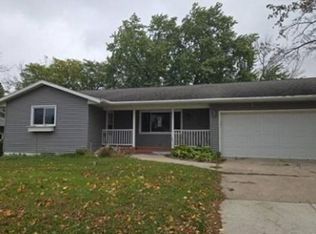Welcome to 525 15th St! Situated on a spacious corner lot, this move-in-ready home offers steel siding and an abundance of windows that fill the interior with natural light. The main floor features a full bathroom and two cozy bedrooms, while the upper level boasts two generously sized bedrooms and a convenient half bath. The open basement provides endless possibilities for customization to suit your needs. Additionally, there is a detached garage with two stalls for parking your car or holding all your outside essentials.
Pending
$189,900
525 15th St SW, Willmar, MN 56201
4beds
2,288sqft
Est.:
Single Family Residence
Built in 1940
10,454.4 Square Feet Lot
$187,000 Zestimate®
$83/sqft
$-- HOA
What's special
Detached garageCozy bedroomsOutside essentialsAbundance of windowsNatural lightGenerously sized bedroomsTwo stalls
- 119 days |
- 11 |
- 0 |
Zillow last checked: 8 hours ago
Listing updated: November 10, 2025 at 09:03am
Listed by:
Jason Dowdey 320-444-6959,
Weichert REALTORS Tower Properties,
Eli Jorgenson 320-979-5656
Source: NorthstarMLS as distributed by MLS GRID,MLS#: 6772110
Facts & features
Interior
Bedrooms & bathrooms
- Bedrooms: 4
- Bathrooms: 3
- Full bathrooms: 1
- 1/2 bathrooms: 1
- 1/4 bathrooms: 1
Rooms
- Room types: Living Room, Kitchen, Bedroom 1, Bedroom 2, Bedroom 3, Bedroom 4
Bedroom 1
- Level: Main
- Area: 100 Square Feet
- Dimensions: 10x10
Bedroom 2
- Level: Main
- Area: 110 Square Feet
- Dimensions: 10x11
Bedroom 3
- Level: Upper
- Area: 140 Square Feet
- Dimensions: 10x14
Bedroom 4
- Level: Upper
- Area: 154 Square Feet
- Dimensions: 11x14
Kitchen
- Level: Main
- Area: 121 Square Feet
- Dimensions: 11x11
Living room
- Level: Main
- Area: 228 Square Feet
- Dimensions: 12x19
Heating
- Baseboard, Forced Air
Cooling
- Central Air, Window Unit(s)
Appliances
- Included: Dryer, Electric Water Heater, Microwave, Range, Refrigerator, Washer
Features
- Basement: Block,Daylight,Drain Tiled,Full,Storage Space,Sump Pump,Unfinished
- Has fireplace: No
Interior area
- Total structure area: 2,288
- Total interior livable area: 2,288 sqft
- Finished area above ground: 1,456
- Finished area below ground: 0
Property
Parking
- Total spaces: 2
- Parking features: Detached, Concrete
- Garage spaces: 2
- Details: Garage Dimensions (20x22), Garage Door Height (7)
Accessibility
- Accessibility features: None
Features
- Levels: One and One Half
- Stories: 1.5
- Patio & porch: Patio
- Pool features: None
- Fencing: None
Lot
- Size: 10,454.4 Square Feet
- Dimensions: 50 x 211
- Features: Corner Lot, Many Trees
Details
- Foundation area: 832
- Parcel number: 950150470
- Zoning description: Residential-Single Family
Construction
Type & style
- Home type: SingleFamily
- Property subtype: Single Family Residence
Materials
- Steel Siding, Block, Frame
- Roof: Asphalt
Condition
- Age of Property: 85
- New construction: No
- Year built: 1940
Utilities & green energy
- Electric: Circuit Breakers, 100 Amp Service, Power Company: Willmar Utilities
- Gas: Natural Gas
- Sewer: City Sewer/Connected
- Water: City Water/Connected
- Utilities for property: Underground Utilities
Community & HOA
Community
- Subdivision: Fourth Railroad Add
HOA
- Has HOA: No
Location
- Region: Willmar
Financial & listing details
- Price per square foot: $83/sqft
- Tax assessed value: $191,400
- Annual tax amount: $2,496
- Date on market: 8/15/2025
- Cumulative days on market: 29 days
- Road surface type: Paved
Estimated market value
$187,000
$178,000 - $196,000
$1,999/mo
Price history
Price history
| Date | Event | Price |
|---|---|---|
| 9/2/2025 | Pending sale | $189,900$83/sqft |
Source: | ||
| 8/15/2025 | Listed for sale | $189,900+22.5%$83/sqft |
Source: | ||
| 12/20/2021 | Sold | $155,000+3.7%$68/sqft |
Source: | ||
| 11/22/2021 | Pending sale | $149,500$65/sqft |
Source: | ||
| 11/1/2021 | Listed for sale | $149,500+30%$65/sqft |
Source: | ||
Public tax history
Public tax history
| Year | Property taxes | Tax assessment |
|---|---|---|
| 2024 | $2,468 +16.4% | $191,400 +15.3% |
| 2023 | $2,120 +19.5% | $166,000 +8.9% |
| 2022 | $1,774 +9.9% | $152,400 +21.4% |
Find assessor info on the county website
BuyAbility℠ payment
Est. payment
$1,182/mo
Principal & interest
$959
Property taxes
$157
Home insurance
$66
Climate risks
Neighborhood: 56201
Nearby schools
GreatSchools rating
- 5/10Roosevelt Elementary SchoolGrades: PK-5Distance: 0.8 mi
- 6/10Willmar Middle SchoolGrades: 6-8Distance: 1.2 mi
- 4/10Willmar Senior High SchoolGrades: 9-12Distance: 3.7 mi
- Loading
