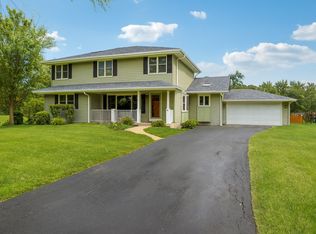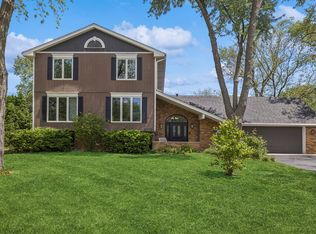Welcome to this beautifully appointed home in coveted North Downers Grove, nestled in a quiet, wooded enclave just steps from Lyman Woods and a block from Oak Brook. Enjoy the perfect blend of privacy and convenience, minutes from shopping, top-rated schools, hospitals, and expressways. Inside, a traditional layout meets modern comfort with a formal living and dining room, and a stunning designer kitchen featuring dual islands, granite counters, custom cabinetry, and a spacious walk-in pantry. The kitchen opens to a sunlit breakfast area with skylight and panoramic views of the backyard and West deck. The inviting family room includes hardwood floors, vaulted ceilings with skylights, a wet bar, and sliders to the East deck, seamlessly connected to the West deck for exceptional outdoor flow. A versatile main-floor office with fireplace and private entrance offers flexibility as a 5th bedroom, second family room, or creative space. Upstairs, the luxurious primary suite features a wall of windows, custom walk-in closet, cozy sitting area with fireplace, and private balcony. Two additional bedrooms are connected by a shared bath, with a laundry closet nearby for added convenience. Sophisticated, spacious, and surrounded by nature-this home offers the lifestyle you've been waiting for. **Chandelier in kitchen dining area is excluded.
Active
$925,000
525 36th St, Downers Grove, IL 60515
4beds
4,251sqft
Est.:
Single Family Residence
Built in 1979
0.36 Acres Lot
$-- Zestimate®
$218/sqft
$-- HOA
What's special
Private balconyDual islandsLuxurious primary suiteSpacious walk-in pantryWall of windowsWet barVersatile main-floor office
- 99 days |
- 1,266 |
- 26 |
Zillow last checked: 8 hours ago
Listing updated: September 07, 2025 at 10:07pm
Listing courtesy of:
Katherine Karvelas 630-935-8150,
@properties Christie's International Real Estate
Source: MRED as distributed by MLS GRID,MLS#: 12414255
Tour with a local agent
Facts & features
Interior
Bedrooms & bathrooms
- Bedrooms: 4
- Bathrooms: 4
- Full bathrooms: 4
Rooms
- Room types: Sun Room, Office, Walk In Closet
Primary bedroom
- Features: Flooring (Carpet), Window Treatments (Window Treatments), Bathroom (Full, Double Sink, Whirlpool & Sep Shwr)
- Level: Second
- Area: 336 Square Feet
- Dimensions: 16X21
Bedroom 2
- Features: Flooring (Carpet), Window Treatments (Window Treatments)
- Level: Second
- Area: 195 Square Feet
- Dimensions: 13X15
Bedroom 3
- Features: Flooring (Hardwood)
- Level: Second
- Area: 208 Square Feet
- Dimensions: 13X16
Bedroom 4
- Features: Flooring (Hardwood), Window Treatments (Window Treatments)
- Level: Main
- Area: 156 Square Feet
- Dimensions: 13X12
Dining room
- Features: Flooring (Hardwood), Window Treatments (Window Treatments)
- Level: Main
- Area: 156 Square Feet
- Dimensions: 13X12
Family room
- Features: Flooring (Hardwood)
- Level: Main
- Area: 375 Square Feet
- Dimensions: 15X25
Kitchen
- Features: Flooring (Other)
- Level: Main
- Area: 247 Square Feet
- Dimensions: 13X19
Laundry
- Features: Flooring (Hardwood)
- Level: Second
- Area: 27 Square Feet
- Dimensions: 3X9
Living room
- Features: Flooring (Carpet), Window Treatments (Bay Window(s))
- Level: Main
- Area: 234 Square Feet
- Dimensions: 13X18
Office
- Features: Flooring (Hardwood)
- Level: Main
- Area: 255 Square Feet
- Dimensions: 15X17
Sun room
- Features: Flooring (Ceramic Tile)
- Level: Main
- Area: 196 Square Feet
- Dimensions: 14X14
Walk in closet
- Level: Second
- Area: 90 Square Feet
- Dimensions: 9X10
Heating
- Natural Gas, Forced Air, Sep Heating Systems - 2+
Cooling
- Central Air, Electric
Appliances
- Laundry: Gas Dryer Hookup, Sink
Features
- Cathedral Ceiling(s)
- Windows: Skylight(s)
- Basement: Unfinished,Full
- Number of fireplaces: 2
Interior area
- Total structure area: 0
- Total interior livable area: 4,251 sqft
Property
Parking
- Total spaces: 3
- Parking features: On Site, Garage Owned, Attached, Garage
- Attached garage spaces: 3
Accessibility
- Accessibility features: No Disability Access
Features
- Stories: 2
Lot
- Size: 0.36 Acres
- Dimensions: 137X116
Details
- Parcel number: 0632406020
- Special conditions: Exclusions-Call List Office
Construction
Type & style
- Home type: SingleFamily
- Property subtype: Single Family Residence
Materials
- Brick, Cedar
Condition
- New construction: No
- Year built: 1979
- Major remodel year: 1999
Utilities & green energy
- Electric: Circuit Breakers
- Sewer: Public Sewer
- Water: Lake Michigan
Community & HOA
HOA
- Services included: None
Location
- Region: Downers Grove
Financial & listing details
- Price per square foot: $218/sqft
- Tax assessed value: $236,100
- Annual tax amount: $13,720
- Date on market: 9/2/2025
- Ownership: Fee Simple
Estimated market value
Not available
Estimated sales range
Not available
Not available
Price history
Price history
| Date | Event | Price |
|---|---|---|
| 9/2/2025 | Listed for sale | $925,000+2.9%$218/sqft |
Source: | ||
| 8/16/2024 | Listing removed | -- |
Source: | ||
| 6/4/2024 | Listed for sale | $899,000$211/sqft |
Source: | ||
| 5/23/2024 | Listing removed | -- |
Source: | ||
| 1/22/2024 | Listed for sale | $899,000$211/sqft |
Source: | ||
Public tax history
Public tax history
| Year | Property taxes | Tax assessment |
|---|---|---|
| 2023 | $13,101 +3% | $236,100 +4% |
| 2022 | $12,724 +8.4% | $226,960 +2.5% |
| 2021 | $11,740 +2.1% | $221,320 +2.2% |
Find assessor info on the county website
BuyAbility℠ payment
Est. payment
$6,330/mo
Principal & interest
$4503
Property taxes
$1503
Home insurance
$324
Climate risks
Neighborhood: 60515
Nearby schools
GreatSchools rating
- 7/10Highland Elementary SchoolGrades: PK-6Distance: 0.8 mi
- 5/10Herrick Middle SchoolGrades: 7-8Distance: 1.4 mi
- 9/10Community H S Dist 99 - North High SchoolGrades: 9-12Distance: 1.4 mi
Schools provided by the listing agent
- Elementary: Highland Elementary School
- Middle: Herrick Middle School
- High: North High School
- District: 58
Source: MRED as distributed by MLS GRID. This data may not be complete. We recommend contacting the local school district to confirm school assignments for this home.
- Loading
- Loading



