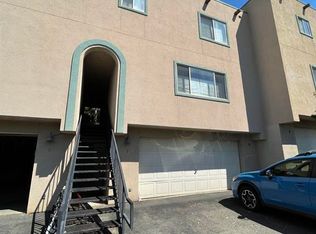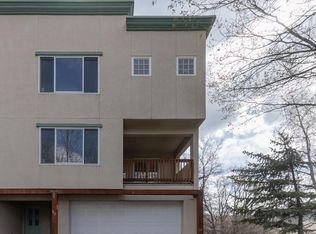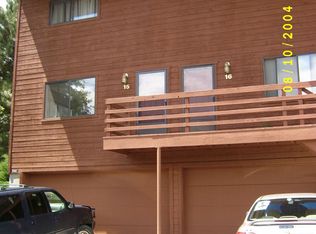Sold for $545,000 on 09/05/23
$545,000
525 Animas View Dr APT 28, Durango, CO 81301
3beds
1,632sqft
Townhouse
Built in 2001
740 Square Feet Lot
$627,600 Zestimate®
$334/sqft
$2,587 Estimated rent
Home value
$627,600
$596,000 - $659,000
$2,587/mo
Zestimate® history
Loading...
Owner options
Explore your selling options
What's special
Remodeled townhome with new appliances. The location of this property is across from the best river park in town, Oxbow Park. The unit has an oversized garage with room for your paddle board, bikes and all of your adventure toys. Situated on the north end of town right next to the bike path. You can ride your bike into town or take a short drive and be in the mountains.
Facts & features
Interior
Bedrooms & bathrooms
- Bedrooms: 3
- Bathrooms: 3
- Full bathrooms: 2
- 1/2 bathrooms: 1
Heating
- Forced air
Cooling
- None
Appliances
- Included: Dishwasher, Dryer, Garbage disposal, Microwave, Washer
- Laundry: In Unit
Features
- Basement: Finished
Interior area
- Total interior livable area: 1,632 sqft
Property
Parking
- Parking features: Garage - Detached
Lot
- Size: 740 sqft
Details
- Parcel number: 566509405028
Construction
Type & style
- Home type: Townhouse
Condition
- Year built: 2001
Community & neighborhood
Location
- Region: Durango
HOA & financial
HOA
- Has HOA: Yes
- HOA fee: $180 monthly
Other
Other facts
- Balcony
- Laundry: In Unit
- Parking Type: Garage
Price history
| Date | Event | Price |
|---|---|---|
| 8/26/2025 | Contingent | $639,900$392/sqft |
Source: | ||
| 8/15/2025 | Listed for sale | $639,900+17.4%$392/sqft |
Source: | ||
| 1/17/2024 | Listing removed | -- |
Source: Zillow Rentals | ||
| 10/3/2023 | Listed for rent | $2,600-8.8%$2/sqft |
Source: Zillow Rentals | ||
| 9/5/2023 | Sold | $545,000$334/sqft |
Source: Public Record | ||
Public tax history
| Year | Property taxes | Tax assessment |
|---|---|---|
| 2025 | $1,150 +17.5% | $37,540 +34% |
| 2024 | $978 -6.9% | $28,020 -3.6% |
| 2023 | $1,050 -0.4% | $29,060 +12.5% |
Find assessor info on the county website
Neighborhood: 81301
Nearby schools
GreatSchools rating
- 7/10Animas Valley Elementary SchoolGrades: PK-5Distance: 6.5 mi
- 6/10Miller Middle SchoolGrades: 6-8Distance: 1.6 mi
- 9/10Durango High SchoolGrades: 9-12Distance: 1.7 mi

Get pre-qualified for a loan
At Zillow Home Loans, we can pre-qualify you in as little as 5 minutes with no impact to your credit score.An equal housing lender. NMLS #10287.


