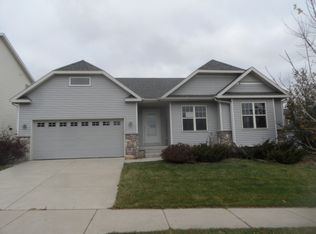Closed
$450,000
525 Apollo Way, Madison, WI 53718
3beds
1,921sqft
Single Family Residence
Built in 2008
5,227.2 Square Feet Lot
$462,500 Zestimate®
$234/sqft
$2,824 Estimated rent
Home value
$462,500
$435,000 - $495,000
$2,824/mo
Zestimate® history
Loading...
Owner options
Explore your selling options
What's special
This is the home that decor dreams are made of! Luxurious two story home on Madison's peaceful Eastside. Stunning dark wood floors span all three levels and are just one of the many modern upgrades throughout the home (Bosch, Kohler and Kallista products, custom upper cabinet glass inserts, sleek baseboard trim, all new light fixtures). The spacious kitchen comes equipped with stainless steel appliances, immaculate counter tops, a central island, & ample storage space in the updated cabinets and pantry closet. Large primary bedrooms has an attached full bath and a large walk-in closet. Finished bmt includes large rec room, half bath, laundry area, bonus room and lots of storage. Attached front load 2 car garage allows for a tree-lined backyard with spacious wooden deck.
Zillow last checked: 8 hours ago
Listing updated: April 08, 2025 at 08:06pm
Listed by:
Helen Pazen Pref:608-729-5445,
Stark Company, REALTORS
Bought with:
Leslie Haverland
Source: WIREX MLS,MLS#: 1993678 Originating MLS: South Central Wisconsin MLS
Originating MLS: South Central Wisconsin MLS
Facts & features
Interior
Bedrooms & bathrooms
- Bedrooms: 3
- Bathrooms: 3
- Full bathrooms: 2
- 1/2 bathrooms: 2
Primary bedroom
- Level: Upper
- Area: 169
- Dimensions: 13 x 13
Bedroom 2
- Level: Upper
- Area: 120
- Dimensions: 12 x 10
Bedroom 3
- Level: Upper
- Area: 110
- Dimensions: 11 x 10
Bathroom
- Features: At least 1 Tub, Master Bedroom Bath: Full, Master Bedroom Bath, Master Bedroom Bath: Tub/Shower Combo
Dining room
- Level: Main
- Area: 132
- Dimensions: 12 x 11
Kitchen
- Level: Main
- Area: 143
- Dimensions: 13 x 11
Living room
- Level: Main
- Area: 208
- Dimensions: 16 x 13
Office
- Level: Lower
- Area: 143
- Dimensions: 13 x 11
Heating
- Natural Gas, Forced Air
Cooling
- Central Air
Appliances
- Included: Range/Oven, Refrigerator, Dishwasher, Microwave, Disposal, Washer, Dryer, Water Softener
Features
- Walk-In Closet(s), High Speed Internet, Breakfast Bar, Pantry, Kitchen Island
- Flooring: Wood or Sim.Wood Floors
- Basement: Full,Finished,Sump Pump,Radon Mitigation System,Concrete
Interior area
- Total structure area: 1,921
- Total interior livable area: 1,921 sqft
- Finished area above ground: 1,484
- Finished area below ground: 437
Property
Parking
- Total spaces: 2
- Parking features: 2 Car, Attached, Garage Door Opener
- Attached garage spaces: 2
Features
- Levels: Two
- Stories: 2
- Patio & porch: Deck
- Waterfront features: Pond
Lot
- Size: 5,227 sqft
Details
- Parcel number: 071011213099
- Zoning: PD
- Special conditions: Arms Length
- Other equipment: Air Purifier
Construction
Type & style
- Home type: SingleFamily
- Architectural style: Farmhouse/National Folk
- Property subtype: Single Family Residence
Materials
- Vinyl Siding
Condition
- 11-20 Years
- New construction: No
- Year built: 2008
Utilities & green energy
- Sewer: Public Sewer
- Water: Public
- Utilities for property: Cable Available
Community & neighborhood
Location
- Region: Madison
- Subdivision: Grandview Commons
- Municipality: Madison
HOA & financial
HOA
- Has HOA: Yes
- HOA fee: $210 annually
Price history
| Date | Event | Price |
|---|---|---|
| 4/7/2025 | Sold | $450,000+1.4%$234/sqft |
Source: | ||
| 3/7/2025 | Contingent | $444,000$231/sqft |
Source: | ||
| 3/4/2025 | Price change | $444,000-0.9%$231/sqft |
Source: | ||
| 2/20/2025 | Listed for sale | $448,000+113.3%$233/sqft |
Source: | ||
| 12/2/2013 | Sold | $210,000-2.3%$109/sqft |
Source: Public Record Report a problem | ||
Public tax history
| Year | Property taxes | Tax assessment |
|---|---|---|
| 2024 | $7,528 +4.9% | $384,600 +8% |
| 2023 | $7,175 | $356,100 +14% |
| 2022 | -- | $312,400 +13% |
Find assessor info on the county website
Neighborhood: McClellan Park
Nearby schools
GreatSchools rating
- 7/10Elvehjem Elementary SchoolGrades: PK-5Distance: 1 mi
- 5/10Sennett Middle SchoolGrades: 6-8Distance: 2.7 mi
- 6/10Lafollette High SchoolGrades: 9-12Distance: 2.7 mi
Schools provided by the listing agent
- Elementary: Elvehjem
- Middle: Sennett
- High: Lafollette
- District: Madison
Source: WIREX MLS. This data may not be complete. We recommend contacting the local school district to confirm school assignments for this home.
Get pre-qualified for a loan
At Zillow Home Loans, we can pre-qualify you in as little as 5 minutes with no impact to your credit score.An equal housing lender. NMLS #10287.
Sell with ease on Zillow
Get a Zillow Showcase℠ listing at no additional cost and you could sell for —faster.
$462,500
2% more+$9,250
With Zillow Showcase(estimated)$471,750
