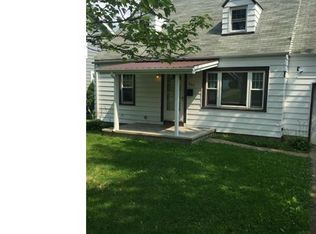Sold for $159,900 on 08/01/25
$159,900
525 Brandon Ave, Struthers, OH 44471
3beds
2,176sqft
Single Family Residence
Built in 1960
4,486.68 Square Feet Lot
$165,300 Zestimate®
$73/sqft
$1,406 Estimated rent
Home value
$165,300
$145,000 - $188,000
$1,406/mo
Zestimate® history
Loading...
Owner options
Explore your selling options
What's special
Welcome to 525 Brandon Avenue — a charming and well-maintained 3-bedroom, 2-bath ranch-style home ready for you to move in and make it your own. As you approach, you'll be greeted by a cozy, covered front porch — the perfect place to relax and unwind. Step inside to a spacious living room featuring a large picture window that fills the space with natural light, along with classic coved ceilings that add a touch of character. The kitchen offers stainless steel appliances and a generous dinette area ideal for everyday meals or entertaining. All three bedrooms are comfortably sized with ample closet space, and a full bathroom completes the main floor layout. Downstairs, the finished basement provides additional living space with painted ceilings, walls, and flooring — perfect for a rec room, home office, or gym. You'll also find a second full bath and a dedicated laundry area with a utility sink for added convenience. The backyard offers privacy and room to enjoy the outdoors, along with a detached 2-car garage for parking and storage. Don’t miss the opportunity to make this inviting home yours!
Zillow last checked: 8 hours ago
Listing updated: August 12, 2025 at 09:53am
Listed by:
Jenna M Koontz 330-519-0999 jennakoontz@howardhanna.com,
Howard Hanna
Bought with:
Jen Jordan, 2013002989
Keller Williams Chervenic Rlty
Source: MLS Now,MLS#: 5133132Originating MLS: Youngstown Columbiana Association of REALTORS
Facts & features
Interior
Bedrooms & bathrooms
- Bedrooms: 3
- Bathrooms: 2
- Full bathrooms: 2
- Main level bathrooms: 1
- Main level bedrooms: 3
Primary bedroom
- Features: Window Treatments
- Level: First
- Dimensions: 12.00 x 15.00
Bedroom
- Features: Window Treatments
- Level: First
- Dimensions: 10.00 x 12.00
Bedroom
- Features: Window Treatments
- Level: First
- Dimensions: 11.00 x 11.00
Kitchen
- Description: Flooring: Laminate
- Features: Window Treatments
- Level: First
- Dimensions: 12.00 x 18.00
Living room
- Features: Window Treatments
- Level: First
- Dimensions: 15.00 x 22.00
Heating
- Forced Air, Gas
Cooling
- Central Air
Features
- Basement: Full,Finished
- Has fireplace: No
Interior area
- Total structure area: 2,176
- Total interior livable area: 2,176 sqft
- Finished area above ground: 1,088
- Finished area below ground: 1,088
Property
Parking
- Parking features: Detached, Garage, Paved
- Garage spaces: 2
Features
- Levels: One
- Stories: 1
Lot
- Size: 4,486 sqft
Details
- Parcel number: 380150513.000
Construction
Type & style
- Home type: SingleFamily
- Architectural style: Ranch
- Property subtype: Single Family Residence
Materials
- Vinyl Siding
- Roof: Asphalt,Fiberglass
Condition
- Year built: 1960
Utilities & green energy
- Sewer: Public Sewer
- Water: Public
Community & neighborhood
Location
- Region: Struthers
- Subdivision: City/Youngstown
Other
Other facts
- Listing agreement: Exclusive Right To Sell
Price history
| Date | Event | Price |
|---|---|---|
| 8/1/2025 | Sold | $159,900$73/sqft |
Source: MLS Now #5133132 | ||
| 6/25/2025 | Contingent | $159,900$73/sqft |
Source: MLS Now #5133132 | ||
| 6/20/2025 | Listed for sale | $159,900+100.1%$73/sqft |
Source: MLS Now #5133132 | ||
| 9/1/2016 | Listing removed | $79,900$37/sqft |
Source: Howard Hanna - Poland #3826857 | ||
| 7/14/2016 | Listed for sale | $79,900+6%$37/sqft |
Source: Howard Hanna - Poland #3826857 | ||
Public tax history
| Year | Property taxes | Tax assessment |
|---|---|---|
| 2024 | $1,443 +1.7% | $34,650 |
| 2023 | $1,419 +16.2% | $34,650 +53.5% |
| 2022 | $1,221 +0.9% | $22,580 |
Find assessor info on the county website
Neighborhood: 44471
Nearby schools
GreatSchools rating
- 6/10Struthers Middle SchoolGrades: 5-8Distance: 0.4 mi
- 5/10Struthers High SchoolGrades: 9-12Distance: 0.7 mi
- 7/10Struthers Elementary SchoolGrades: PK-4Distance: 0.7 mi
Schools provided by the listing agent
- District: Struthers CSD - 5011
Source: MLS Now. This data may not be complete. We recommend contacting the local school district to confirm school assignments for this home.

Get pre-qualified for a loan
At Zillow Home Loans, we can pre-qualify you in as little as 5 minutes with no impact to your credit score.An equal housing lender. NMLS #10287.
Sell for more on Zillow
Get a free Zillow Showcase℠ listing and you could sell for .
$165,300
2% more+ $3,306
With Zillow Showcase(estimated)
$168,606