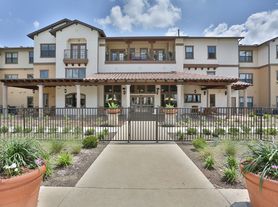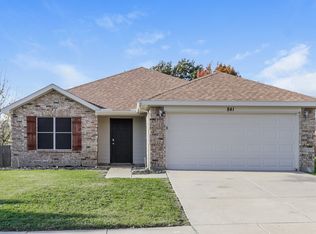This 1487 square foot single family home has 3 bedrooms and 2.0 bathrooms. This home is located at 525 Bretts Way, Burleson, TX 76028.
House for rent
$1,800/mo
525 Bretts Way, Burleson, TX 76028
3beds
1,487sqft
Price may not include required fees and charges.
Single family residence
Available now
What's special
- 20 days |
- -- |
- -- |
Zillow last checked: 11 hours ago
Listing updated: December 04, 2025 at 06:57pm
Travel times
Looking to buy when your lease ends?
Consider a first-time homebuyer savings account designed to grow your down payment with up to a 6% match & a competitive APY.
Facts & features
Interior
Bedrooms & bathrooms
- Bedrooms: 3
- Bathrooms: 2
- Full bathrooms: 2
Interior area
- Total interior livable area: 1,487 sqft
Property
Parking
- Details: Contact manager
Details
- Parcel number: 126262602630
Construction
Type & style
- Home type: SingleFamily
- Property subtype: Single Family Residence
Community & HOA
Location
- Region: Burleson
Financial & listing details
- Lease term: Contact For Details
Price history
| Date | Event | Price |
|---|---|---|
| 11/27/2025 | Price change | $1,800-7.7%$1/sqft |
Source: Zillow Rentals | ||
| 11/19/2025 | Listed for rent | $1,950$1/sqft |
Source: Zillow Rentals | ||
| 11/13/2025 | Sold | -- |
Source: NTREIS #21018708 | ||
| 11/11/2025 | Pending sale | $283,000$190/sqft |
Source: NTREIS #21018708 | ||
| 10/29/2025 | Contingent | $283,000$190/sqft |
Source: NTREIS #21018708 | ||

