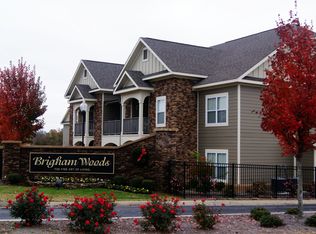Sold for $367,400 on 08/21/25
$367,400
525 Brigham Trl, Augusta, GA 30909
2beds
2,334sqft
Single Family Residence
Built in 2009
0.44 Acres Lot
$374,100 Zestimate®
$157/sqft
$1,991 Estimated rent
Home value
$374,100
$355,000 - $393,000
$1,991/mo
Zestimate® history
Loading...
Owner options
Explore your selling options
What's special
This gated West Augusta gem is a real treasure providing the quintessential, private oasis! Discretely tucked away on a .44 acre lot, this one-of-a-kind, custom built classic was designed for entertainment with high-end finishes throughout. Guests are greeted by an expansive rocking chair front porch with coffered ceilings, recessed lighting, TREX deck boards and beautiful stacked stone. Sophisticated double doors lead to a thoughtfully arranged, open floor plan consisting of a pass-through foyer flanked by a formal dining room, a huge great room with vaulted ceilings and a stone gas log fireplace. The gourmet kitchen is a real showstopper with its trendy lighting, massive solid surface island with snack bar seating and 5-burner gas cooktop, additional center island with separate prep sink, stainless steel appliances, tons of cabinet and counter space, sunny breakfast room and the final pièce de résistance...an amazing walk-in pantry with adjustable shelves and sliding barn door! The luxurious owner's suite is a retreat in and of itself with a serene seating area, lovely wood accent wall, enormous dressing room and spa-like bath with a grand soaking tub, dual vessel sinks, walk-in tiled shower with multiple shower heads and bench seating. A well-appointed full bath with tiled shower, solid surface counters and over-sized sink serve the spacious secondary bedroom. Gorgeous natural light filters through a splendid enclosed porch with stone and shaker shingle walls that span the rear of the home and lead to an incredible outdoor sanctuary made up of a whimsical patio, pergola, grilling area and high top granite bar. Other features of note: convenient floor receptacles, separate laundry with lots of built-in cabinets and extended folding station, indoor utility room, storage galore, convenient half bath, pet door, fully landscaped front and back yards, carport and ample parking. Situated in a highly sought after location just minutes from dining, shopping, hospitals and all of the attractions The Home of The Masters has to offer! Monthly HOA covers water, sewer, basic lawn landscaping and access to trash compactor.
Zillow last checked: 8 hours ago
Listing updated: August 26, 2025 at 05:59pm
Listed by:
Ginger Davis 706-496-6440,
G Realty
Bought with:
Ginger Davis, 76731
G Realty
Source: Aiken MLS,MLS#: 218356
Facts & features
Interior
Bedrooms & bathrooms
- Bedrooms: 2
- Bathrooms: 3
- Full bathrooms: 2
- 1/2 bathrooms: 1
Primary bedroom
- Level: Main
- Area: 437
- Dimensions: 23 x 19
Bedroom 2
- Level: Main
- Area: 132
- Dimensions: 12 x 11
Dining room
- Level: Main
- Area: 156
- Dimensions: 13 x 12
Great room
- Level: Main
- Area: 360
- Dimensions: 20 x 18
Kitchen
- Level: Main
- Area: 360
- Dimensions: 20 x 18
Laundry
- Level: Main
- Area: 150
- Dimensions: 15 x 10
Other
- Level: Main
- Area: 56
- Dimensions: 8 x 7
Utility room
- Level: Main
- Area: 80
- Dimensions: 10 x 8
Heating
- Natural Gas
Cooling
- Central Air, Electric
Appliances
- Included: Range, Cooktop, Dishwasher, Disposal
Features
- Snack Bar, Walk-In Closet(s), Bedroom on 1st Floor, Cathedral Ceiling(s), Ceiling Fan(s), Kitchen Island, Primary Downstairs, Pantry, Cable Internet
- Flooring: Ceramic Tile, Wood
- Basement: Crawl Space
- Number of fireplaces: 1
- Fireplace features: Gas Log, Great Room
Interior area
- Total structure area: 2,334
- Total interior livable area: 2,334 sqft
- Finished area above ground: 2,334
- Finished area below ground: 0
Property
Parking
- Total spaces: 1
- Parking features: Carport, Driveway
- Carport spaces: 1
- Has uncovered spaces: Yes
Features
- Levels: One
- Patio & porch: Patio, Porch
- Pool features: None
- Fencing: Fenced
Lot
- Size: 0.44 Acres
- Features: Wooded, Level, Sprinklers In Front
Details
- Additional structures: See Remarks
- Parcel number: 0174073000
- Special conditions: Standard
- Horse amenities: None
Construction
Type & style
- Home type: SingleFamily
- Architectural style: Ranch
- Property subtype: Single Family Residence
Materials
- HardiPlank Type, Stone
- Foundation: Block
- Roof: Composition
Condition
- New construction: No
- Year built: 2009
Utilities & green energy
- Sewer: Public Sewer
- Water: Public
- Utilities for property: Cable Available
Community & neighborhood
Community
- Community features: See Remarks
Location
- Region: Augusta
- Subdivision: None
HOA & financial
HOA
- Has HOA: Yes
- HOA fee: $151 monthly
Other
Other facts
- Listing terms: Contract
- Road surface type: Paved
Price history
| Date | Event | Price |
|---|---|---|
| 8/27/2025 | Pending sale | $379,900+3.4%$163/sqft |
Source: | ||
| 8/21/2025 | Sold | $367,400-3.3%$157/sqft |
Source: | ||
| 7/27/2025 | Contingent | $379,900$163/sqft |
Source: | ||
| 7/27/2025 | Pending sale | $379,900$163/sqft |
Source: | ||
| 7/10/2025 | Listed for sale | $379,900+5.5%$163/sqft |
Source: | ||
Public tax history
| Year | Property taxes | Tax assessment |
|---|---|---|
| 2024 | $3,607 +314.7% | $136,402 +10.3% |
| 2023 | $870 +1.5% | $123,719 +41% |
| 2022 | $857 -65.7% | $87,734 |
Find assessor info on the county website
Neighborhood: West Augusta
Nearby schools
GreatSchools rating
- 4/10Merry Elementary SchoolGrades: PK-5Distance: 1.1 mi
- 3/10Tutt Middle SchoolGrades: 6-8Distance: 1.2 mi
- 2/10Westside High SchoolGrades: 9-12Distance: 1.2 mi

Get pre-qualified for a loan
At Zillow Home Loans, we can pre-qualify you in as little as 5 minutes with no impact to your credit score.An equal housing lender. NMLS #10287.
