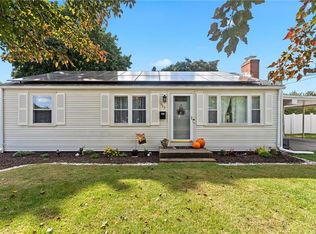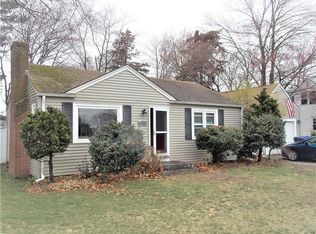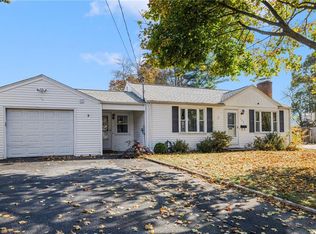Sold for $375,000 on 08/22/24
$375,000
525 Buttonwoods Ave, Warwick, RI 02886
3beds
1,534sqft
Single Family Residence
Built in 1949
7,405.2 Square Feet Lot
$389,300 Zestimate®
$244/sqft
$2,832 Estimated rent
Home value
$389,300
$346,000 - $436,000
$2,832/mo
Zestimate® history
Loading...
Owner options
Explore your selling options
What's special
Welcome HOME to 525 Buttonwoods Ave Warwick. One family’s multigenerational home is now looking for its new owners. This home has 8 rooms to fit your needs. Don’t let this cape style home fool you, the space inside gives you lots of elbow room. The open floor plan that encompasses the sunlit great room and kitchen will be your gathering space for family and friends. The dining room and formal living room has the charm of generations past. A Hallmark movie would have the perfect setting in the cozy living room set around the brick fireplace. First floor living is possible with a bedroom and full bath on the ground level. The second story gives you 2 more bedrooms. The large back dormer gives the rare needed space for a full bathroom and a walk-in closet upstairs. Rounding out the first floor is a sunroom that is already prepped for a hottub. If a hottub isn’t on your wish list, the sunroom can be used as extra entertaining space to enjoy the backyard but a place to be out of the elements. It would be a great space to watch your young family/friends & your 4 legged pets frolic and play in the fenced in back yard. The outside of the home is almost fully maintenance free with the vinyl siding and metal roof on the main section of the home. A matching double shed gives you plenty or storage space for your backyard tools and playthings. This home will surely go fast so don’t delay in taking a look.
Zillow last checked: 8 hours ago
Listing updated: August 22, 2024 at 10:58am
Listed by:
Paula Cardi 401-524-0770,
Century 21 Limitless Prg
Bought with:
Giana Valelli, RES.0046716
Williams & Stuart Real Estate
Source: StateWide MLS RI,MLS#: 1362992
Facts & features
Interior
Bedrooms & bathrooms
- Bedrooms: 3
- Bathrooms: 2
- Full bathrooms: 2
Bathroom
- Features: Bath w Shower Stall, Bath w Tub & Shower
Heating
- Natural Gas, Forced Air
Cooling
- Window Unit(s)
Appliances
- Included: Gas Water Heater, Dishwasher, Dryer, Exhaust Fan, Range Hood, Microwave, Oven/Range, Refrigerator, Washer
Features
- Wall (Dry Wall), Wall (Wood), Cathedral Ceiling(s), Stairs, Plumbing (Mixed), Ceiling Fan(s)
- Flooring: Ceramic Tile, Hardwood, Laminate, Vinyl
- Basement: Full,Interior Entry,Unfinished
- Attic: Attic Storage
- Number of fireplaces: 1
- Fireplace features: Gas
Interior area
- Total structure area: 1,534
- Total interior livable area: 1,534 sqft
- Finished area above ground: 1,534
- Finished area below ground: 0
Property
Parking
- Total spaces: 5
- Parking features: No Garage
Features
- Patio & porch: Deck
- Fencing: Fenced
Lot
- Size: 7,405 sqft
Details
- Additional structures: Outbuilding
- Parcel number: WARWM369B0124L0000
- Special conditions: Conventional/Market Value
Construction
Type & style
- Home type: SingleFamily
- Architectural style: Cape Cod
- Property subtype: Single Family Residence
Materials
- Dry Wall, Wood Wall(s), Vinyl Siding
- Foundation: Concrete Perimeter
Condition
- New construction: No
- Year built: 1949
Utilities & green energy
- Electric: 200+ Amp Service
- Water: Public
- Utilities for property: Sewer Connected
Community & neighborhood
Community
- Community features: Marina, Private School, Public School, Recreational Facilities, Restaurants, Schools, Near Shopping, Near Swimming
Location
- Region: Warwick
- Subdivision: Buttonwoods
Price history
| Date | Event | Price |
|---|---|---|
| 8/22/2024 | Sold | $375,000$244/sqft |
Source: | ||
| 8/7/2024 | Pending sale | $375,000$244/sqft |
Source: | ||
| 7/26/2024 | Contingent | $375,000$244/sqft |
Source: | ||
| 7/13/2024 | Listed for sale | $375,000$244/sqft |
Source: | ||
Public tax history
| Year | Property taxes | Tax assessment |
|---|---|---|
| 2025 | $4,600 | $317,900 |
| 2024 | $4,600 +2% | $317,900 |
| 2023 | $4,511 0% | $317,900 +32% |
Find assessor info on the county website
Neighborhood: 02886
Nearby schools
GreatSchools rating
- 7/10Park SchoolGrades: K-5Distance: 0.5 mi
- 5/10Winman Junior High SchoolGrades: 6-8Distance: 3.2 mi
- 5/10Toll Gate High SchoolGrades: 9-12Distance: 3.2 mi

Get pre-qualified for a loan
At Zillow Home Loans, we can pre-qualify you in as little as 5 minutes with no impact to your credit score.An equal housing lender. NMLS #10287.
Sell for more on Zillow
Get a free Zillow Showcase℠ listing and you could sell for .
$389,300
2% more+ $7,786
With Zillow Showcase(estimated)
$397,086

