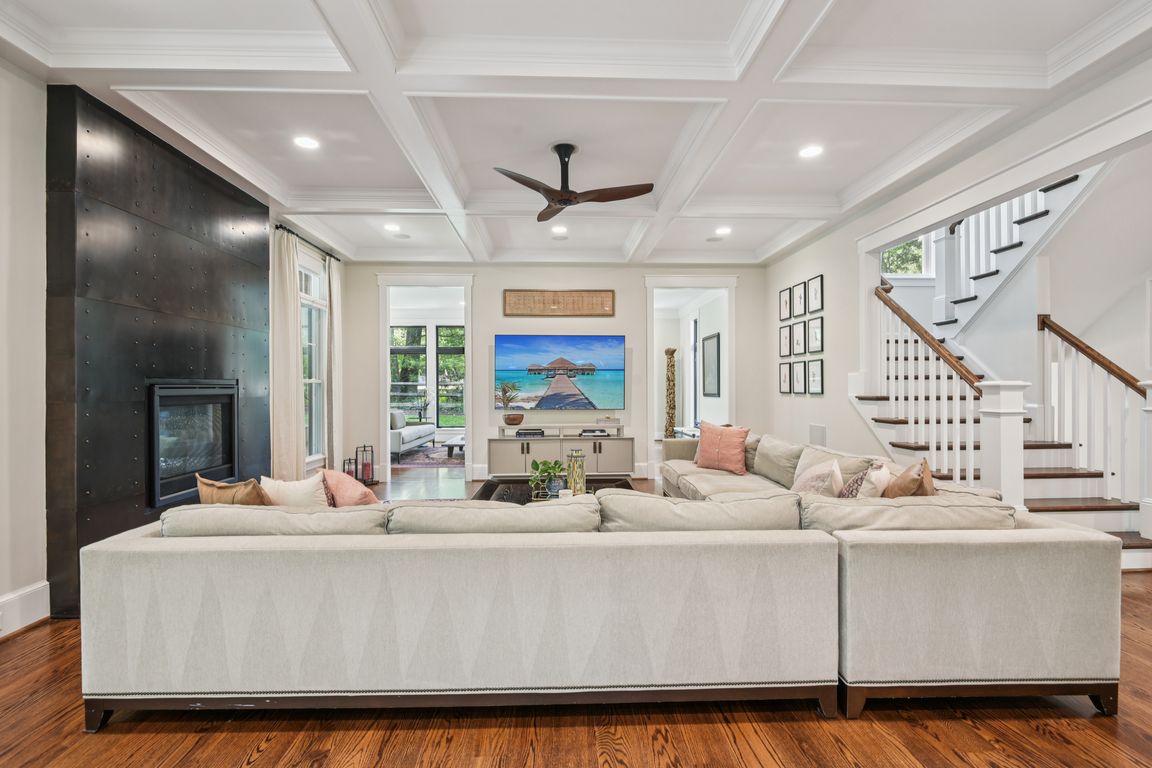
Under contract
$3,250,000
6beds
7,736sqft
525 Druid Hill Rd NE, Vienna, VA 22180
6beds
7,736sqft
Single family residence
Built in 2015
0.50 Acres
3 Attached garage spaces
$420 price/sqft
What's special
Home officesDouble-sided fireplaceMain level in-law suiteModern living spaceSleek architectural detailShowstopping ipe-wrapped solariumOutdoor kitchen
An incredibly rare opportunity on one of the best lots on the best street in all of Vienna. This multidimensional custom home has undergone a dramatic transformation, including two multi-story additions that elevate both form and function. Designed to meet the needs of today’s buyers, it features a main level ...
- 35 days |
- 211 |
- 7 |
Source: Bright MLS,MLS#: VAFX2243656
Travel times
Kitchen
Basement
Primary Bedroom
Covered Patio
Family Room
Office
Wet Bar
Solarium
Dining Room
Game Room
Gym
Breakfast Nook
Zillow last checked: 7 hours ago
Listing updated: September 07, 2025 at 05:37am
Listed by:
Khalil El-Ghoul 571-235-4821,
Glass House Real Estate
Source: Bright MLS,MLS#: VAFX2243656
Facts & features
Interior
Bedrooms & bathrooms
- Bedrooms: 6
- Bathrooms: 7
- Full bathrooms: 6
- 1/2 bathrooms: 1
- Main level bathrooms: 2
- Main level bedrooms: 1
Basement
- Area: 2100
Heating
- Central, ENERGY STAR Qualified Equipment, Forced Air, Heat Pump, Humidity Control, Programmable Thermostat, Natural Gas
Cooling
- Central Air, Electric
Appliances
- Included: Microwave, Cooktop, Dishwasher, Disposal, Dryer, Exhaust Fan, Humidifier, Double Oven, Oven, Refrigerator, Six Burner Stove, Stainless Steel Appliance(s), Washer, Water Heater, Gas Water Heater
- Laundry: Upper Level
Features
- Bar, Breakfast Area, Built-in Features, Butlers Pantry, Dining Area, Family Room Off Kitchen, Open Floorplan, Formal/Separate Dining Room, Kitchen Island, Kitchen - Table Space, Primary Bath(s), Sauna, Walk-In Closet(s), Wine Storage, Other, High Ceilings
- Flooring: Hardwood, Wood
- Windows: Window Treatments
- Basement: Finished,Walk-Out Access,Windows
- Number of fireplaces: 2
- Fireplace features: Double Sided, Electric, Gas/Propane
Interior area
- Total structure area: 7,736
- Total interior livable area: 7,736 sqft
- Finished area above ground: 5,636
- Finished area below ground: 2,100
Property
Parking
- Total spaces: 7
- Parking features: Garage Faces Front, Inside Entrance, Oversized, Asphalt, Attached, Driveway
- Attached garage spaces: 3
- Uncovered spaces: 4
Accessibility
- Accessibility features: None
Features
- Levels: Three
- Stories: 3
- Patio & porch: Enclosed, Patio, Porch, Screened, Terrace
- Pool features: None
Lot
- Size: 0.5 Acres
Details
- Additional structures: Above Grade, Below Grade
- Parcel number: 0382 14 0014
- Zoning: 110
- Special conditions: Standard
Construction
Type & style
- Home type: SingleFamily
- Architectural style: Craftsman,Transitional
- Property subtype: Single Family Residence
Materials
- Cement Siding
- Foundation: Concrete Perimeter
- Roof: Architectural Shingle
Condition
- Excellent
- New construction: No
- Year built: 2015
- Major remodel year: 2024
Details
- Builder model: Custom
- Builder name: Cloud Nine Homes
Utilities & green energy
- Sewer: Public Sewer
- Water: Public
Community & HOA
Community
- Subdivision: Beulah Heights
HOA
- Has HOA: No
Location
- Region: Vienna
Financial & listing details
- Price per square foot: $420/sqft
- Tax assessed value: $2,530,150
- Annual tax amount: $29,312
- Date on market: 9/4/2025
- Listing agreement: Exclusive Right To Sell
- Ownership: Fee Simple