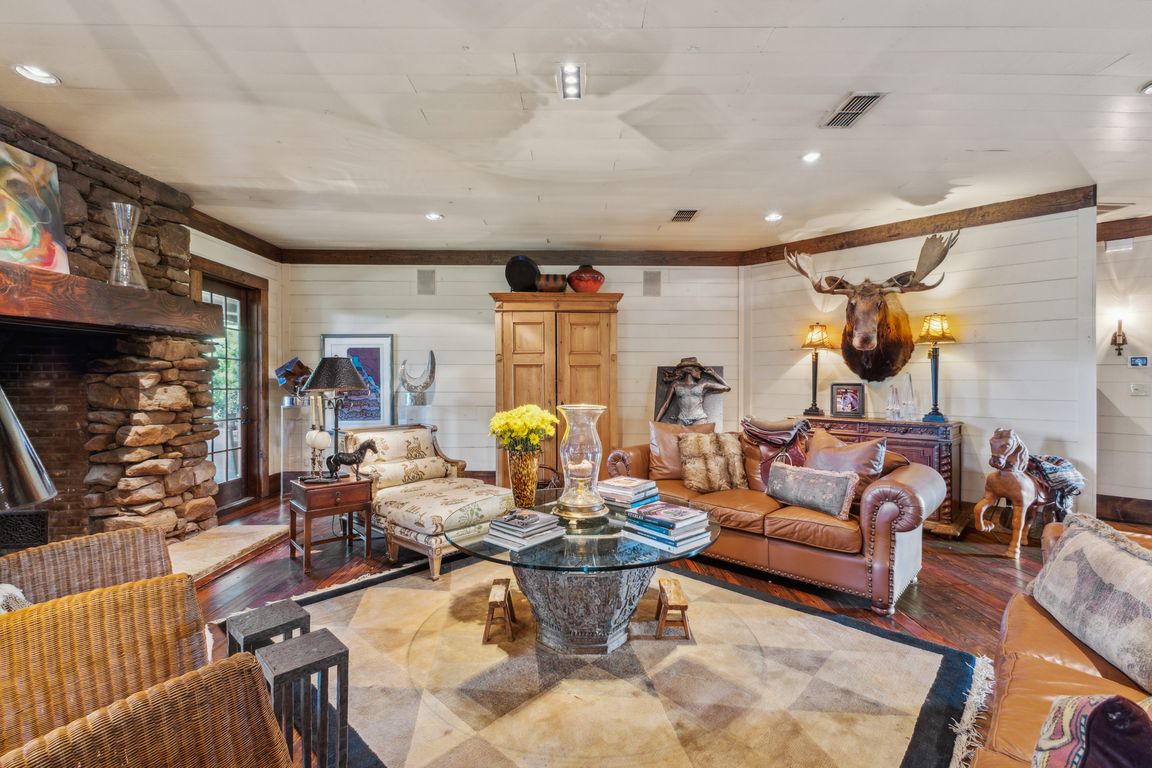
For salePrice cut: $5K (9/25)
$2,887,000
4beds
5,936sqft
525 E Hickory Hill Rd, Argyle, TX 76226
4beds
5,936sqft
Single family residence
Built in 1999
3.61 Acres
3 Attached garage spaces
$486 price/sqft
What's special
Stone wood-burning fireplaceTranquil water wheelPrivate gateBuilt-in smoker and grillBeveled glass windowsMeditation gardenSpacious screened patio
Welcome to Old Hickory Farm, a beautiful retreat with strong ties to Historic Argyle. Beyond a private gate, lush gardens and a tranquil water wheel set the stage for this remarkable estate with surprises all around. Inside, the timeless elegance of pine floors and beveled glass windows welcomes you. The living area, ...
- 530 days |
- 937 |
- 26 |
Source: NTREIS,MLS#: 20596117
Travel times
Family Room
Kitchen
Primary Bedroom
Zillow last checked: 7 hours ago
Listing updated: September 25, 2025 at 01:27pm
Listed by:
Debra Rosser 0676508 (972)539-3000,
Ebby Halliday Realtors 972-539-3000
Source: NTREIS,MLS#: 20596117
Facts & features
Interior
Bedrooms & bathrooms
- Bedrooms: 4
- Bathrooms: 4
- Full bathrooms: 3
- 1/2 bathrooms: 1
Primary bedroom
- Features: En Suite Bathroom, Sitting Area in Primary, Walk-In Closet(s)
- Level: First
- Dimensions: 24 x 19
Bedroom
- Features: Walk-In Closet(s)
- Level: Second
- Dimensions: 18 x 12
Bedroom
- Features: Walk-In Closet(s)
- Level: Second
- Dimensions: 12 x 22
Bedroom
- Level: Third
- Dimensions: 12 x 11
Primary bathroom
- Features: Built-in Features, Dual Sinks, Double Vanity, En Suite Bathroom, Garden Tub/Roman Tub, Separate Shower
- Level: First
- Dimensions: 15 x 16
Bonus room
- Level: Second
- Dimensions: 26 x 21
Breakfast room nook
- Features: Eat-in Kitchen
- Level: First
- Dimensions: 18 x 10
Dining room
- Features: Butler's Pantry
- Level: First
- Dimensions: 10 x 17
Game room
- Level: Second
- Dimensions: 36 x 23
Kitchen
- Features: Breakfast Bar, Built-in Features, Butler's Pantry, Eat-in Kitchen, Pantry, Walk-In Pantry
- Level: First
- Dimensions: 18 x 11
Living room
- Features: Fireplace
- Level: First
- Dimensions: 22 x 30
Heating
- Central, Natural Gas
Cooling
- Central Air, Ceiling Fan(s), Zoned
Appliances
- Included: Some Gas Appliances, Dishwasher, Disposal, Gas Water Heater, Microwave, Plumbed For Gas, Range, Some Commercial Grade, Vented Exhaust Fan
- Laundry: Laundry in Utility Room
Features
- Built-in Features, Cedar Closet(s), Chandelier, Decorative/Designer Lighting Fixtures, Double Vanity, Eat-in Kitchen, High Speed Internet, Multiple Staircases, Open Floorplan, Pantry, Cable TV, Vaulted Ceiling(s), Natural Woodwork, Walk-In Closet(s)
- Flooring: Wood
- Windows: Window Coverings
- Has basement: No
- Number of fireplaces: 1
- Fireplace features: Stone, Wood Burning
Interior area
- Total interior livable area: 5,936 sqft
Video & virtual tour
Property
Parking
- Total spaces: 3
- Parking features: Additional Parking, Circular Driveway, Direct Access, Electric Gate, Enclosed, Garage, Guest, Inside Entrance, Kitchen Level, Garage Faces Side, Boat, RV Access/Parking
- Attached garage spaces: 3
- Has uncovered spaces: Yes
Features
- Levels: Three Or More
- Stories: 3
- Patio & porch: Balcony, Covered, Deck
- Exterior features: Built-in Barbecue, Balcony, Barbecue, Deck, Fire Pit, Garden, Lighting, Outdoor Grill, Outdoor Kitchen, Outdoor Living Area, Private Yard, Rain Gutters, Storage
- Pool features: None
- Fencing: Fenced
- Has view: Yes
- View description: Water
- Has water view: Yes
- Water view: Water
Lot
- Size: 3.61 Acres
- Features: Acreage, Back Yard, Backs to Greenbelt/Park, Lawn, Landscaped, Native Plants, Rolling Slope, Many Trees, Sprinkler System, Few Trees
- Topography: Hill
- Residential vegetation: Cleared, Grassed, Partially Wooded
Details
- Additional structures: Cabana, Corral(s), Guest House, Gazebo, Outbuilding, Storage, Workshop, Barn(s), Stable(s)
- Parcel number: R206897
Construction
Type & style
- Home type: SingleFamily
- Architectural style: English,Traditional,Detached
- Property subtype: Single Family Residence
Materials
- Rock, Stone, Wood Siding
- Foundation: Slab
- Roof: Composition
Condition
- Year built: 1999
Utilities & green energy
- Sewer: Septic Tank
- Water: Public, Well
- Utilities for property: Natural Gas Available, Septic Available, Separate Meters, Water Available, Cable Available
Green energy
- Energy efficient items: Construction, Doors
- Water conservation: Water-Smart Landscaping
Community & HOA
Community
- Security: Security Gate, Smoke Detector(s)
- Subdivision: Beaver Creek Estates
HOA
- Has HOA: No
Location
- Region: Argyle
Financial & listing details
- Price per square foot: $486/sqft
- Tax assessed value: $1,767,982
- Annual tax amount: $28,448
- Date on market: 5/15/2024
- Exclusions: Chandelier in upstairs sitting room made of antlers. Excludes mineral rights. Excludes the wall cabinet hung on the wall outside the primary bedroom.