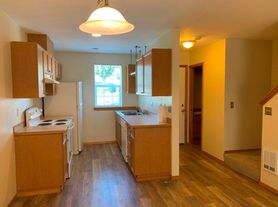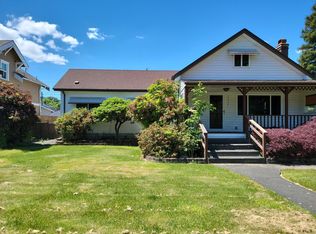Discover a charming 2900 square foot residence nestled in the heart of Fircrest, WA, built in 1962 and brimming with character. Move-in ready with updates throughout, and a brand new Heat pump/furnace, for those hot summer days for cooling. Exposed wood beams add timeless style, paired with newer flooring, countertops, appliances, and a designer 5-piece primary bath with dual closets. The home features three additional bedrooms and two additional bathrooms, providing ample space for comfort and convenience. The classic design is complemented by modern amenities, including a refrigerator, stove/oven, and dishwasher, ensuring that your daily routines are effortless and enjoyable.
Step inside to find a welcoming atmosphere with generous living areas that invite relaxation and creativity. The layout offers flexibility for various uses, whether you prefer a cozy reading nook or a vibrant entertainment space. The garage provides convenient parking and storage options, while the washer and dryer hookups make laundry day a breeze. Enjoy the serene surroundings of Fircrest, known for its lush landscapes and community spirit, all while being just a short drive from the vibrant city of Tacoma.
This property is a smoke-free environment, ensuring a clean and healthy living space. Experience the charm of a well-established neighborhood, where you can savor the tranquility of suburban life while being close to urban conveniences. Schedule a viewing today and envision your future in this delightful home, where comfort meets style in every corner.
1 Year lease
Tenant pays for all utilities: Electric, Gas, Water, Sewer & Garbage
700+ Credit Score
1 Year of Continuous Employment
Gross monthly income 3X Rent
Renters Insurance Required
House for rent
$3,750/mo
525 Forrest Park Dr, Fircrest, WA 98466
4beds
2,942sqft
Price may not include required fees and charges.
Single family residence
Available now
No pets
Hookups laundry
Attached garage parking
Forced air, heat pump
What's special
Newer flooringWasher and dryer hookupsThree additional bedroomsTwo additional bathrooms
- 12 days |
- -- |
- -- |
Zillow last checked: 10 hours ago
Listing updated: December 08, 2025 at 11:23pm
Travel times
Facts & features
Interior
Bedrooms & bathrooms
- Bedrooms: 4
- Bathrooms: 3
- Full bathrooms: 3
Heating
- Forced Air, Heat Pump
Appliances
- Included: Dishwasher, Oven, Refrigerator, WD Hookup
- Laundry: Hookups
Features
- WD Hookup
- Flooring: Hardwood
Interior area
- Total interior livable area: 2,942 sqft
Property
Parking
- Parking features: Attached
- Has attached garage: Yes
- Details: Contact manager
Features
- Exterior features: Electricity not included in rent, Garbage not included in rent, Gas not included in rent, Heating system: Forced Air, No Utilities included in rent, Sewage not included in rent, Water not included in rent
Details
- Parcel number: 3870000220
Construction
Type & style
- Home type: SingleFamily
- Property subtype: Single Family Residence
Community & HOA
Location
- Region: Fircrest
Financial & listing details
- Lease term: 1 Year
Price history
| Date | Event | Price |
|---|---|---|
| 11/20/2025 | Price change | $3,750-5.1%$1/sqft |
Source: Zillow Rentals | ||
| 10/20/2025 | Listed for rent | $3,950$1/sqft |
Source: Zillow Rentals | ||
| 10/17/2025 | Sold | $837,500+1.5%$285/sqft |
Source: | ||
| 9/22/2025 | Pending sale | $825,000$280/sqft |
Source: | ||
| 9/18/2025 | Listed for sale | $825,000+13.8%$280/sqft |
Source: | ||
Neighborhood: 98466
Nearby schools
GreatSchools rating
- 7/10Whittier Elementary SchoolGrades: PK-5Distance: 0.2 mi
- 4/10Wainwright Intermediate SchoolGrades: 4-8Distance: 0.8 mi
- 2/10Foss High SchoolGrades: 9-12Distance: 1 mi

