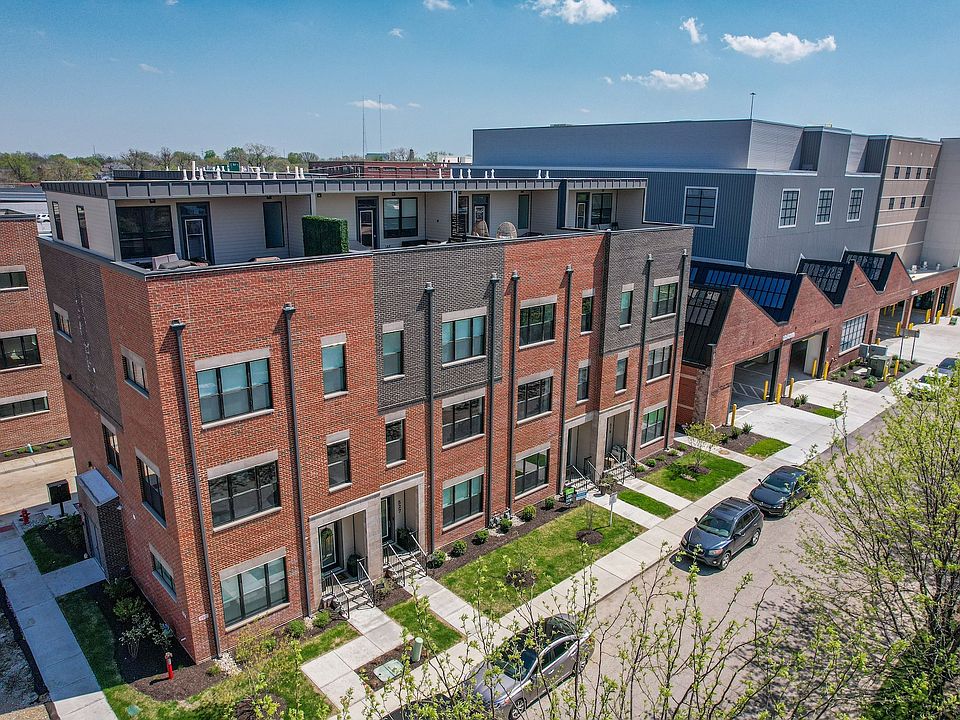New Construction available for immediate move-in! Live in the exciting Mass Ave. Cultural District surrounded by thriving retail, restaurants, art galleries and theaters. Upon entry, find a versatile flex space complemented by an adjacent powder room. The second level reveals a sunlit, open-concept living area with a modern kitchen island and a conveniently placed powder room. The third floor unveils a luxurious owner's suite, complete with a spa-like bath, alongside another stylish bedroom with its own bathroom. A dedicated laundry suite is also thoughtfully placed on this level. The top floor not only boasts a spacious family lounge but also features an entertainment wet bar, seamlessly opening onto a private rooftop terrace - perfect for both vibrant entertaining and peaceful relaxation. Smart-home features include a Google Nest doorbell, Schlage wifi front door lock, wifi garage door opener, wifi thermostat and a mesh router system.
Active
$599,900
525 Fynn Pl, Indianapolis, IN 46202
2beds
2,505sqft
Residential, Single Family Residence
Built in 2024
871.2 Square Feet Lot
$-- Zestimate®
$239/sqft
$195/mo HOA
- 157 days |
- 270 |
- 11 |
Zillow last checked: 7 hours ago
Listing updated: July 07, 2025 at 04:08pm
Listing Provided by:
Denise Potter 317-371-4052,
Onyx and East, LLC
Source: MIBOR as distributed by MLS GRID,MLS#: 22038086
Travel times
Schedule tour
Select your preferred tour type — either in-person or real-time video tour — then discuss available options with the builder representative you're connected with.
Facts & features
Interior
Bedrooms & bathrooms
- Bedrooms: 2
- Bathrooms: 3
- Full bathrooms: 2
- 1/2 bathrooms: 1
Primary bedroom
- Level: Upper
- Area: 168 Square Feet
- Dimensions: 14x12
Bedroom 2
- Level: Upper
- Area: 110 Square Feet
- Dimensions: 11x10
Dining room
- Level: Main
- Area: 150 Square Feet
- Dimensions: 15x10
Family room
- Level: Upper
- Area: 247 Square Feet
- Dimensions: 19x13
Foyer
- Level: Main
- Area: 54 Square Feet
- Dimensions: 6x9
Kitchen
- Level: Main
- Area: 210 Square Feet
- Dimensions: 15x14
Laundry
- Features: Other
- Level: Upper
- Area: 40 Square Feet
- Dimensions: 5x8
Library
- Level: Main
- Area: 110 Square Feet
- Dimensions: 11x10
Library
- Level: Main
- Area: 228 Square Feet
- Dimensions: 19x12
Living room
- Level: Main
- Area: 228 Square Feet
- Dimensions: 19x12
Heating
- High Efficiency (90%+ AFUE ), Natural Gas
Cooling
- Central Air
Appliances
- Included: Disposal, Gas Oven, Refrigerator, MicroHood, Electric Water Heater
Features
- High Ceilings, Walk-In Closet(s), Eat-in Kitchen, Elevator
- Windows: Wood Work Painted
- Has basement: No
Interior area
- Total structure area: 2,505
- Total interior livable area: 2,505 sqft
Property
Parking
- Total spaces: 2
- Parking features: Attached
- Attached garage spaces: 2
Features
- Levels: Three Or More
- Patio & porch: Rooftop
- Exterior features: Smart Lock(s)
Lot
- Size: 871.2 Square Feet
Details
- Parcel number: 491101242027007101
- Horse amenities: None
Construction
Type & style
- Home type: SingleFamily
- Architectural style: Contemporary
- Property subtype: Residential, Single Family Residence
- Attached to another structure: Yes
Materials
- Brick, Cement Siding
- Foundation: Concrete Perimeter
Condition
- New Construction
- New construction: Yes
- Year built: 2024
Details
- Builder name: Onyx+east
Utilities & green energy
- Water: Public
Community & HOA
Community
- Features: Low Maintenance Lifestyle
- Subdivision: Fulton
HOA
- Has HOA: Yes
- Services included: Association Home Owners, Irrigation, Lawncare, Maintenance Grounds, Maintenance Structure, Management
- HOA fee: $195 monthly
- HOA phone: 317-443-8852
Location
- Region: Indianapolis
Financial & listing details
- Price per square foot: $239/sqft
- Annual tax amount: $4,552
- Date on market: 5/12/2025
- Cumulative days on market: 452 days
About the community
Views
Private rooftop terraces, 10-foot ceilings, and spacious floorplans make Fulton an exceptional opportunity. Imagine a gourmet kitchen with gas range plus a spa-style owner's bathroom-all just steps from Bottleworks.
Source: Onyx + East

