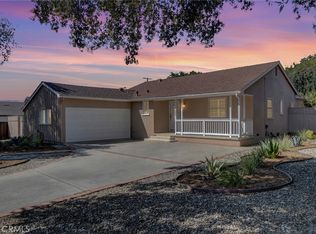Sold for $700,000 on 08/31/23
Listing Provided by:
Ebony Boyle DRE #01969582 888-584-9427,
eXp Realty of California, Inc.,
Christopher Gorvetzian DRE #01998511,
eXp Realty of California Inc
Bought with: CENTURY 21 CITRUS REALTY INC
$700,000
525 Geneva Ave, Claremont, CA 91711
3beds
1,181sqft
Single Family Residence
Built in 1953
8,410 Square Feet Lot
$772,900 Zestimate®
$593/sqft
$3,873 Estimated rent
Home value
$772,900
$734,000 - $819,000
$3,873/mo
Zestimate® history
Loading...
Owner options
Explore your selling options
What's special
Welcome to this quaint three-bedroom, one-and-a-half-bathroom home nestled in Claremont, a charming town known for its excellent educational institutions and vibrant community. This property carries an abundance of potential for those looking to call Claremont home. The house boasts a well-structured floor plan. The open concept from the living room to the dinning area, makes your first step in the door feel exceptionally spacious. The bedrooms are cozy with an appeal of their own, awaiting your personal touch. The primary bedroom offers an attached half bathroom for convenience. The full bathroom is centrally located off of the main hall for ease of access and offers enough space for a potential spa-like retreat. This home's exterior presents a large yard space, perfect for landscaping or creating an outdoor oasis for entertainment or relaxation. A spacious driveway also adds convenience for multiple vehicles. This property is a perfect opportunity for those seeking to put their personal touch on a home and possibly add significant value in the process. Do not miss this opportunity to create your dream home or next investment in the heart of Claremont. Contact us today to arrange a viewing.
Zillow last checked: 8 hours ago
Listing updated: August 31, 2023 at 12:39pm
Listing Provided by:
Ebony Boyle DRE #01969582 888-584-9427,
eXp Realty of California, Inc.,
Christopher Gorvetzian DRE #01998511,
eXp Realty of California Inc
Bought with:
Stella McCauley, DRE #02035398
CENTURY 21 CITRUS REALTY INC
Source: CRMLS,MLS#: PTP2303736 Originating MLS: California Regional MLS (North San Diego County & Pacific Southwest AORs)
Originating MLS: California Regional MLS (North San Diego County & Pacific Southwest AORs)
Facts & features
Interior
Bedrooms & bathrooms
- Bedrooms: 3
- Bathrooms: 2
- Full bathrooms: 1
- 1/2 bathrooms: 1
Cooling
- Central Air
Appliances
- Laundry: Inside, Laundry Room
Features
- Has fireplace: Yes
- Fireplace features: Family Room, Primary Bedroom
- Common walls with other units/homes: No Common Walls
Interior area
- Total interior livable area: 1,181 sqft
Property
Parking
- Total spaces: 7
- Parking features: Garage - Attached
- Attached garage spaces: 2
- Uncovered spaces: 5
Features
- Levels: One
- Stories: 1
- Entry location: 1
- Pool features: None
- Has view: Yes
- View description: None
Lot
- Size: 8,410 sqft
- Features: Back Yard, Front Yard, Level, Street Level
Details
- Parcel number: 8316009016
- Zoning: CLRS8000
- Special conditions: Notice Of Default,Probate Listing
Construction
Type & style
- Home type: SingleFamily
- Property subtype: Single Family Residence
Condition
- Year built: 1953
Utilities & green energy
- Sewer: Public Sewer
Community & neighborhood
Community
- Community features: Curbs, Storm Drain(s), Street Lights, Suburban, Sidewalks
Location
- Region: Claremont
Other
Other facts
- Listing terms: Cash,Conventional,FHA,Submit,VA Loan
Price history
| Date | Event | Price |
|---|---|---|
| 10/19/2024 | Listing removed | $3,700$3/sqft |
Source: Zillow Rentals | ||
| 10/17/2024 | Price change | $3,700-5%$3/sqft |
Source: Zillow Rentals | ||
| 10/14/2024 | Listed for rent | $3,895+4.6%$3/sqft |
Source: Zillow Rentals | ||
| 1/27/2024 | Listing removed | -- |
Source: Zillow Rentals | ||
| 1/23/2024 | Price change | $3,725-3.9%$3/sqft |
Source: Zillow Rentals | ||
Public tax history
| Year | Property taxes | Tax assessment |
|---|---|---|
| 2025 | $9,411 +2.6% | $714,000 +2% |
| 2024 | $9,172 +113.6% | $700,000 +157.2% |
| 2023 | $4,294 +2% | $272,154 +2% |
Find assessor info on the county website
Neighborhood: Vista
Nearby schools
GreatSchools rating
- 6/10Vista Del Valle Elementary SchoolGrades: K-6Distance: 0.2 mi
- 8/10El Roble Intermediate SchoolGrades: 7-8Distance: 1 mi
- 9/10Claremont High SchoolGrades: 9-12Distance: 1.9 mi
Get a cash offer in 3 minutes
Find out how much your home could sell for in as little as 3 minutes with a no-obligation cash offer.
Estimated market value
$772,900
Get a cash offer in 3 minutes
Find out how much your home could sell for in as little as 3 minutes with a no-obligation cash offer.
Estimated market value
$772,900
