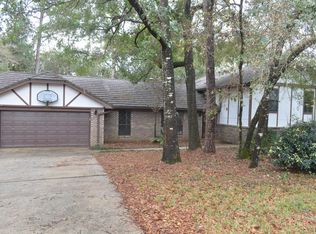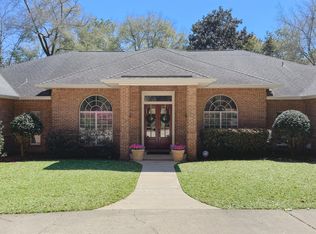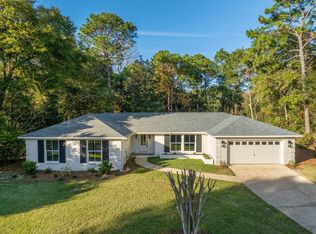Sold for $742,000 on 05/05/25
$742,000
525 Golf Course Dr, Niceville, FL 32578
5beds
3,013sqft
Single Family Residence
Built in 2003
0.56 Acres Lot
$734,700 Zestimate®
$246/sqft
$3,748 Estimated rent
Maximize your home sale
Get more eyes on your listing so you can sell faster and for more.
Home value
$734,700
$669,000 - $808,000
$3,748/mo
Zestimate® history
Loading...
Owner options
Explore your selling options
What's special
Thoughtfully designed, this 5-bedroom home provides exceptional space and functionality, perfect for comfortable living and entertaining. Step inside to discover a beautifully renovated kitchen, featuring white quartz countertops, brand-new appliances, and an inviting eat-in area. The formal dining room and flex/office space offer versatility, while the living room boasts soaring ceilings, abundant natural light, and a wood-burning fireplace. The expansive primary suite, also located on the main level, is a true retreat. Upstairs, you'll find four generously sized bedrooms, each with spacious walk-in closets, a large bathroom with a double vanity, and an additional storage room. Step outside onto your private deck, to enjoy lake views. Located just minutes from the Rocky Bayou Country Club, where members can enjoy a championship golf course, resort-style pool, and an elegant clubhouse, this home offers a lifestyle of both serenity and sophistication.
Built with exterior 2x6 exterior walls for strength has a 20KW whole house generator (functions in manual mode only) and updated with a new Roof (2023), HWH (2023), Bosch appliances (2024), new carpets and wood floors (2022), upstairs HVAC system (2020).
Schedule your private tour today!
Zillow last checked: 8 hours ago
Listing updated: May 06, 2025 at 05:15am
Listed by:
Tracy Jennette 850-687-4310,
Coldwell Banker Realty
Bought with:
Tracy Jennette, 3294896
Coldwell Banker Realty
Source: ECAOR,MLS#: 970967 Originating MLS: Emerald Coast
Originating MLS: Emerald Coast
Facts & features
Interior
Bedrooms & bathrooms
- Bedrooms: 5
- Bathrooms: 3
- Full bathrooms: 2
- 1/2 bathrooms: 1
Primary bedroom
- Features: MBed First Floor
- Level: First
Bedroom
- Level: Second
Primary bathroom
- Features: Double Vanity, Soaking Tub, MBath Separate Shwr
Kitchen
- Level: First
Living room
- Level: First
Heating
- Natural Gas
Cooling
- Electric, Ceiling Fan(s)
Appliances
- Included: Dishwasher, Microwave, Refrigerator, Gas Range, Gas Water Heater
- Laundry: Washer/Dryer Hookup
Features
- Vaulted Ceiling(s), Pantry, Woodwork Painted, Bedroom, Kitchen, Living Room, Master Bedroom
- Flooring: Hardwood, Tile, Carpet
- Has fireplace: Yes
- Fireplace features: Fireplace
- Common walls with other units/homes: No Common Walls
Interior area
- Total structure area: 3,013
- Total interior livable area: 3,013 sqft
Property
Parking
- Total spaces: 2
- Parking features: Attached, Garage Door Opener
- Attached garage spaces: 2
Features
- Stories: 2
- Patio & porch: Deck Open
- Exterior features: Lawn Pump, Sprinkler System
- Pool features: None
- Has spa: Yes
- Spa features: MBath Whirlpool
- Has view: Yes
- View description: Lake
- Has water view: Yes
- Water view: Lake
- Waterfront features: Lake Front
- Frontage type: Water
- Frontage length: Water: 131
Lot
- Size: 0.56 Acres
- Dimensions: 125 x 176 x 131 x 214
- Features: Covenants, Within 1/2 Mile to Water
Details
- Additional structures: Yard Building
- Parcel number: 031S225000000A0590
- Zoning description: Resid Single Family
Construction
Type & style
- Home type: SingleFamily
- Architectural style: Traditional
- Property subtype: Single Family Residence
Materials
- Brick, Vinyl Siding
- Foundation: Slab
- Roof: Roof Dimensional Shg
Condition
- Construction Complete
- Year built: 2003
Utilities & green energy
- Sewer: Septic Tank
- Water: Public
- Utilities for property: Natural Gas Connected
Community & neighborhood
Security
- Security features: Smoke Detector(s)
Location
- Region: Niceville
- Subdivision: Rocky Bayou Country Club Estates 1
HOA & financial
HOA
- Has HOA: Yes
- HOA fee: $150 annually
Other
Other facts
- Listing terms: Conventional,VA Loan
Price history
| Date | Event | Price |
|---|---|---|
| 5/5/2025 | Sold | $742,000-1.7%$246/sqft |
Source: | ||
| 3/17/2025 | Pending sale | $755,000$251/sqft |
Source: | ||
| 3/12/2025 | Listed for sale | $755,000-2.6%$251/sqft |
Source: | ||
| 2/1/2025 | Listing removed | $774,900$257/sqft |
Source: | ||
| 1/10/2025 | Listed for sale | $774,900-3.1%$257/sqft |
Source: | ||
Public tax history
| Year | Property taxes | Tax assessment |
|---|---|---|
| 2024 | $4,355 +2.5% | $376,405 +3% |
| 2023 | $4,247 +2.5% | $365,442 +3% |
| 2022 | $4,143 +3.3% | $354,798 +3% |
Find assessor info on the county website
Neighborhood: 32578
Nearby schools
GreatSchools rating
- 10/10James E Plew Elementary SchoolGrades: PK-5Distance: 1.5 mi
- 9/10C. W. Ruckel Middle SchoolGrades: 6-8Distance: 2 mi
- 7/10Niceville Senior High SchoolGrades: 9-12Distance: 2.1 mi
Schools provided by the listing agent
- Elementary: Plew
- Middle: Ruckel
- High: Niceville
Source: ECAOR. This data may not be complete. We recommend contacting the local school district to confirm school assignments for this home.

Get pre-qualified for a loan
At Zillow Home Loans, we can pre-qualify you in as little as 5 minutes with no impact to your credit score.An equal housing lender. NMLS #10287.
Sell for more on Zillow
Get a free Zillow Showcase℠ listing and you could sell for .
$734,700
2% more+ $14,694
With Zillow Showcase(estimated)
$749,394

