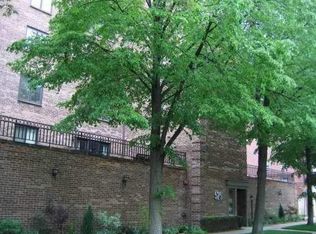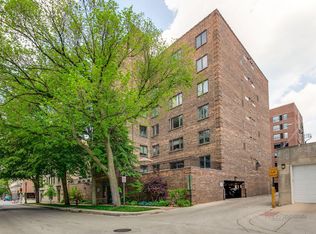Closed
$575,000
525 Grove St APT 7A, Evanston, IL 60201
3beds
1,700sqft
Condominium, Single Family Residence
Built in 1978
-- sqft lot
$605,700 Zestimate®
$338/sqft
$3,864 Estimated rent
Home value
$605,700
$563,000 - $654,000
$3,864/mo
Zestimate® history
Loading...
Owner options
Explore your selling options
What's special
Rare opportunity to own this top-floor, south-facing, 3BR corner unit condo just a block east of the heart of downtown Evanston. Complementing its panoramic views of Raymond Park, pretty steeples, and the Chicago skyline, this recently refreshed light-filled 1700 sq ft unit features a spacious open kitchen with island, new range, dishwasher, and abundant counters and cabinet space. There are two refreshed baths with gorgeous tilework, white vanities, quartz counters, new faucets, mirrors & medicine cabinets. A few additional highlights: brand new AC, refinished wood floors, fresh paint throughout, new light fixtures, and new carpet in all bedrooms, plus Marvin windows and generous closet space with Elfa organizers. Move-in ready is an understatement. Enjoy the convenience of a covered parking spot, storage room, and bike room in a well-managed elevator building. Dreamy location within a few blocks of numerous grocery stores, restaurants, boutiques, transportation, theater, NU's campus, and the gorgeous Evanston lakefront. Welcome Home!
Zillow last checked: 8 hours ago
Listing updated: June 07, 2025 at 01:38am
Listing courtesy of:
Julie Jensen 847-409-4282,
Baird & Warner
Bought with:
Michael Thomas, CRS,GREEN
@properties Christie's International Real Estate
Source: MRED as distributed by MLS GRID,MLS#: 12356078
Facts & features
Interior
Bedrooms & bathrooms
- Bedrooms: 3
- Bathrooms: 2
- Full bathrooms: 2
Primary bedroom
- Features: Flooring (Carpet), Bathroom (Full)
- Level: Main
- Area: 160 Square Feet
- Dimensions: 16X10
Bedroom 2
- Features: Flooring (Carpet)
- Level: Main
- Area: 224 Square Feet
- Dimensions: 14X16
Bedroom 3
- Features: Flooring (Carpet)
- Level: Main
- Area: 156 Square Feet
- Dimensions: 12X13
Dining room
- Features: Flooring (Hardwood)
- Level: Main
- Area: 126 Square Feet
- Dimensions: 14X9
Foyer
- Features: Flooring (Hardwood)
- Level: Main
- Area: 63 Square Feet
- Dimensions: 9X7
Kitchen
- Features: Kitchen (Island), Flooring (Hardwood)
- Level: Main
- Area: 176 Square Feet
- Dimensions: 16X11
Laundry
- Level: Main
- Area: 44 Square Feet
- Dimensions: 11X4
Living room
- Features: Flooring (Hardwood)
- Level: Main
- Area: 288 Square Feet
- Dimensions: 18X16
Heating
- Forced Air
Cooling
- Central Air
Appliances
- Included: Range, Microwave, Dishwasher, Refrigerator
- Laundry: Washer Hookup, In Unit
Features
- Elevator, Storage, Open Floorplan
- Flooring: Hardwood
- Basement: None
Interior area
- Total structure area: 0
- Total interior livable area: 1,700 sqft
Property
Parking
- Total spaces: 1
- Parking features: Assigned, Off Alley, On Site, Owned
Accessibility
- Accessibility features: No Disability Access
Details
- Parcel number: 11184080151020
- Special conditions: None
Construction
Type & style
- Home type: Condo
- Property subtype: Condominium, Single Family Residence
Materials
- Brick
Condition
- New construction: No
- Year built: 1978
Utilities & green energy
- Sewer: Public Sewer
- Water: Lake Michigan, Public
Community & neighborhood
Location
- Region: Evanston
HOA & financial
HOA
- Has HOA: Yes
- HOA fee: $550 monthly
- Amenities included: Bike Room/Bike Trails, Elevator(s), Storage
- Services included: Water, Parking, Insurance, Exterior Maintenance, Scavenger, Snow Removal
Other
Other facts
- Listing terms: Cash
- Ownership: Condo
Price history
| Date | Event | Price |
|---|---|---|
| 6/5/2025 | Sold | $575,000+10.8%$338/sqft |
Source: | ||
| 5/20/2025 | Contingent | $519,000$305/sqft |
Source: | ||
| 5/15/2025 | Listed for sale | $519,000+58.2%$305/sqft |
Source: | ||
| 9/7/2010 | Sold | $328,000-3.2%$193/sqft |
Source: | ||
| 4/21/2010 | Listed for sale | $339,000-21.2%$199/sqft |
Source: Baird & Warner - Evanston #07494017 | ||
Public tax history
| Year | Property taxes | Tax assessment |
|---|---|---|
| 2023 | $8,133 +4.8% | $39,562 |
| 2022 | $7,760 +5.9% | $39,562 +17.7% |
| 2021 | $7,330 -0.1% | $33,614 |
Find assessor info on the county website
Neighborhood: Downtown
Nearby schools
GreatSchools rating
- 7/10Dewey Elementary SchoolGrades: K-5Distance: 0.6 mi
- 7/10Nichols Middle SchoolGrades: 6-8Distance: 0.6 mi
- 9/10Evanston Twp High SchoolGrades: 9-12Distance: 1.1 mi
Schools provided by the listing agent
- Elementary: Dewey Elementary School
- Middle: Nichols Middle School
- High: Evanston Twp High School
- District: 65
Source: MRED as distributed by MLS GRID. This data may not be complete. We recommend contacting the local school district to confirm school assignments for this home.

Get pre-qualified for a loan
At Zillow Home Loans, we can pre-qualify you in as little as 5 minutes with no impact to your credit score.An equal housing lender. NMLS #10287.
Sell for more on Zillow
Get a free Zillow Showcase℠ listing and you could sell for .
$605,700
2% more+ $12,114
With Zillow Showcase(estimated)
$617,814
