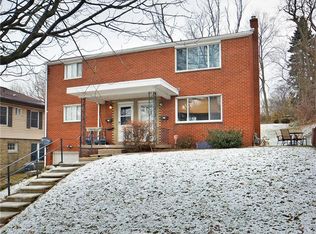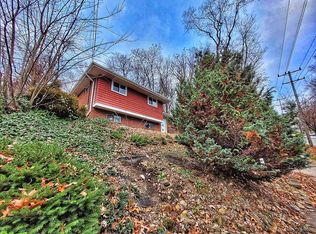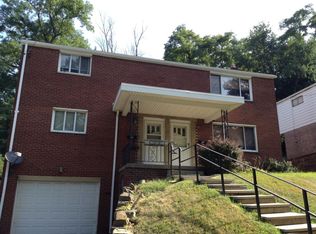Sold for $221,650
$221,650
525 Hulton Rd, Oakmont, PA 15139
3beds
1,713sqft
Single Family Residence
Built in 1968
10,606.86 Square Feet Lot
$295,900 Zestimate®
$129/sqft
$2,395 Estimated rent
Home value
$295,900
$272,000 - $323,000
$2,395/mo
Zestimate® history
Loading...
Owner options
Explore your selling options
What's special
Brick Multi-Level welcomes you into the foyer with the family room to the Left, entry floor offers a laundry room and powder room. Four or Five steps up to the Main Level with gracious living room and a large picture window, formal dining room features sliding doors that lead to a covered porch for outdoor enjoyment and big backyard. Eat in Kitchen with plenty of cabinets is fully equipped with Electric Stove, Refrigerator and Dishwasher. Just a few steps lead to the 2nd floor that boasts a Master Bedroom with a full bath and generous closet, two guest bedrooms and a hall bath. The large garage has plenty of storage. Driveway can park two or more cars. Conveniently located with easy access to Route 28 and PA Turnpike. Enjoy all the amenities of the charming Borough of Oakmont.... parks, walking trails, quaint shops, river access, great restaurants, public library and more! Great opportunity to own a home in Oakmont by adding just a bit of TLC this home is ready to be yours!
Zillow last checked: 8 hours ago
Listing updated: June 01, 2023 at 02:35pm
Listed by:
Lori Hummel 412-421-9120,
HOWARD HANNA REAL ESTATE SERVICES
Bought with:
Kim Murray
BERKSHIRE HATHAWAY THE PREFERRED REALTY
Source: WPMLS,MLS#: 1600770 Originating MLS: West Penn Multi-List
Originating MLS: West Penn Multi-List
Facts & features
Interior
Bedrooms & bathrooms
- Bedrooms: 3
- Bathrooms: 3
- Full bathrooms: 2
- 1/2 bathrooms: 1
Primary bedroom
- Level: Upper
- Dimensions: 14x14
Bedroom 2
- Level: Upper
- Dimensions: 10x13
Bedroom 3
- Level: Upper
- Dimensions: 09x10
Dining room
- Level: Main
- Dimensions: 10x12
Entry foyer
- Level: Lower
- Dimensions: 07x06
Family room
- Level: Lower
- Dimensions: 11x14
Kitchen
- Level: Main
- Dimensions: 11x10
Laundry
- Level: Lower
Living room
- Level: Main
- Dimensions: 12x19
Heating
- Forced Air, Gas
Cooling
- Central Air
Appliances
- Included: Some Electric Appliances, Dishwasher, Refrigerator, Stove
Features
- Window Treatments
- Flooring: Carpet, Ceramic Tile, Hardwood
- Windows: Window Treatments
- Has basement: No
Interior area
- Total structure area: 1,713
- Total interior livable area: 1,713 sqft
Property
Parking
- Total spaces: 2
- Parking features: Built In, Garage Door Opener
- Has attached garage: Yes
Features
- Levels: Multi/Split
- Stories: 2
- Pool features: None
Lot
- Size: 10,606 sqft
- Dimensions: 0.2435
Details
- Parcel number: 0362L00101000000
Construction
Type & style
- Home type: SingleFamily
- Architectural style: Colonial,Multi-Level
- Property subtype: Single Family Residence
Materials
- Brick
- Roof: Asphalt
Condition
- Resale
- Year built: 1968
Utilities & green energy
- Sewer: Public Sewer
- Water: Public
Community & neighborhood
Community
- Community features: Public Transportation
Location
- Region: Oakmont
Price history
| Date | Event | Price |
|---|---|---|
| 6/1/2023 | Sold | $221,650-3.6%$129/sqft |
Source: | ||
| 4/20/2023 | Contingent | $229,900$134/sqft |
Source: | ||
| 4/16/2023 | Listed for sale | $229,900$134/sqft |
Source: | ||
Public tax history
| Year | Property taxes | Tax assessment |
|---|---|---|
| 2025 | $6,276 +11% | $173,400 |
| 2024 | $5,653 +669.1% | $173,400 +11.6% |
| 2023 | $735 | $155,400 |
Find assessor info on the county website
Neighborhood: 15139
Nearby schools
GreatSchools rating
- 8/10Tenth Street El SchoolGrades: K-6Distance: 0.4 mi
- 7/10Riverview High SchoolGrades: 7-12Distance: 0.3 mi
Schools provided by the listing agent
- District: Riverview
Source: WPMLS. This data may not be complete. We recommend contacting the local school district to confirm school assignments for this home.
Get pre-qualified for a loan
At Zillow Home Loans, we can pre-qualify you in as little as 5 minutes with no impact to your credit score.An equal housing lender. NMLS #10287.


