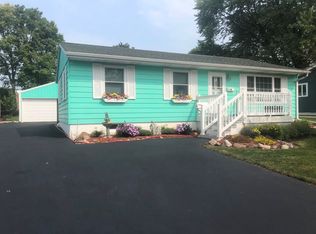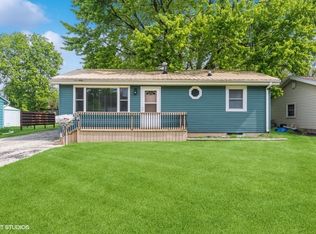Closed
$222,000
525 Jackson St, Genoa, IL 60135
3beds
1,097sqft
Single Family Residence
Built in 1977
0.28 Acres Lot
$225,700 Zestimate®
$202/sqft
$1,882 Estimated rent
Home value
$225,700
$178,000 - $287,000
$1,882/mo
Zestimate® history
Loading...
Owner options
Explore your selling options
What's special
MULTIPLE OFFERS - Highest and best due by Monday 7/21/25 at noon. This cozy ranch home offers 3 bedrooms, 1.5 bathrooms and a full basement! Home features hardwood flooring, chair rails and crown moulding. Spacious kitchen with ceramic tile flooring and space for a table. Convenient 1/2 bath located in the primary bedroom. Full basement offers 2 partially finished rooms - great for an office, kids play room or craft room! Laundry located in the basement. Large open area could be finished for additional living space. Long driveway for ample off street parking. Large .28 acre lot with a detached 1 car garage and a 10X12 shed. Roof - Siding - Gutters - Soffits AND Windows all replaced in 2010! Could be an excellent starter home or perfect for someone looking to downsize.
Zillow last checked: 8 hours ago
Listing updated: August 31, 2025 at 01:01am
Listing courtesy of:
James DuMont 815-762-0085,
Baird & Warner Fox Valley - Geneva
Bought with:
James DuMont
Baird & Warner Fox Valley - Geneva
Source: MRED as distributed by MLS GRID,MLS#: 12387610
Facts & features
Interior
Bedrooms & bathrooms
- Bedrooms: 3
- Bathrooms: 2
- Full bathrooms: 1
- 1/2 bathrooms: 1
Primary bedroom
- Features: Flooring (Hardwood)
- Level: Main
- Area: 126 Square Feet
- Dimensions: 14X9
Bedroom 2
- Features: Flooring (Hardwood)
- Level: Main
- Area: 99 Square Feet
- Dimensions: 11X9
Bedroom 3
- Features: Flooring (Hardwood)
- Level: Main
- Area: 126 Square Feet
- Dimensions: 14X9
Bonus room
- Features: Flooring (Other)
- Level: Basement
- Area: 240 Square Feet
- Dimensions: 16X15
Kitchen
- Features: Kitchen (Eating Area-Table Space), Flooring (Ceramic Tile)
- Level: Main
- Area: 156 Square Feet
- Dimensions: 13X12
Living room
- Features: Flooring (Hardwood)
- Level: Main
- Area: 294 Square Feet
- Dimensions: 21X14
Office
- Features: Flooring (Other)
- Level: Basement
- Area: 132 Square Feet
- Dimensions: 12X11
Heating
- Natural Gas, Forced Air
Cooling
- Central Air
Appliances
- Included: Range, Refrigerator, Washer, Dryer, Humidifier
Features
- Flooring: Hardwood
- Basement: Unfinished,Full
Interior area
- Total structure area: 0
- Total interior livable area: 1,097 sqft
Property
Parking
- Total spaces: 1
- Parking features: Asphalt, On Site, Garage Owned, Detached, Garage
- Garage spaces: 1
Accessibility
- Accessibility features: No Disability Access
Features
- Stories: 1
Lot
- Size: 0.28 Acres
- Dimensions: 165X75
- Features: Corner Lot
Details
- Additional structures: Shed(s)
- Parcel number: 0319380004
- Special conditions: None
- Other equipment: Ceiling Fan(s)
Construction
Type & style
- Home type: SingleFamily
- Architectural style: Ranch
- Property subtype: Single Family Residence
Materials
- Vinyl Siding
- Foundation: Concrete Perimeter
- Roof: Asphalt
Condition
- New construction: No
- Year built: 1977
Utilities & green energy
- Electric: Circuit Breakers
- Sewer: Public Sewer
- Water: Public
Community & neighborhood
Community
- Community features: Street Paved
Location
- Region: Genoa
Other
Other facts
- Listing terms: Conventional
- Ownership: Fee Simple
Price history
| Date | Event | Price |
|---|---|---|
| 8/27/2025 | Sold | $222,000+1%$202/sqft |
Source: | ||
| 7/21/2025 | Contingent | $219,900$200/sqft |
Source: | ||
| 7/17/2025 | Listed for sale | $219,900$200/sqft |
Source: | ||
Public tax history
| Year | Property taxes | Tax assessment |
|---|---|---|
| 2024 | $4,623 +2.6% | $62,909 +7.5% |
| 2023 | $4,505 +14.7% | $58,509 +15.3% |
| 2022 | $3,926 +7.5% | $50,736 +5.7% |
Find assessor info on the county website
Neighborhood: 60135
Nearby schools
GreatSchools rating
- 6/10Genoa Elementary SchoolGrades: 3-5Distance: 0.9 mi
- 7/10Genoa-Kingston Middle SchoolGrades: 6-8Distance: 0.3 mi
- 6/10Genoa-Kingston High SchoolGrades: 9-12Distance: 1 mi
Schools provided by the listing agent
- District: 424
Source: MRED as distributed by MLS GRID. This data may not be complete. We recommend contacting the local school district to confirm school assignments for this home.

Get pre-qualified for a loan
At Zillow Home Loans, we can pre-qualify you in as little as 5 minutes with no impact to your credit score.An equal housing lender. NMLS #10287.

