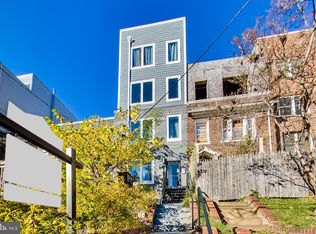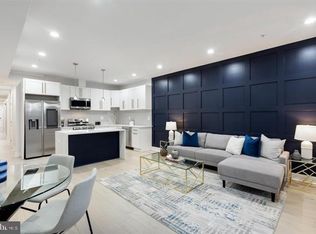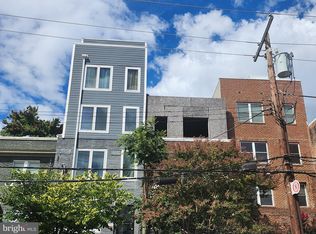Sold for $430,000 on 07/31/25
$430,000
525 Kennedy St NW UNIT 4, Washington, DC 20011
3beds
1,194sqft
Condominium
Built in 1923
-- sqft lot
$432,300 Zestimate®
$360/sqft
$3,123 Estimated rent
Home value
$432,300
$411,000 - $454,000
$3,123/mo
Zestimate® history
Loading...
Owner options
Explore your selling options
What's special
Retreat to this boutique three bedroom, two bath condo in the booming Kennedy Street corridor! With gleaming wood floors, recessed lights and brand new paint throughout, this unit is move-in ready! Welcome home to an entry foyer followed by a gourmet kitchen with stainless appliances, quartz counters and large island with breakfast bar. An open living room with lots of light from a wall of windows. Down the hall, a primary suite with generous closet space is followed by two more bedrooms sharing a hall bath. Enjoy in unit laundry. Conveniently located just steps from great local coffee, shops and restaurants. Three metro stops within 1.5 miles.
Zillow last checked: 12 hours ago
Listing updated: July 31, 2025 at 06:41am
Listed by:
Andy Biggers 202-431-2515,
KW United,
Co-Listing Agent: William S Gaskins 703-963-4216,
KW United
Bought with:
Eddie R Suarez, SP98375376
TTR Sotheby's International Realty
Source: Bright MLS,MLS#: DCDC2204296
Facts & features
Interior
Bedrooms & bathrooms
- Bedrooms: 3
- Bathrooms: 2
- Full bathrooms: 2
- Main level bathrooms: 2
- Main level bedrooms: 3
Primary bedroom
- Features: Flooring - HardWood, Recessed Lighting
- Level: Main
- Area: 238 Square Feet
- Dimensions: 17 x 14
Bedroom 2
- Features: Flooring - HardWood, Recessed Lighting
- Level: Main
- Area: 104 Square Feet
- Dimensions: 13 x 8
Bedroom 3
- Features: Flooring - HardWood, Recessed Lighting
- Level: Main
- Area: 121 Square Feet
- Dimensions: 11 x 11
Primary bathroom
- Features: Bathroom - Tub Shower, Double Sink, Flooring - Ceramic Tile, Recessed Lighting
- Level: Main
Foyer
- Features: Flooring - HardWood, Recessed Lighting
- Level: Main
Other
- Features: Bathroom - Tub Shower, Flooring - Ceramic Tile, Recessed Lighting
- Level: Main
Kitchen
- Features: Flooring - HardWood, Lighting - Pendants, Recessed Lighting, Countertop(s) - Quartz, Kitchen - Gas Cooking, Kitchen Island, Breakfast Bar
- Level: Main
- Area: 144 Square Feet
- Dimensions: 16 x 9
Living room
- Features: Flooring - HardWood, Recessed Lighting
- Level: Main
- Area: 240 Square Feet
- Dimensions: 16 x 15
Heating
- Forced Air, Natural Gas
Cooling
- Central Air, Electric
Appliances
- Included: Dishwasher, Disposal, Microwave, Oven/Range - Gas, Dryer, Ice Maker, Refrigerator, Washer, Electric Water Heater
- Laundry: Main Level, In Unit
Features
- Open Floorplan, Recessed Lighting, Bathroom - Tub Shower, Combination Dining/Living, Entry Level Bedroom, Kitchen - Gourmet, Primary Bath(s), Upgraded Countertops
- Flooring: Hardwood, Ceramic Tile, Wood
- Has basement: No
- Has fireplace: No
Interior area
- Total structure area: 1,194
- Total interior livable area: 1,194 sqft
- Finished area above ground: 1,194
- Finished area below ground: 0
Property
Parking
- Parking features: On Street
- Has uncovered spaces: Yes
Accessibility
- Accessibility features: None
Features
- Levels: One
- Stories: 1
- Pool features: None
Lot
- Features: Unknown Soil Type
Details
- Additional structures: Above Grade, Below Grade
- Parcel number: 3207//2125
- Zoning: MU-4
- Special conditions: Standard
Construction
Type & style
- Home type: Condo
- Architectural style: Contemporary
- Property subtype: Condominium
- Attached to another structure: Yes
Materials
- Brick, Cement Siding
Condition
- Very Good
- New construction: No
- Year built: 1923
- Major remodel year: 2019
Utilities & green energy
- Sewer: Public Sewer
- Water: Public
Community & neighborhood
Location
- Region: Washington
- Subdivision: Petworth
HOA & financial
HOA
- Has HOA: No
- Amenities included: None
- Services included: Common Area Maintenance, Insurance, Management, Maintenance Grounds, Reserve Funds, Sewer, Snow Removal, Trash, Water
- Association name: The Elizabeth Condominium
Other fees
- Condo and coop fee: $306 monthly
Other
Other facts
- Listing agreement: Exclusive Right To Sell
- Listing terms: Conventional
- Ownership: Condominium
Price history
| Date | Event | Price |
|---|---|---|
| 7/31/2025 | Sold | $430,000-4.4%$360/sqft |
Source: | ||
| 7/23/2025 | Listing removed | $4,350$4/sqft |
Source: Zillow Rentals | ||
| 7/18/2025 | Contingent | $450,000$377/sqft |
Source: | ||
| 7/8/2025 | Listed for rent | $4,350$4/sqft |
Source: Zillow Rentals | ||
| 6/24/2025 | Price change | $450,000-5.3%$377/sqft |
Source: | ||
Public tax history
| Year | Property taxes | Tax assessment |
|---|---|---|
| 2025 | $3,806 +1.1% | $553,230 +1.5% |
| 2024 | $3,763 -1% | $544,970 -0.2% |
| 2023 | $3,800 +3.1% | $545,790 +3.8% |
Find assessor info on the county website
Neighborhood: Brightwood Park
Nearby schools
GreatSchools rating
- 6/10Truesdell Education CampusGrades: PK-5Distance: 0.3 mi
- 5/10Ida B. Wells Middle SchoolGrades: 6-8Distance: 0.7 mi
- 4/10Roosevelt High School @ MacFarlandGrades: 9-12Distance: 1 mi
Schools provided by the listing agent
- District: District Of Columbia Public Schools
Source: Bright MLS. This data may not be complete. We recommend contacting the local school district to confirm school assignments for this home.

Get pre-qualified for a loan
At Zillow Home Loans, we can pre-qualify you in as little as 5 minutes with no impact to your credit score.An equal housing lender. NMLS #10287.
Sell for more on Zillow
Get a free Zillow Showcase℠ listing and you could sell for .
$432,300
2% more+ $8,646
With Zillow Showcase(estimated)
$440,946

