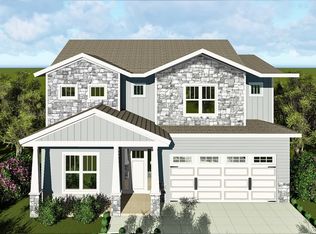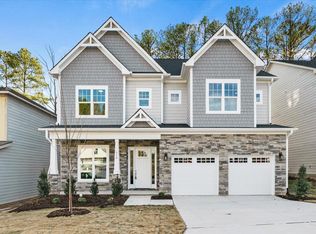Sold for $645,000 on 10/02/25
$645,000
525 Kings Lake Way, Durham, NC 27703
5beds
3,363sqft
Single Family Residence, Residential
Built in 2023
5,227.2 Square Feet Lot
$643,200 Zestimate®
$192/sqft
$3,130 Estimated rent
Home value
$643,200
$611,000 - $675,000
$3,130/mo
Zestimate® history
Loading...
Owner options
Explore your selling options
What's special
This better than new beautiful home features nearly $100K in upgrades and a 1 year home warranty, showcasing finishes typically found only in luxury properties. From the moment you enter, you'll notice impeccable details such as hardwood floors throughout the main level and a dramatic two-story living room with a gas log fireplace and direct access to the deck—perfect for entertaining. The chef's kitchen includes a granite waterfall-edge center island with breakfast bar, gas cooktop, stainless steel appliances, large single-basin sink, and a spacious butler's pantry with abundant cabinetry and serving space. The main-level owner's suite boasts a tray ceiling, walk-in closet, and a spa-like en-suite with dual vanities, soaking tub, and a separate tiled shower. Enjoy the convenience of a large laundry room with built-in sink and mudroom bench. Upstairs offers a built-in desk/workstation area, large loft, and generous secondary bedrooms. Outdoor living shines with a screened porch and patio.Tesla charging station in garage. Tankless water heater and fenced backyard. Community amenities include a pool, tennis courts, playground, and clubhouse. Just minutes to Brier Creek shopping and dining, with easy access to I-540!
Zillow last checked: 8 hours ago
Listing updated: October 28, 2025 at 01:08am
Listed by:
Linda Craft 919-235-0007,
Linda Craft Team, REALTORS,
Steve Kruger 919-740-9795,
Linda Craft Team, REALTORS
Bought with:
Almaree Gordon, 285828
Navigate Realty
Source: Doorify MLS,MLS#: 10104645
Facts & features
Interior
Bedrooms & bathrooms
- Bedrooms: 5
- Bathrooms: 4
- Full bathrooms: 3
- 1/2 bathrooms: 1
Heating
- Central, Forced Air, Heat Pump, Natural Gas
Cooling
- Central Air
Appliances
- Included: Dishwasher, Dryer, Exhaust Fan, Gas Cooktop, Microwave, Range Hood, Refrigerator, Stainless Steel Appliance(s), Washer, Wine Refrigerator
- Laundry: Laundry Room, Main Level
Features
- Bathtub/Shower Combination, Breakfast Bar, Pantry, Double Vanity, Entrance Foyer, Granite Counters, High Ceilings, Kitchen Island, Open Floorplan, Smooth Ceilings, Soaking Tub, Tray Ceiling(s), Walk-In Closet(s), Walk-In Shower, Water Closet
- Flooring: Carpet, Hardwood, Tile
- Number of fireplaces: 1
- Fireplace features: Gas Log
Interior area
- Total structure area: 3,363
- Total interior livable area: 3,363 sqft
- Finished area above ground: 3,363
- Finished area below ground: 0
Property
Parking
- Total spaces: 4
- Parking features: Attached, Concrete, Driveway, Electric Vehicle Charging Station(s), Garage, Garage Faces Front
- Attached garage spaces: 2
- Uncovered spaces: 2
Features
- Levels: Two
- Stories: 2
- Patio & porch: Patio
- Pool features: Association, In Ground, Outdoor Pool, Community
- Has view: Yes
Lot
- Size: 5,227 sqft
Details
- Parcel number: 232635
- Zoning: PDR
- Special conditions: Standard
Construction
Type & style
- Home type: SingleFamily
- Architectural style: Transitional
- Property subtype: Single Family Residence, Residential
Materials
- Fiber Cement, Stone
- Foundation: Slab
- Roof: Shingle
Condition
- New construction: No
- Year built: 2023
Details
- Builder name: Live Builders
Utilities & green energy
- Sewer: Public Sewer
- Water: Public
Community & neighborhood
Community
- Community features: Clubhouse, Playground, Pool, Tennis Court(s)
Location
- Region: Durham
- Subdivision: Ashton Hall
HOA & financial
HOA
- Has HOA: Yes
- HOA fee: $75 monthly
- Amenities included: Clubhouse, Playground, Pool, Tennis Court(s)
- Services included: Unknown
Price history
| Date | Event | Price |
|---|---|---|
| 10/2/2025 | Sold | $645,000-0.8%$192/sqft |
Source: | ||
| 8/11/2025 | Pending sale | $650,000$193/sqft |
Source: | ||
| 8/5/2025 | Listed for sale | $650,000$193/sqft |
Source: | ||
| 7/30/2025 | Pending sale | $650,000$193/sqft |
Source: | ||
| 7/19/2025 | Price change | $650,000-3.7%$193/sqft |
Source: | ||
Public tax history
| Year | Property taxes | Tax assessment |
|---|---|---|
| 2025 | $5,815 | $595,151 |
Find assessor info on the county website
Neighborhood: 27703
Nearby schools
GreatSchools rating
- 4/10Spring Valley Elementary SchoolGrades: PK-5Distance: 1.1 mi
- 5/10Neal MiddleGrades: 6-8Distance: 3.2 mi
- 1/10Southern School of Energy and SustainabilityGrades: 9-12Distance: 2.9 mi
Schools provided by the listing agent
- Elementary: Durham - Spring Valley
- Middle: Durham - Neal
- High: Durham - Southern
Source: Doorify MLS. This data may not be complete. We recommend contacting the local school district to confirm school assignments for this home.
Get a cash offer in 3 minutes
Find out how much your home could sell for in as little as 3 minutes with a no-obligation cash offer.
Estimated market value
$643,200
Get a cash offer in 3 minutes
Find out how much your home could sell for in as little as 3 minutes with a no-obligation cash offer.
Estimated market value
$643,200

