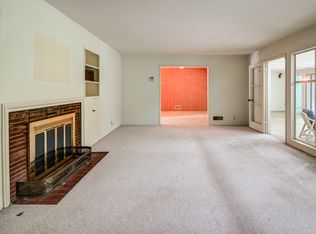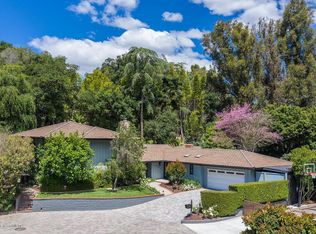Sold for $3,525,750
Listing Provided by:
Monika Bruegl DRE #01344746 626-390-0229,
Tempo Realty,
Terri Miller DRE #01961461 626-824-2336,
Tempo Realty
Bought with: COMPASS
$3,525,750
525 Laguna Rd, Pasadena, CA 91105
3beds
2,934sqft
Single Family Residence
Built in 1949
0.84 Acres Lot
$4,281,500 Zestimate®
$1,202/sqft
$8,542 Estimated rent
Home value
$4,281,500
$3.72M - $4.97M
$8,542/mo
Zestimate® history
Loading...
Owner options
Explore your selling options
What's special
This gorgeous French Provencial house on a vast 36,418 sq ft flat lot is a rare find. Located in the prestigious San Rafael neighborhood of Pasadena, this home is waiting for your personal touch. Enter the formal foyer into the large living room complete with built in bookcases, fireplace, crown moldings, high ceilings and large windows. The gracious dining room can host a large dinner party. The kitchen leads into a butler's pantry and sunroom overlooking the pool. The primary suite, 2nd bedroom and guest bath overlook a patio and the beautiful gardens. The 3rd bedroom and bath is perfect for an office or bedroom. A poolside guest suite with a bath and sauna completes the house. The lot is extensive with a pool, spa, patios, mature trees and gardens. The back yard is completely private. Possibilities abound with this lovely house and property.
Zillow last checked: 8 hours ago
Listing updated: June 25, 2025 at 04:41pm
Listing Provided by:
Monika Bruegl DRE #01344746 626-390-0229,
Tempo Realty,
Terri Miller DRE #01961461 626-824-2336,
Tempo Realty
Bought with:
Vicky Botsford, DRE #01184717
COMPASS
Source: CRMLS,MLS#: P1-22317 Originating MLS: California Regional MLS (Ventura & Pasadena-Foothills AORs)
Originating MLS: California Regional MLS (Ventura & Pasadena-Foothills AORs)
Facts & features
Interior
Bedrooms & bathrooms
- Bedrooms: 3
- Bathrooms: 4
- Full bathrooms: 1
- 3/4 bathrooms: 3
Primary bedroom
- Features: Primary Suite
Bedroom
- Features: Bedroom on Main Level
Bathroom
- Features: Bathtub, Closet, Dual Sinks, Full Bath on Main Level, Stone Counters, Soaking Tub, Separate Shower
Kitchen
- Features: Solid Surface Counters
Heating
- Central
Cooling
- Central Air
Appliances
- Included: Dishwasher, Electric Cooktop, Electric Oven, Gas Cooktop, Refrigerator
- Laundry: Laundry Closet
Features
- Crown Molding, Separate/Formal Dining Room, Eat-in Kitchen, High Ceilings, In-Law Floorplan, Recessed Lighting, Solid Surface Counters, Bedroom on Main Level, Primary Suite
- Flooring: Wood
- Has fireplace: Yes
- Fireplace features: Gas Starter
- Common walls with other units/homes: No Common Walls
Interior area
- Total interior livable area: 2,934 sqft
Property
Parking
- Total spaces: 2
- Parking features: Driveway, Garage
- Attached garage spaces: 2
Features
- Levels: One
- Stories: 1
- Has private pool: Yes
- Pool features: In Ground
- Has spa: Yes
- Fencing: Wood
- Has view: Yes
- View description: None
Lot
- Size: 0.84 Acres
Details
- Parcel number: 5715018028
- Special conditions: Trust
Construction
Type & style
- Home type: SingleFamily
- Architectural style: French Provincial,Traditional
- Property subtype: Single Family Residence
Materials
- Stucco
- Foundation: Raised, Slab
- Roof: Composition
Condition
- Year built: 1949
Utilities & green energy
- Sewer: Public Sewer
- Water: Public
- Utilities for property: Electricity Connected, Natural Gas Connected, Sewer Connected, Water Connected
Community & neighborhood
Community
- Community features: Suburban
Location
- Region: Pasadena
Other
Other facts
- Listing terms: Cash,Conventional
Price history
| Date | Event | Price |
|---|---|---|
| 6/12/2025 | Sold | $3,525,750+0.9%$1,202/sqft |
Source: | ||
| 6/3/2025 | Pending sale | $3,495,000$1,191/sqft |
Source: | ||
| 5/19/2025 | Listed for sale | $3,495,000$1,191/sqft |
Source: | ||
Public tax history
| Year | Property taxes | Tax assessment |
|---|---|---|
| 2025 | $32,481 +686.8% | $2,805,000 +837.2% |
| 2024 | $4,128 +1% | $299,283 +2% |
| 2023 | $4,087 +3.4% | $293,416 +2% |
Find assessor info on the county website
Neighborhood: South Arroyo
Nearby schools
GreatSchools rating
- 5/10McKinley SchoolGrades: K-8Distance: 2.2 mi
- 6/10Blair High SchoolGrades: 6-12Distance: 1.6 mi
Get a cash offer in 3 minutes
Find out how much your home could sell for in as little as 3 minutes with a no-obligation cash offer.
Estimated market value$4,281,500
Get a cash offer in 3 minutes
Find out how much your home could sell for in as little as 3 minutes with a no-obligation cash offer.
Estimated market value
$4,281,500

