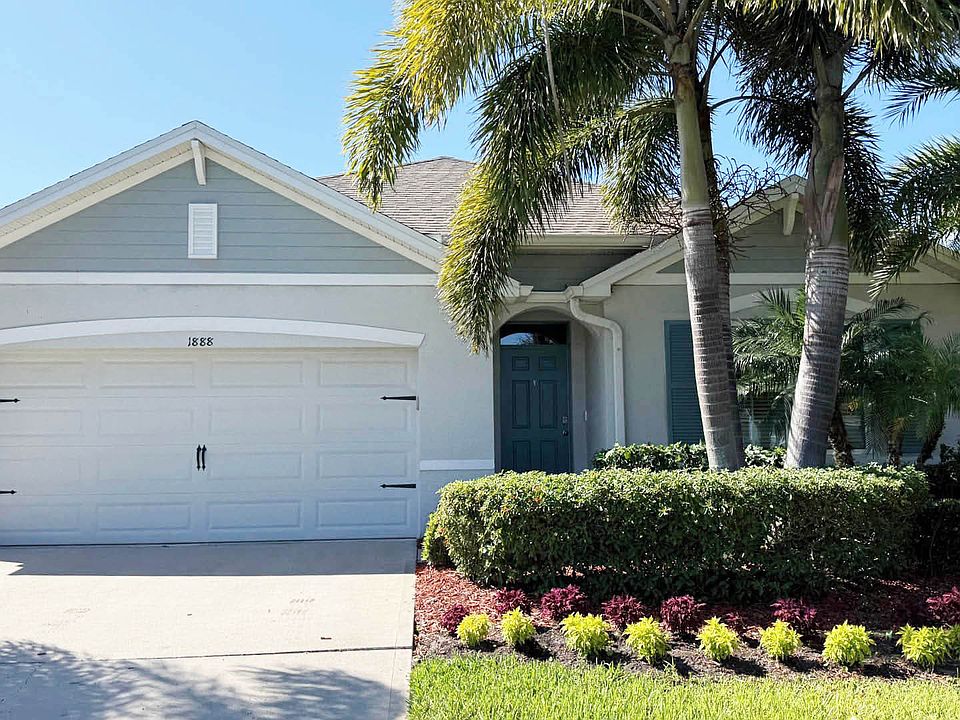Introducing the Cali floorplan in Sebastian, Florida, offers style and comfort with no HOA restrictions. This 4-bedroom, 2-bathroom home spans 1,828 square feet, featuring quartz countertops and vinyl plank flooring. The open-concept layout connects the living room, dining area, and kitchen, ideal for entertaining. The kitchen boasts an oversized undermount sink, stainless-steel appliances, and a large island. Smart home technology is included.
New construction
$390,950
525 Lanfair Ave, Sebastian, FL 32958
4beds
1,828sqft
Single Family Residence
Built in 2025
10,018.8 Square Feet Lot
$-- Zestimate®
$214/sqft
$-- HOA
What's special
Large islandQuartz countertopsOpen-concept layoutVinyl plank flooringDining areaStainless-steel appliancesOversized undermount sink
Call: (772) 783-1348
- 57 days |
- 24 |
- 0 |
Zillow last checked: 7 hours ago
Listing updated: August 12, 2025 at 08:51am
Listed by:
Howard J Darvin 321-953-3154,
D R Horton Realty of Melbourne
Source: Realtor Association of Indian River County,MLS#: 290292 Originating MLS: Indian River
Originating MLS: Indian River
Travel times
Schedule tour
Select your preferred tour type — either in-person or real-time video tour — then discuss available options with the builder representative you're connected with.
Facts & features
Interior
Bedrooms & bathrooms
- Bedrooms: 4
- Bathrooms: 2
- Full bathrooms: 2
Bedroom
- Dimensions: 12x15
Bedroom
- Dimensions: 10x11
Bedroom
- Dimensions: 10x11
Bedroom
- Dimensions: 11x11
Dining room
- Dimensions: 11x10
Kitchen
- Dimensions: 18x11
Living room
- Dimensions: 15x16
Heating
- Central
Cooling
- Central Air
Appliances
- Included: Dishwasher, Disposal, Microwave, Range, Refrigerator
- Laundry: Washer Hookup, Dryer Hookup, Laundry Room
Features
- High Ceilings, Kitchen Island, Pantry, Split Bedrooms, Walk-In Closet(s)
- Flooring: Carpet, Tile
- Doors: Sliding Doors
- Windows: None
- Has fireplace: No
Interior area
- Total interior livable area: 1,828 sqft
Property
Parking
- Total spaces: 2
- Parking features: Garage
- Garage spaces: 2
Features
- Levels: One
- Stories: 1
- Patio & porch: Covered, Porch
- Exterior features: Porch
- Pool features: None
- Has view: Yes
- View description: Other
- Waterfront features: None
Lot
- Size: 10,018.8 Square Feet
- Dimensions: 80 x 125
- Features: < 1/4 Acre
Details
- Parcel number: 31382500001369000009.0
- Zoning: ,
- Zoning description: Residential
Construction
Type & style
- Home type: SingleFamily
- Architectural style: One Story
- Property subtype: Single Family Residence
Materials
- Block, Concrete, Stucco
- Roof: Shingle
Condition
- New construction: Yes
- Year built: 2025
Details
- Builder name: D.R. Horton
- Warranty included: Yes
Utilities & green energy
- Sewer: Septic Tank
- Water: Public
Community & HOA
Community
- Features: None
- Security: Smoke Detector(s)
- Subdivision: Sebastian Highlands
HOA
- HOA name: NONE
Location
- Region: Sebastian
Financial & listing details
- Price per square foot: $214/sqft
- Tax assessed value: $61,200
- Annual tax amount: $1,109
- Date on market: 8/12/2025
- Listing terms: Cash,FHA,New Loan,VA Loan
- Ownership: Single Family/Other
About the community
Introducing Sebastian Highlands in Sebastian Florida. Sebastian is located in Indian River County at the confluence of the St. Sebastian River and the Indian River. It is two miles away from the Atlantic Ocean. It is the largest city in Indian River County and the biggest population center between Palm Bay and Fort Pierce.
Sebastian Highlands is currently offering the popular 1,828 Square Foot Cali floorplan, a single-story homes that offers 4 Bedrooms, 2 Bathrooms, a 2-Car Garage.
As you enter these homes, you'll immediately notice the attention to detail and array of included features throughout. Built with all concrete block construction, these spacious floorplans offer a variety of well designed livable space. Kitchens boast beautiful cabinetry, ceramic floor tile, granite countertops and stainless-steel appliances.
Homes in Sebastian Highlands also come equipped with smart home technology, allowing you to easily control your home. Whether it's adjusting the temperature or turning on the lights, convenience is at your fingertips.
Source: DR Horton

