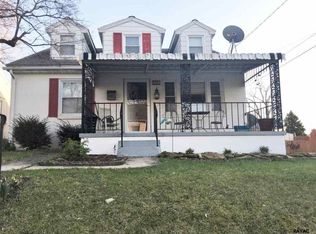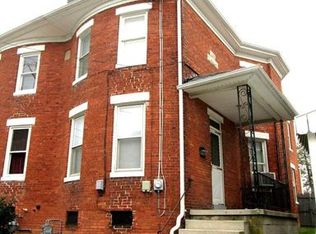Sold for $264,000
$264,000
525 Locust St, Hanover, PA 17331
3beds
1,476sqft
Single Family Residence
Built in 1945
4,552 Square Feet Lot
$268,000 Zestimate®
$179/sqft
$1,512 Estimated rent
Home value
$268,000
$252,000 - $284,000
$1,512/mo
Zestimate® history
Loading...
Owner options
Explore your selling options
What's special
Affordable single family home in the heart of Hanover! The seller spared no expense when caring for this home and tuning in the fine details. Main entry level of the home holds 2 of the 3 bedrooms as well as the full bath, living room, breakfast bar area, eat in kitchen with fresh cabinets and recessed lighting. Upstairs you'll find the 3rd bedroom and bonus room/4th possible bedroom. Downstairs to the basement is the super clean storage room/craft room, laundry room with a folding station, & utility room with a newer furnace installed in 2022. The heated oversized two car garage has ample space to park your vehicles, use as a shop, or whatever you desire. Second level of garage has plenty of space for easy storage. Enjoy your backyard space on the extended patio with a covered sitting area. The drive way located in the back accessed from the alley can hold 2-3 vehicles! Conveniently located close to shopping, restaurants, schools, parks, and hospitals. Snatch it while it's available!
Zillow last checked: 8 hours ago
Listing updated: October 10, 2025 at 09:52am
Listed by:
Maddy Lowe 717-965-4397,
Iron Valley Real Estate Hanover
Bought with:
Jamie Roden, RS277068
ExecuHome Realty-Hanover
Source: Bright MLS,MLS#: PAYK2087102
Facts & features
Interior
Bedrooms & bathrooms
- Bedrooms: 3
- Bathrooms: 1
- Full bathrooms: 1
- Main level bathrooms: 1
- Main level bedrooms: 2
Bedroom 1
- Features: Flooring - Laminated
- Level: Main
- Area: 130 Square Feet
- Dimensions: 13 x 10
Bedroom 2
- Features: Flooring - Laminated
- Level: Main
- Area: 144 Square Feet
- Dimensions: 12 x 12
Bedroom 3
- Features: Flooring - Laminated
- Level: Upper
- Area: 378 Square Feet
- Dimensions: 27 x 14
Bonus room
- Level: Upper
Kitchen
- Features: Flooring - Vinyl
- Level: Main
- Area: 154 Square Feet
- Dimensions: 14 x 11
Laundry
- Level: Lower
- Area: 165 Square Feet
- Dimensions: 15 x 11
Living room
- Features: Flooring - Laminated, Ceiling Fan(s)
- Level: Main
- Area: 196 Square Feet
- Dimensions: 14 x 14
Storage room
- Level: Lower
Utility room
- Level: Lower
Heating
- Forced Air, Natural Gas
Cooling
- Central Air, Electric
Appliances
- Included: Microwave, Central Vacuum, Oven, Oven/Range - Electric, Refrigerator, Electric Water Heater
- Laundry: In Basement, Laundry Room
Features
- Ceiling Fan(s), Central Vacuum, Combination Kitchen/Dining, Upgraded Countertops, Entry Level Bedroom, Recessed Lighting
- Flooring: Laminate, Vinyl
- Windows: Window Treatments
- Basement: Full
- Has fireplace: No
- Fireplace features: Wood Burning Stove
Interior area
- Total structure area: 1,476
- Total interior livable area: 1,476 sqft
- Finished area above ground: 1,176
- Finished area below ground: 300
Property
Parking
- Total spaces: 5
- Parking features: Storage, Heated, Detached, On Street, Off Street
- Garage spaces: 2
- Has uncovered spaces: Yes
Accessibility
- Accessibility features: None
Features
- Levels: One
- Stories: 1
- Patio & porch: Patio, Porch
- Exterior features: Other, Sidewalks
- Pool features: None
Lot
- Size: 4,552 sqft
- Features: Front Yard, Rear Yard
Details
- Additional structures: Above Grade, Below Grade
- Parcel number: 670000400650000000
- Zoning: RESIDENTIAL
- Special conditions: Standard
Construction
Type & style
- Home type: SingleFamily
- Architectural style: Cape Cod
- Property subtype: Single Family Residence
Materials
- Frame, Masonry
- Foundation: Block
- Roof: Architectural Shingle
Condition
- New construction: No
- Year built: 1945
- Major remodel year: 2020
Utilities & green energy
- Electric: 100 Amp Service
- Sewer: Public Sewer
- Water: Public
Community & neighborhood
Location
- Region: Hanover
- Subdivision: None Available
- Municipality: HANOVER BORO
Other
Other facts
- Listing agreement: Exclusive Right To Sell
- Listing terms: Cash,Conventional,FHA,VA Loan
- Ownership: Fee Simple
Price history
| Date | Event | Price |
|---|---|---|
| 10/10/2025 | Sold | $264,000+1.9%$179/sqft |
Source: | ||
| 8/18/2025 | Pending sale | $259,000$175/sqft |
Source: | ||
| 7/31/2025 | Listed for sale | $259,000+72.7%$175/sqft |
Source: | ||
| 11/28/2018 | Sold | $150,000+0.1%$102/sqft |
Source: Public Record Report a problem | ||
| 10/24/2018 | Pending sale | $149,900$102/sqft |
Source: RE/MAX QUALITY SERVICE INC #1001819426 Report a problem | ||
Public tax history
| Year | Property taxes | Tax assessment |
|---|---|---|
| 2025 | $3,732 +0.8% | $101,940 |
| 2024 | $3,703 +0.8% | $101,940 |
| 2023 | $3,675 +4.2% | $101,940 |
Find assessor info on the county website
Neighborhood: 17331
Nearby schools
GreatSchools rating
- 6/10Hanover Street El SchoolGrades: K-4Distance: 0.3 mi
- 5/10Hanover Senior High SchoolGrades: 8-12Distance: 1.3 mi
- 5/10Hanover Middle SchoolGrades: 5-8Distance: 1.6 mi
Schools provided by the listing agent
- High: Hanover
- District: Hanover Public
Source: Bright MLS. This data may not be complete. We recommend contacting the local school district to confirm school assignments for this home.
Get pre-qualified for a loan
At Zillow Home Loans, we can pre-qualify you in as little as 5 minutes with no impact to your credit score.An equal housing lender. NMLS #10287.
Sell with ease on Zillow
Get a Zillow Showcase℠ listing at no additional cost and you could sell for —faster.
$268,000
2% more+$5,360
With Zillow Showcase(estimated)$273,360

