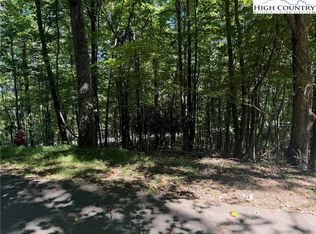Sold for $900,000
Zestimate®
$900,000
525 Luther Road, Jefferson, NC 28640
4beds
5,046sqft
Single Family Residence
Built in 1972
3.34 Acres Lot
$900,000 Zestimate®
$178/sqft
$3,247 Estimated rent
Home value
$900,000
Estimated sales range
Not available
$3,247/mo
Zestimate® history
Loading...
Owner options
Explore your selling options
What's special
Your Private Mountain Sanctuary Awaits! Nestled on 3.338 acres, this stunning 4-bedroom, 2.5-bath residence offers 3584 sq/ft of luxurious living. The estate perimeter is partially fenced and lined on two sides with mature maple trees providing a park-like setting. Imagine waking to breathtaking long-range mountain views and enjoying your morning coffee on the expansive screen porch. The home boasts elegant wood floors and spacious living areas. The gourmet kitchen includes a Zline gas range with warming shelf, separate warming drawer, commercial refrigerator, and a large custom pantry – perfect for culinary enthusiasts. The master suite is your personal retreat, complete with a reading room and a spa-like bath with dual vanities and an oversized tile shower. The home features thoughtful details throughout, such as custom cabinetry, granite countertops, and plantation shutters. An attached two-car garage with a custom powder-coated floor offers easy access to the home. An oversized mudroom and separate laundry room add further convenience. Peace of mind is ensured with a Generac whole-house generator and ADT security system. Entertain effortlessly on the outdoor grilling patio, including a granite countertop with sink. Beyond the main house, find a detached three-car garage and a charming one-bedroom apartment above – ideal for guests or rental income. Recent upgrades include a new roof (2022) and a new HVAC system for the apartment (2022). With a low-maintenance brick exterior, water filtration system, and efficient Navion hot water heating, this property offers both beauty and practicality. The estate is located just outside of Jefferson’s city limits and is a short drive to both downtown Jefferson and West Jefferson. This isn't just a home; it's a lifestyle.
Zillow last checked: 8 hours ago
Listing updated: January 16, 2026 at 08:48am
Listed by:
Joe Chamberlain (828)406-1236,
Mountainscape Realty
Bought with:
Chris Barr, 195338
Realty One Group Results
Source: High Country AOR,MLS#: 254935 Originating MLS: High Country Association of Realtors Inc.
Originating MLS: High Country Association of Realtors Inc.
Facts & features
Interior
Bedrooms & bathrooms
- Bedrooms: 4
- Bathrooms: 3
- Full bathrooms: 2
- 1/2 bathrooms: 1
Heating
- Baseboard, Fireplace(s), Hot Water, Propane, Other, See Remarks
Cooling
- Heat Pump, Other, See Remarks, 2 Units
Appliances
- Included: Dishwasher, Disposal, Gas Range, Gas Water Heater, Microwave, Other, Refrigerator, See Remarks, Warming Drawer
- Laundry: Washer Hookup, Dryer Hookup, In Basement, Main Level
Features
- Attic, Pull Down Attic Stairs, Window Treatments
- Windows: Window Treatments
- Basement: Crawl Space,Partially Finished,Walk-Out Access
- Attic: Pull Down Stairs
- Number of fireplaces: 2
- Fireplace features: Two, Free Standing, Gas, Wood Burning, Propane
Interior area
- Total structure area: 5,046
- Total interior livable area: 5,046 sqft
- Finished area above ground: 3,584
- Finished area below ground: 1,462
Property
Parking
- Total spaces: 2
- Parking features: Asphalt, Attached, Driveway, Detached, Garage, Two Car Garage, Oversized, Paved, Private, Three or more Spaces
- Attached garage spaces: 2
- Has uncovered spaces: Yes
Features
- Levels: Two
- Stories: 2
- Patio & porch: Covered, Multiple, Open, Patio, Screened, Stone
- Exterior features: Fence, Out Building(s), Other, See Remarks, Paved Driveway
- Fencing: Partial
- Has view: Yes
- View description: Long Range, Mountain(s), Trees/Woods
Lot
- Size: 3.34 Acres
Details
- Additional structures: Guest House, Living Quarters, Outbuilding
- Parcel number: 092977884737
- Zoning description: None
- Horse amenities: Horses Allowed
Construction
Type & style
- Home type: SingleFamily
- Architectural style: Ranch,Traditional
- Property subtype: Single Family Residence
Materials
- Brick, Vinyl Siding, Wood Frame
- Roof: Architectural,Other,Shingle,See Remarks
Condition
- Year built: 1972
Utilities & green energy
- Electric: Generator
- Sewer: Public Sewer, Other, Private Sewer, Septic Permit Unavailable, Septic Tank, See Remarks
- Water: Public, Other, Private, See Remarks, Well
- Utilities for property: High Speed Internet Available, Septic Available
Community & neighborhood
Security
- Security features: Security System
Community
- Community features: Long Term Rental Allowed, Short Term Rental Allowed
Location
- Region: Jefferson
- Subdivision: OtherSeeRemarks
Other
Other facts
- Listing terms: Cash,Conventional,FHA,New Loan,USDA Loan,VA Loan
- Road surface type: Paved
Price history
| Date | Event | Price |
|---|---|---|
| 1/15/2026 | Sold | $900,000-10%$178/sqft |
Source: | ||
| 12/8/2025 | Contingent | $999,900$198/sqft |
Source: | ||
| 9/11/2025 | Price change | $999,900-9%$198/sqft |
Source: | ||
| 7/9/2025 | Price change | $1,099,000-8.4%$218/sqft |
Source: | ||
| 4/30/2025 | Listed for sale | $1,200,000$238/sqft |
Source: | ||
Public tax history
| Year | Property taxes | Tax assessment |
|---|---|---|
| 2025 | $3,261 +6.3% | $648,300 |
| 2024 | $3,066 | $648,300 |
| 2023 | $3,066 +27.1% | $648,300 +54.4% |
Find assessor info on the county website
Neighborhood: 28640
Nearby schools
GreatSchools rating
- 8/10Mountain View ElementaryGrades: PK-6Distance: 1.4 mi
- 10/10Ashe County MiddleGrades: 7-8Distance: 4.7 mi
- 3/10Ashe County HighGrades: 9-12Distance: 2.2 mi
Schools provided by the listing agent
- Elementary: Mountain View
- Middle: Ashe County
- High: Ashe County
Source: High Country AOR. This data may not be complete. We recommend contacting the local school district to confirm school assignments for this home.
Get pre-qualified for a loan
At Zillow Home Loans, we can pre-qualify you in as little as 5 minutes with no impact to your credit score.An equal housing lender. NMLS #10287.
