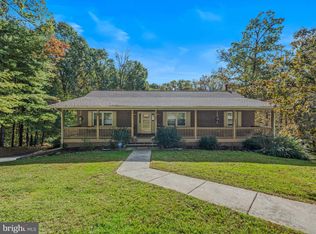Sold for $390,000 on 10/03/25
Zestimate®
$390,000
525 Main Drag Way, Harpers Ferry, WV 25425
3beds
2,266sqft
Single Family Residence
Built in 1990
1.14 Acres Lot
$390,000 Zestimate®
$172/sqft
$2,221 Estimated rent
Home value
$390,000
$335,000 - $456,000
$2,221/mo
Zestimate® history
Loading...
Owner options
Explore your selling options
What's special
Find the peace and serenity you’ve been looking for at 525 Main Drag Way, Harpers Ferry WV. Tucked back on a quiet road this house is the perfect place for peaceful living. Upon entering the home you will find LVP flooring and natural light throughout the main living area - large family room on your left and just beyond that is the dining room and kitchen. Down the hall you have a full hall bath and 3 bedrooms with brand new carpet. The master has an in suite bathroom with a walk in shower. Off the back of the house is a wonderful deck, giving you a great place to unwind after a long day. The walk out basement features its own bedroom, full bath, and living room complete with a bar area and woodstove for those chilly winter nights. The basement also offers lots of storage space. High speed Internet. Quiet, yet convenient location to VA and MD, amenities, recreation, entertainment, and so much more!
Zillow last checked: 11 hours ago
Listing updated: October 03, 2025 at 04:17am
Listed by:
Brianna Goetting 540-454-5025,
Pearson Smith Realty, LLC
Bought with:
James Smith
Burch Real Estate Group, LLC
Source: Bright MLS,MLS#: WVJF2018138
Facts & features
Interior
Bedrooms & bathrooms
- Bedrooms: 3
- Bathrooms: 3
- Full bathrooms: 3
- Main level bathrooms: 2
- Main level bedrooms: 3
Primary bedroom
- Features: Attached Bathroom, Ceiling Fan(s), Flooring - Carpet
- Level: Main
Bedroom 2
- Features: Flooring - Carpet
- Level: Main
Bedroom 3
- Features: Flooring - Carpet
- Level: Main
Bedroom 4
- Features: Flooring - Luxury Vinyl Plank, Ceiling Fan(s)
- Level: Lower
Primary bathroom
- Features: Bathroom - Walk-In Shower, Flooring - Luxury Vinyl Plank
- Level: Main
Dining room
- Features: Flooring - Luxury Vinyl Plank
- Level: Main
Family room
- Features: Flooring - Carpet, Wood Stove
- Level: Lower
Family room
- Features: Flooring - Luxury Vinyl Plank, Ceiling Fan(s)
- Level: Main
Other
- Features: Bathroom - Tub Shower
- Level: Main
Other
- Level: Lower
Kitchen
- Features: Flooring - Luxury Vinyl Plank, Kitchen - Gas Cooking, Recessed Lighting, Pantry
- Level: Main
Laundry
- Level: Lower
Storage room
- Level: Lower
Utility room
- Level: Lower
Heating
- Heat Pump, Electric
Cooling
- Central Air, Electric
Appliances
- Included: Dishwasher, Microwave, Oven, Oven/Range - Gas, Refrigerator, Cooktop, Water Treat System, Electric Water Heater
- Laundry: Laundry Room
Features
- Bathroom - Walk-In Shower, Ceiling Fan(s), Dining Area, Entry Level Bedroom, Floor Plan - Traditional, Kitchen - Galley, Primary Bath(s), Recessed Lighting, Bar, Built-in Features, Bathroom - Tub Shower, Chair Railings, Formal/Separate Dining Room, Pantry
- Flooring: Carpet, Luxury Vinyl, Tile/Brick
- Windows: Bay/Bow
- Basement: Full,Walk-Out Access,Windows,Drainage System,Heated,Improved,Exterior Entry,Interior Entry,Space For Rooms,Sump Pump
- Has fireplace: No
- Fireplace features: Wood Burning Stove
Interior area
- Total structure area: 2,532
- Total interior livable area: 2,266 sqft
- Finished area above ground: 1,266
- Finished area below ground: 1,000
Property
Parking
- Total spaces: 2
- Parking features: Asphalt, Driveway
- Uncovered spaces: 2
Accessibility
- Accessibility features: Accessible Entrance, Mobility Improvements, Accessible Approach with Ramp, 2+ Access Exits
Features
- Levels: Two
- Stories: 2
- Patio & porch: Deck, Porch
- Pool features: None
- Has spa: Yes
- Spa features: Bath
- Fencing: Partial
- Has view: Yes
- View description: Garden, Trees/Woods
Lot
- Size: 1.14 Acres
Details
- Additional structures: Above Grade, Below Grade, Outbuilding
- Parcel number: 02 20A001800000000
- Zoning: 101
- Special conditions: Standard
Construction
Type & style
- Home type: SingleFamily
- Architectural style: Ranch/Rambler
- Property subtype: Single Family Residence
Materials
- Wood Siding
- Foundation: Block
- Roof: Architectural Shingle
Condition
- Very Good
- New construction: No
- Year built: 1990
- Major remodel year: 2021
Utilities & green energy
- Sewer: On Site Septic
- Water: Well
- Utilities for property: Underground Utilities, DSL, Fiber Optic, Fixed Wireless, Other Internet Service, Cable
Community & neighborhood
Location
- Region: Harpers Ferry
- Subdivision: Shenandoah North
- Municipality: Charles Town
Other
Other facts
- Listing agreement: Exclusive Right To Sell
- Ownership: Fee Simple
Price history
| Date | Event | Price |
|---|---|---|
| 10/3/2025 | Sold | $390,000-2.3%$172/sqft |
Source: | ||
| 9/3/2025 | Pending sale | $399,000$176/sqft |
Source: | ||
| 7/17/2025 | Listed for sale | $399,000+33%$176/sqft |
Source: | ||
| 2/19/2021 | Sold | $300,000+3.5%$132/sqft |
Source: | ||
| 1/18/2021 | Pending sale | $289,990$128/sqft |
Source: EXIT SUCCESS REALTY #WVJF141162 | ||
Public tax history
| Year | Property taxes | Tax assessment |
|---|---|---|
| 2024 | $1,892 +0.2% | $161,600 |
| 2023 | $1,888 +14.6% | $161,600 +16.9% |
| 2022 | $1,647 | $138,200 +23.2% |
Find assessor info on the county website
Neighborhood: 25425
Nearby schools
GreatSchools rating
- 2/10Blue Ridge Elementary SchoolGrades: PK-5Distance: 0.6 mi
- 7/10Harpers Ferry Middle SchoolGrades: 6-8Distance: 5.2 mi
- 3/10Washington High SchoolGrades: 9-12Distance: 5.2 mi
Schools provided by the listing agent
- District: Jefferson County Schools
Source: Bright MLS. This data may not be complete. We recommend contacting the local school district to confirm school assignments for this home.

Get pre-qualified for a loan
At Zillow Home Loans, we can pre-qualify you in as little as 5 minutes with no impact to your credit score.An equal housing lender. NMLS #10287.
Sell for more on Zillow
Get a free Zillow Showcase℠ listing and you could sell for .
$390,000
2% more+ $7,800
With Zillow Showcase(estimated)
$397,800