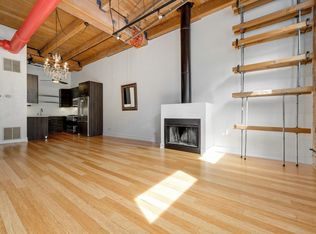Closed
$290,000
525 N Ada St APT 4, Chicago, IL 60642
1beds
788sqft
Condominium, Apartment, Single Family Residence
Built in 1923
-- sqft lot
$292,400 Zestimate®
$368/sqft
$2,137 Estimated rent
Home value
$292,400
$263,000 - $325,000
$2,137/mo
Zestimate® history
Loading...
Owner options
Explore your selling options
What's special
This charming first-floor timber loft in the heart of Noble Square/River West (near Grand & Ogden) blends vintage character with modern comfort. Soaring 14-foot ceilings, exposed Chicago brick, heavy timber columns with metal collars, and a dramatic open-concept layout create an authentic loft atmosphere that's both stylish and inviting. Large south-facing windows flood the space with natural light, highlighting the beautiful hardwood floors and warm, industrial charm. The kitchen features dark cabinetry, white granite countertops, and stainless steel appliances-including a gas stove, microwave, dishwasher, and a brand-new refrigerator-making it as functional as it is sleek. The upgraded bathroom is a standout, with unique tilework and clean, modern finishes. The bedroom includes blackout shades and offers a generous layout with enough space to add a sitting area or additional storage. Just off the main living space, a versatile den adds even more flexibility and includes a high-end steam washer and dryer. This space can be used as a home office, dressing room, or easily enclosed to create a dedicated laundry or storage area. Storage is thoughtfully designed, with a large space above the bathroom and a second nook adjacent to the den. Enjoy skyline views year-round from the shared rooftop deck-perfect for grilling, lounging, or catching a sunset. A gated, secure parking space is included and attached to the building. You'll also appreciate the ultra-fast internet setup (500mb line with an additional 200mb guest line and static IP capability), ideal for streaming, gaming, or serious productivity. The professionally maintained building includes a stylish lobby, on-site maintenance, a dedicated gardener, and a secure call box system for safety and convenient deliveries. Located on a quiet, one-way street, you're just steps from Starbucks, Divvy stations, the UPS Store, and a wide range of local restaurants and bars. Fulton Market and the West Loop are within walking distance, and downtown is just a quick ride via the Chicago Blue Line or nearby bus routes.
Zillow last checked: 8 hours ago
Listing updated: September 08, 2025 at 02:58pm
Listing courtesy of:
Amber Kardosh 312-682-8500,
@properties Christie's International Real Estate
Bought with:
Christopher Engelmann
Keller Williams ONEChicago
Source: MRED as distributed by MLS GRID,MLS#: 12412206
Facts & features
Interior
Bedrooms & bathrooms
- Bedrooms: 1
- Bathrooms: 1
- Full bathrooms: 1
Primary bedroom
- Features: Flooring (Hardwood)
- Level: Main
- Area: 128 Square Feet
- Dimensions: 16X8
Den
- Features: Flooring (Hardwood)
- Level: Main
- Area: 120 Square Feet
- Dimensions: 15X8
Dining room
- Features: Flooring (Hardwood)
- Level: Main
- Dimensions: COMBO
Kitchen
- Features: Kitchen (Eating Area-Table Space), Flooring (Hardwood)
- Level: Main
- Area: 144 Square Feet
- Dimensions: 12X12
Laundry
- Features: Flooring (Hardwood)
- Level: Main
- Area: 84 Square Feet
- Dimensions: 12X7
Living room
- Features: Flooring (Hardwood)
- Level: Main
- Area: 198 Square Feet
- Dimensions: 22X9
Heating
- Natural Gas, Forced Air
Cooling
- Central Air
Appliances
- Included: Range, Microwave, Dishwasher, Refrigerator, Washer, Dryer, Humidifier
- Laundry: Main Level
Features
- Elevator
- Flooring: Hardwood
- Windows: Screens
- Basement: Unfinished,Full
- Number of fireplaces: 1
- Fireplace features: Wood Burning, Attached Fireplace Doors/Screen, Other
Interior area
- Total structure area: 0
- Total interior livable area: 788 sqft
Property
Parking
- Total spaces: 1
- Parking features: Asphalt, Off Alley, Assigned, On Site, Other
Accessibility
- Accessibility features: Hall Width 36 Inches or More, No Interior Steps, Wheelchair Accessible, Disability Access
Lot
- Features: Common Grounds
Details
- Parcel number: 17081250391004
- Special conditions: None
- Other equipment: TV-Cable, Intercom, Ceiling Fan(s)
Construction
Type & style
- Home type: Condo
- Property subtype: Condominium, Apartment, Single Family Residence
Materials
- Brick
- Foundation: Concrete Perimeter
- Roof: Rubber
Condition
- New construction: No
- Year built: 1923
Utilities & green energy
- Electric: Circuit Breakers, 100 Amp Service
- Sewer: Public Sewer, Storm Sewer
- Water: Lake Michigan
Community & neighborhood
Security
- Security features: Carbon Monoxide Detector(s)
Location
- Region: Chicago
- Subdivision: Ada Street Lofts
HOA & financial
HOA
- Has HOA: Yes
- HOA fee: $278 monthly
- Amenities included: Elevator(s), Sundeck
- Services included: Parking, Insurance, Exterior Maintenance, Lawn Care, Scavenger, Snow Removal
Other
Other facts
- Listing terms: Conventional
- Ownership: Condo
Price history
| Date | Event | Price |
|---|---|---|
| 9/8/2025 | Sold | $290,000-3.3%$368/sqft |
Source: | ||
| 8/28/2025 | Pending sale | $299,999$381/sqft |
Source: | ||
| 8/11/2025 | Contingent | $299,999$381/sqft |
Source: | ||
| 8/2/2025 | Listed for sale | $299,999+24%$381/sqft |
Source: | ||
| 6/21/2023 | Listing removed | -- |
Source: Zillow Rentals | ||
Public tax history
| Year | Property taxes | Tax assessment |
|---|---|---|
| 2023 | $3,285 +3.6% | $18,837 |
| 2022 | $3,171 +1.7% | $18,837 |
| 2021 | $3,118 -2.2% | $18,837 +8.1% |
Find assessor info on the county website
Neighborhood: West Town
Nearby schools
GreatSchools rating
- 3/10Otis Elementary SchoolGrades: PK-8Distance: 0.2 mi
- 1/10Wells Community Academy High SchoolGrades: 9-12Distance: 0.6 mi
Schools provided by the listing agent
- Elementary: Otis Elementary School
- Middle: Otis Elementary School
- High: Wells Community Academy Senior H
- District: 299
Source: MRED as distributed by MLS GRID. This data may not be complete. We recommend contacting the local school district to confirm school assignments for this home.

Get pre-qualified for a loan
At Zillow Home Loans, we can pre-qualify you in as little as 5 minutes with no impact to your credit score.An equal housing lender. NMLS #10287.
Sell for more on Zillow
Get a free Zillow Showcase℠ listing and you could sell for .
$292,400
2% more+ $5,848
With Zillow Showcase(estimated)
$298,248