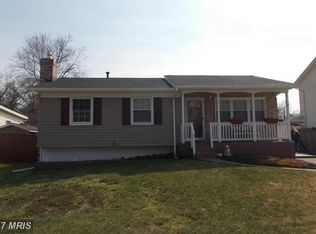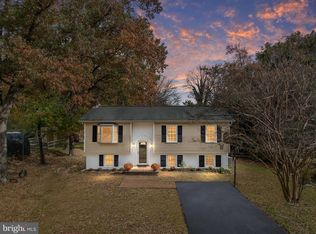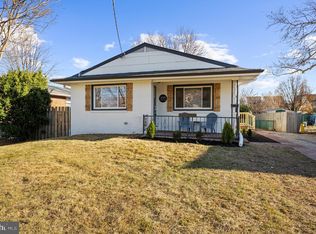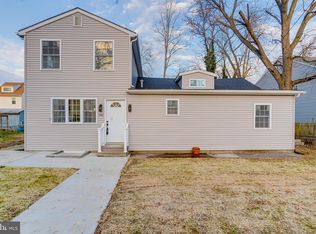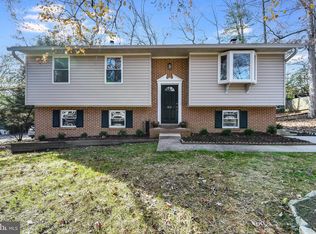ATTENTION- PRICE REDUCTION! Fully Renovated Colonial in Prime Millersville Location – 525 Old Mill Rd Welcome to your dream home in the desirable Valley wood community of Millersville! Just a short walk from Old Mill High School, this beautifully remodeled 4-bedroom, 2.5-bath colonial blends modern style with everyday comfort. Enjoy the bright, open-concept layout featuring brand-new hardwood floors, a gourmet kitchen with granite countertops, stainless steel appliances, and elegant recessed lighting**. Designed for both relaxing and entertaining, the spacious main living area flows seamlessly into the dining and kitchen spaces. Additional upgrades include: Brand-new roof, New garage with a convenient mudroom and laundry area on the first floor! Brand new HVAC system and plush carpeting upstairs, Private, fenced backyard with gate access to a spacious common area—great for outdoor activities Upstairs, you'll find four generously sized bedrooms, including a fully renovated master suite with a luxurious en-suite bathroom. Conveniently located near major highways, shopping, and dining, this move-in-ready home offers the perfect combination of location, style, and function. Schedule your showing today!
For sale
Price cut: $24.4K (12/5)
$525,500
525 Old Mill Rd, Millersville, MD 21108
4beds
1,920sqft
Est.:
Single Family Residence
Built in 1971
6,600 Square Feet Lot
$-- Zestimate®
$274/sqft
$-- HOA
What's special
Private fenced backyardBrand new hvac systemStainless steel appliancesBrand-new hardwood floorsModern styleFully renovated master suitePlush carpeting upstairs
- 192 days |
- 843 |
- 63 |
Zillow last checked: 8 hours ago
Listing updated: December 04, 2025 at 12:58pm
Listed by:
Susan Robertson 240-308-0718,
Coldwell Banker Realty 410-327-2200
Source: Bright MLS,MLS#: MDAA2116372
Tour with a local agent
Facts & features
Interior
Bedrooms & bathrooms
- Bedrooms: 4
- Bathrooms: 3
- Full bathrooms: 2
- 1/2 bathrooms: 1
- Main level bathrooms: 1
Basement
- Area: 0
Heating
- Forced Air, Natural Gas
Cooling
- Central Air, Electric
Appliances
- Included: Refrigerator, Oven/Range - Gas, Dishwasher, Microwave, Dryer, Energy Efficient Appliances, ENERGY STAR Qualified Washer, Range Hood, Stainless Steel Appliance(s), Gas Water Heater
- Laundry: Main Level
Features
- Combination Kitchen/Dining, Family Room Off Kitchen, Open Floorplan, Kitchen - Gourmet, Recessed Lighting, Upgraded Countertops, Dry Wall
- Flooring: Hardwood, Ceramic Tile, Carpet
- Doors: ENERGY STAR Qualified Doors
- Windows: Energy Efficient
- Has basement: No
- Has fireplace: No
Interior area
- Total structure area: 1,920
- Total interior livable area: 1,920 sqft
- Finished area above ground: 1,920
- Finished area below ground: 0
Property
Parking
- Total spaces: 3
- Parking features: Garage Faces Front, Inside Entrance, Garage Door Opener, Asphalt, Enclosed, Attached, Driveway, On Street
- Attached garage spaces: 1
- Uncovered spaces: 2
Accessibility
- Accessibility features: None
Features
- Levels: Two
- Stories: 2
- Pool features: None
- Fencing: Back Yard
Lot
- Size: 6,600 Square Feet
Details
- Additional structures: Above Grade, Below Grade
- Parcel number: 020389824892328
- Zoning: R5
- Special conditions: Standard
- Other equipment: None
Construction
Type & style
- Home type: SingleFamily
- Architectural style: Colonial,Traditional
- Property subtype: Single Family Residence
Materials
- Vinyl Siding
- Foundation: Slab
- Roof: Architectural Shingle
Condition
- Excellent
- New construction: No
- Year built: 1971
Utilities & green energy
- Sewer: Public Sewer
- Water: Public
Community & HOA
Community
- Subdivision: Village Of Olde Mill
HOA
- Has HOA: No
Location
- Region: Millersville
Financial & listing details
- Price per square foot: $274/sqft
- Tax assessed value: $358,767
- Annual tax amount: $4,130
- Date on market: 6/1/2025
- Listing agreement: Exclusive Right To Sell
- Listing terms: Conventional,FHA,VA Loan,Private Financing Available,Cash
- Ownership: Fee Simple
Estimated market value
Not available
Estimated sales range
Not available
$3,054/mo
Price history
Price history
| Date | Event | Price |
|---|---|---|
| 12/5/2025 | Price change | $525,500-4.4%$274/sqft |
Source: | ||
| 10/14/2025 | Price change | $549,900-3.5%$286/sqft |
Source: | ||
| 8/5/2025 | Price change | $570,000-3.4%$297/sqft |
Source: | ||
| 6/1/2025 | Listed for sale | $590,000+68.6%$307/sqft |
Source: | ||
| 4/15/2024 | Sold | $350,000+13.6%$182/sqft |
Source: | ||
Public tax history
Public tax history
| Year | Property taxes | Tax assessment |
|---|---|---|
| 2025 | -- | $358,767 +4.7% |
| 2024 | $3,750 +2.7% | $342,500 +2.4% |
| 2023 | $3,651 +7.1% | $334,333 +2.5% |
Find assessor info on the county website
BuyAbility℠ payment
Est. payment
$3,070/mo
Principal & interest
$2523
Property taxes
$363
Home insurance
$184
Climate risks
Neighborhood: 21108
Nearby schools
GreatSchools rating
- 4/10Rippling Woods Elementary SchoolGrades: PK-5Distance: 0.9 mi
- 4/10Old Mill Middle NorthGrades: 6-8Distance: 0.5 mi
- 5/10Old Mill High SchoolGrades: 9-12Distance: 0.5 mi
Schools provided by the listing agent
- Elementary: Rippling Woods
- Middle: Old Mill Middle North
- High: Old Mill
- District: Anne Arundel County Public Schools
Source: Bright MLS. This data may not be complete. We recommend contacting the local school district to confirm school assignments for this home.
- Loading
- Loading
