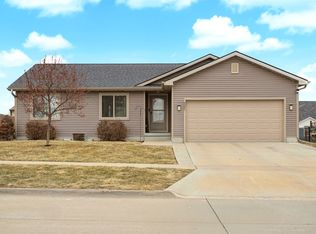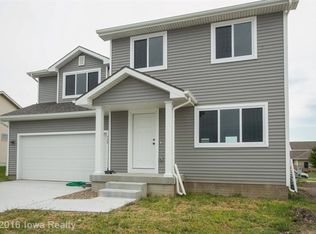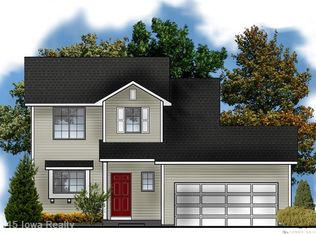Sold for $323,000
$323,000
525 Prairie Ridge Dr, Huxley, IA 50124
4beds
1,168sqft
Single Family Residence
Built in 2016
7,143.84 Square Feet Lot
$330,900 Zestimate®
$277/sqft
$1,903 Estimated rent
Home value
$330,900
$288,000 - $381,000
$1,903/mo
Zestimate® history
Loading...
Owner options
Explore your selling options
What's special
Don’t miss this 4 bedroom ranch in Huxley. This home features almost 2,000 sq feet of living space. The main level features an open floorplan with vaulted ceilings. The kitchen is equipped with lots of cabinet space and a breakfast bar. The informal dining area walkouts out onto a deck where you can enjoy your backyard. A spacious primary suite is located next to the living room, with a 3/4 bathroom and closet. Two additional bedrooms and a full bathroom are located at the front of the home. The finished basement features a second living room with built-in bookshelves, a 4th bedroom and 3/4 bathroom. Exterior features include 2 car attached garage, new composite deck, exterior storage shed. Don’t miss out on this great home in the Ballard School District.
Zillow last checked: 8 hours ago
Listing updated: May 02, 2025 at 12:44pm
Listed by:
Ethan Hokel (865)801-1887,
Century 21 Signature,
Rog Wheeler,
Century 21 Signature
Bought with:
Ethan Hokel
Century 21 Signature
Source: DMMLS,MLS#: 714256 Originating MLS: Des Moines Area Association of REALTORS
Originating MLS: Des Moines Area Association of REALTORS
Facts & features
Interior
Bedrooms & bathrooms
- Bedrooms: 4
- Bathrooms: 3
- Full bathrooms: 1
- 3/4 bathrooms: 2
- Main level bedrooms: 3
Heating
- Forced Air, Gas, Natural Gas
Cooling
- Central Air
Appliances
- Included: Dishwasher, Microwave, Refrigerator, Stove
Features
- Dining Area
- Flooring: Carpet, Tile, Vinyl
- Basement: Finished
Interior area
- Total structure area: 1,168
- Total interior livable area: 1,168 sqft
- Finished area below ground: 778
Property
Parking
- Total spaces: 2
- Parking features: Attached, Garage, Two Car Garage
- Attached garage spaces: 2
Features
- Patio & porch: Deck
- Exterior features: Deck, Storage
Lot
- Size: 7,143 sqft
- Features: Rectangular Lot
Details
- Additional structures: Storage
- Parcel number: 1324353070
- Zoning: res
Construction
Type & style
- Home type: SingleFamily
- Architectural style: Ranch
- Property subtype: Single Family Residence
Materials
- Vinyl Siding
- Foundation: Poured
- Roof: Asphalt,Shingle
Condition
- Year built: 2016
Utilities & green energy
- Sewer: Public Sewer
- Water: Public
Community & neighborhood
Location
- Region: Huxley
Other
Other facts
- Listing terms: Cash,Conventional,FHA,VA Loan
- Road surface type: Concrete
Price history
| Date | Event | Price |
|---|---|---|
| 5/2/2025 | Sold | $323,000+0.9%$277/sqft |
Source: | ||
| 3/28/2025 | Pending sale | $319,990$274/sqft |
Source: | ||
| 3/27/2025 | Listed for sale | $319,990+68.4%$274/sqft |
Source: | ||
| 7/11/2016 | Sold | $190,000$163/sqft |
Source: | ||
Public tax history
| Year | Property taxes | Tax assessment |
|---|---|---|
| 2024 | $4,922 +2.8% | $294,200 |
| 2023 | $4,788 +1.2% | $294,200 +21.7% |
| 2022 | $4,730 +0.8% | $241,800 +1.6% |
Find assessor info on the county website
Neighborhood: 50124
Nearby schools
GreatSchools rating
- 6/10East Elementary SchoolGrades: 3-5Distance: 2.8 mi
- 9/10Ballard Community Middle SchoolGrades: 6-8Distance: 0.5 mi
- 6/10Ballard Community Senior High SchoolGrades: 9-12Distance: 1.1 mi
Schools provided by the listing agent
- District: Ballard
Source: DMMLS. This data may not be complete. We recommend contacting the local school district to confirm school assignments for this home.
Get pre-qualified for a loan
At Zillow Home Loans, we can pre-qualify you in as little as 5 minutes with no impact to your credit score.An equal housing lender. NMLS #10287.


