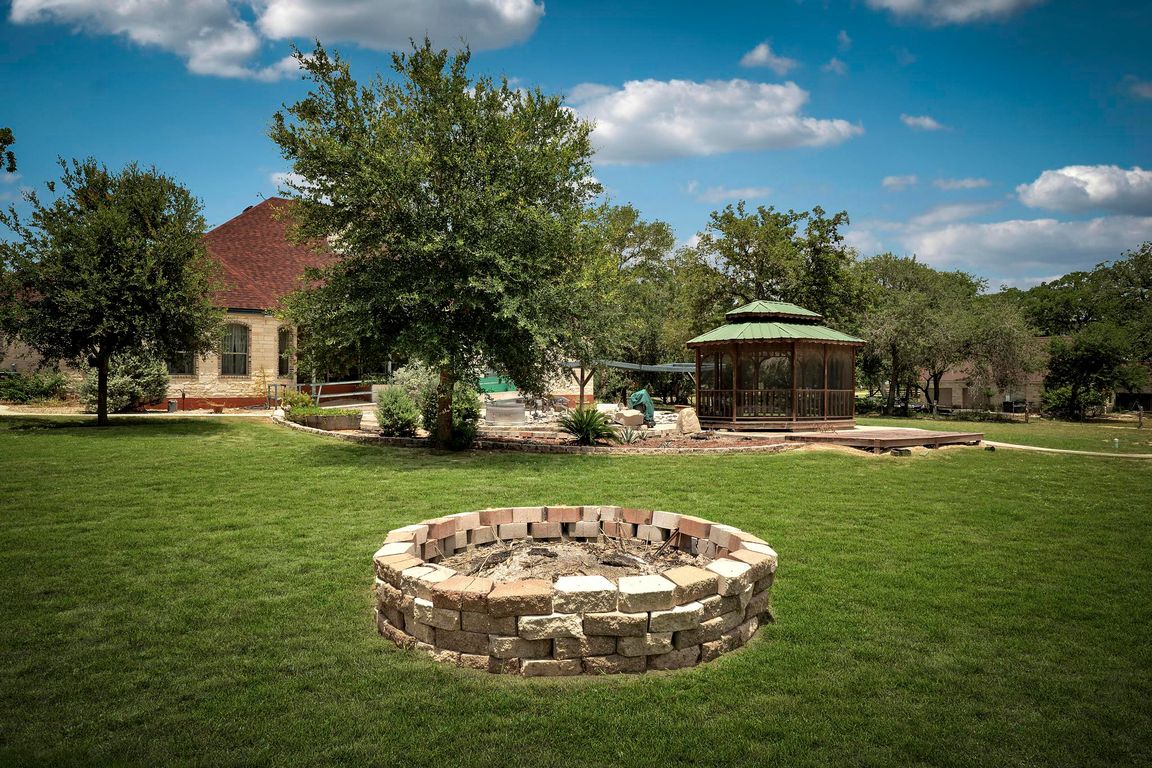
Pending
$630,000
4beds
4,130sqft
525 Rose Branch, La Vernia, TX 78121
4beds
4,130sqft
Single family residence
Built in 2006
1.79 Acres
2 Attached garage spaces
$153 price/sqft
What's special
Rock wood-burning fireplaceKoi and sambuca fishWood-look tile flooringPrivate officeOutdoor storage shedsScreened-in patioSerene ponds
Stunning rock and brick home set on nearly two fully fenced, oak-studded acres in the peaceful Rosewood community. A circular drive welcomes you to this private retreat featuring vaulted ceilings, wood-look tile flooring throughout, and a striking rock wood-burning fireplace with dual ceiling fans in the living room. Enjoy smart living ...
- 35 days
- on Zillow |
- 362 |
- 9 |
Source: SABOR,MLS#: 1880573
Travel times
Kitchen
Family Room
Primary Bedroom
Zillow last checked: 7 hours ago
Listing updated: July 18, 2025 at 07:12am
Listed by:
Kelley Martin TREC #531034 (210) 887-9392,
Keller Williams Legacy
Source: SABOR,MLS#: 1880573
Facts & features
Interior
Bedrooms & bathrooms
- Bedrooms: 4
- Bathrooms: 3
- Full bathrooms: 2
- 1/2 bathrooms: 1
Primary bedroom
- Features: Split, Outside Access, Sitting Room, Walk-In Closet(s), Multi-Closets, Ceiling Fan(s), Full Bath
- Area: 289
- Dimensions: 17 x 17
Bedroom 2
- Area: 168
- Dimensions: 14 x 12
Bedroom 3
- Area: 182
- Dimensions: 14 x 13
Bedroom 4
- Area: 160
- Dimensions: 16 x 10
Primary bathroom
- Features: Shower Only, Double Vanity
- Area: 160
- Dimensions: 16 x 10
Dining room
- Area: 182
- Dimensions: 14 x 13
Family room
- Area: 437
- Dimensions: 23 x 19
Kitchen
- Area: 168
- Dimensions: 14 x 12
Living room
- Area: 420
- Dimensions: 21 x 20
Office
- Area: 240
- Dimensions: 20 x 12
Heating
- Central, Electric
Cooling
- 13-15 SEER AX, Ceiling Fan(s), Two Central, Attic Fan
Appliances
- Included: Washer, Dryer, Cooktop, Built-In Oven, Self Cleaning Oven, Microwave, Range, Refrigerator, Disposal, Dishwasher, Trash Compactor, Plumbed For Ice Maker, Vented Exhaust Fan, Electric Water Heater, Electric Cooktop, ENERGY STAR Qualified Appliances
- Laundry: Main Level, Lower Level, Laundry Room, Washer Hookup, Dryer Connection
Features
- Two Living Area, Separate Dining Room, Eat-in Kitchen, Two Eating Areas, Kitchen Island, Breakfast Bar, Pantry, Study/Library, Game Room, Shop, Utility Room Inside, Secondary Bedroom Down, 1st Floor Lvl/No Steps, High Ceilings, Open Floorplan, Maid's Quarters, High Speed Internet, All Bedrooms Downstairs, Walk-In Closet(s), Master Downstairs, Ceiling Fan(s), Chandelier, Solid Counter Tops, Custom Cabinets, Programmable Thermostat
- Flooring: Ceramic Tile
- Windows: Double Pane Windows, Low Emissivity Windows, Window Coverings
- Has basement: No
- Attic: Pull Down Storage,Partially Finished,Partially Floored,Pull Down Stairs
- Number of fireplaces: 1
- Fireplace features: One, Living Room, Wood Burning
Interior area
- Total structure area: 4,130
- Total interior livable area: 4,130 sqft
Video & virtual tour
Property
Parking
- Total spaces: 4
- Parking features: Two Car Garage, Attached, Garage Faces Side, Oversized, Garage Door Opener, Two Car Carport, Circular Driveway, Pad Only (Off Street), RV/Boat Parking, Open
- Attached garage spaces: 2
- Carport spaces: 2
- Covered spaces: 4
- Has uncovered spaces: Yes
Accessibility
- Accessibility features: 2+ Access Exits, Int Door Opening 32"+, Accessible Entrance, Accessible Hallway(s), Accessible Doors, Entry Slope less than 1 foot, Grab Bars in Bathroom(s), No Carpet, Accessible Approach with Ramp, No Steps Down, Other Main Level Modifications, Level Lot, Level Drive, No Stairs, First Floor Bath, Full Bath/Bed on 1st Flr, First Floor Bedroom, Stall Shower, Thresholds less than 5/8 of an inch, Wheelchair Accessible, Wheelchair Adaptable, Customized Wheelchair Accessible, Wheelchair Ramp(s)
Features
- Levels: One
- Stories: 1
- Patio & porch: Patio, Covered, Screened
- Pool features: None
- Fencing: Wrought Iron,Wire
- Has view: Yes
- View description: County VIew
- Waterfront features: Pond /Stock Tank
Lot
- Size: 1.79 Acres
- Dimensions: 240x325
- Features: Cul-De-Sac, 1 - 2 Acres, Level, Streetlights
- Residential vegetation: Mature Trees, Partially Wooded, Mature Trees (ext feat)
Details
- Additional structures: Shed(s), Gazebo, Detached Quarters, Workshop
- Parcel number: 08990000024300
- Other equipment: Intercom
- Horses can be raised: Yes
Construction
Type & style
- Home type: SingleFamily
- Property subtype: Single Family Residence
Materials
- Brick, 4 Sides Masonry, Stone
- Foundation: Slab
- Roof: Heavy Composition
Condition
- Pre-Owned
- New construction: No
- Year built: 2006
Details
- Builder name: Transue
Utilities & green energy
- Electric: GVEC
- Gas: NA
- Sewer: Septic, Septic
- Water: SS Water Sup, Water System
- Utilities for property: Cable Available, Private Garbage Service
Community & HOA
Community
- Features: None, School Bus
- Security: Smoke Detector(s), Security System Owned, Prewired
- Subdivision: Rosewood
Location
- Region: La Vernia
Financial & listing details
- Price per square foot: $153/sqft
- Tax assessed value: $755,700
- Annual tax amount: $13,197
- Price range: $630K - $630K
- Date on market: 7/2/2025
- Listing terms: Conventional,FHA,VA Loan,TX Vet,Cash,100% Financing,USDA Loan
- Road surface type: Paved