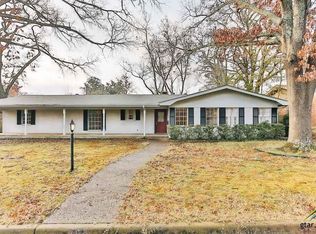Sold
Price Unknown
525 Rudman Rd, Tyler, TX 75701
4beds
5,053sqft
Single Family Residence
Built in 1994
-- sqft lot
$846,900 Zestimate®
$--/sqft
$3,240 Estimated rent
Home value
$846,900
$796,000 - $906,000
$3,240/mo
Zestimate® history
Loading...
Owner options
Explore your selling options
What's special
Discover a life of unparalleled luxury in this exquisite four-bedroom, four-bathroom masterpiece nestled within one of Tyler's most coveted neighborhoods. Designed with discerning tastes in mind, this residence harmoniously blends grandeur, sophistication, and comfort, offering an expansive layout across its architecturally stunning design. Step inside to be greeted by a lavishly appointed interior where no detail has been overlooked. The open floor plan incorporates a seamlessly flowing living space, graced by soaring ceilings and large windows that flood the home with natural light. The gourmet kitchen, a chef's dream, boasts state-of-the-art appliances, custom cabinetry, and a large island that's perfect for entertaining. The primary suite serves as a private sanctuary, featuring a luxurious en-suite bathroom complete with spa-inspired amenities and elements, alongside a spacious walk-in closet. Each additional bedroom has been thoughtfully conceived with its own opulent bath, offering privacy and comfort for everyone. Transition outdoors to a beautifully landscaped, private backyard. This retreat includes a sprawling patio area ideal for al fresco dining, backed by the serenity of carefully curated gardens, making it perfect for both intimate gatherings and grand celebrations. Positioned in a centrally located gem of Tyler, this exclusive property offers proximity to upscale shopping, fine dining, and the cultural vibrance that defines the area. Exceptional in every measure, this home promises the pinnacle of luxury living, emblematic of timeless grace and modern prestige. Secure your piece of Tyler's elite lifestyle and immerse yourself in the elegance of this grand estate, where refinement meets warmth and welcome.
Zillow last checked: 8 hours ago
Listing updated: September 17, 2025 at 08:50am
Listed by:
Kris McGeary 903-530-4471,
Coldwell Banker Apex - Tyler
Bought with:
Cole Ihrig, TREC# 0687179
Source: GTARMLS,MLS#: 25011889
Facts & features
Interior
Bedrooms & bathrooms
- Bedrooms: 4
- Bathrooms: 5
- Full bathrooms: 4
- 1/2 bathrooms: 1
Primary bedroom
- Features: Master Bedroom Split
- Level: Main
Bedroom
- Features: Walk-In Closet(s)
- Level: Main
Bathroom
- Features: Shower and Tub, Shower/Tub, Dressing Area, Double Lavatory, Separate Water Closet, Walk-In Closet(s), Bar
Dining room
- Features: Formal Living Combo, Separate Formal Dining
Kitchen
- Features: Breakfast Room
Heating
- Central/Gas
Cooling
- Central Electric, Zoned-3 or more
Appliances
- Included: Dishwasher, Disposal, Microwave, Refrigerator, Ice Maker, Double Oven, Electric Cooktop, 2 or more Water Heaters, Gas Water Heater
Features
- Wet Bar, Central Vacuum, Ceiling Fan(s), Pantry, Kitchen Island
- Flooring: Carpet, Tile, Wood
- Windows: Plantation Shutters
- Has fireplace: Yes
- Fireplace features: Two or More, Gas Log, Master Bedroom
Interior area
- Total structure area: 5,053
- Total interior livable area: 5,053 sqft
Property
Parking
- Total spaces: 3
- Parking features: Garage Faces Rear, Workshop in Garage
- Garage spaces: 3
- Has uncovered spaces: Yes
Features
- Levels: Two
- Stories: 2
- Patio & porch: Patio Covered
- Exterior features: Sprinkler System, Gutter(s), Outdoor Kitchen
- Pool features: None
- Has spa: Yes
- Spa features: Bath
- Fencing: Brick
Details
- Additional structures: Other, Kennel/Dog Run
- Parcel number: 150000143100001000
- Special conditions: None
Construction
Type & style
- Home type: SingleFamily
- Architectural style: French Provincial
- Property subtype: Single Family Residence
Materials
- Brick Veneer
- Foundation: Slab
- Roof: Composition
Condition
- Year built: 1994
Utilities & green energy
- Sewer: Public Sewer
- Water: Public
Community & neighborhood
Location
- Region: Tyler
- Subdivision: Oakleigh Wood
Other
Other facts
- Listing terms: Cash,Conventional
Price history
| Date | Event | Price |
|---|---|---|
| 9/18/2025 | Listed for sale | $875,000$173/sqft |
Source: | ||
| 9/16/2025 | Sold | -- |
Source: | ||
| 8/22/2025 | Pending sale | $875,000$173/sqft |
Source: | ||
| 8/6/2025 | Listed for sale | $875,000-2.8%$173/sqft |
Source: | ||
| 7/29/2025 | Listing removed | $899,900$178/sqft |
Source: | ||
Public tax history
| Year | Property taxes | Tax assessment |
|---|---|---|
| 2024 | $6,872 -3.1% | $972,660 -1.9% |
| 2023 | $7,093 -30.7% | $991,292 +14.8% |
| 2022 | $10,239 | $863,601 +17.8% |
Find assessor info on the county website
Neighborhood: 75701
Nearby schools
GreatSchools rating
- 7/10Woods Elementary SchoolGrades: PK-5Distance: 1 mi
- 5/10Hubbard Middle SchoolGrades: 6-8Distance: 1.4 mi
- 6/10Tyler Legacy High SchoolGrades: 9-12Distance: 0.9 mi
Schools provided by the listing agent
- Elementary: Woods
- Middle: Hubbard
- High: Tyler Legacy
Source: GTARMLS. This data may not be complete. We recommend contacting the local school district to confirm school assignments for this home.
