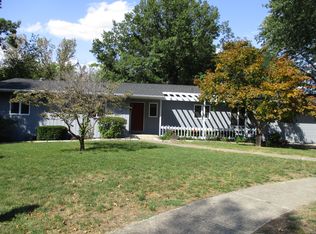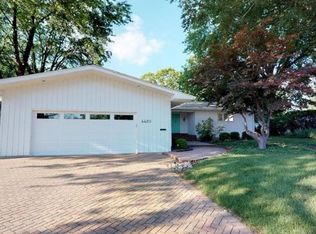Sold for $115,000
$115,000
525 S 44th St, Decatur, IL 62521
2beds
1,788sqft
Single Family Residence
Built in 1918
2.5 Acres Lot
$155,800 Zestimate®
$64/sqft
$1,418 Estimated rent
Home value
$155,800
$139,000 - $176,000
$1,418/mo
Zestimate® history
Loading...
Owner options
Explore your selling options
What's special
Nestled in the trees down a lane, you will find this solid well taken care of home that has been loved by the same family since 1931. Step through the front door to the large living room and dining area that boasts plenty of windows to enjoy the nature outside! From the dining area, you will enter the spotless kitchen with plenty of cabinets, a pocket door and picture window. From the kitchen, you will enter the hallway that leads to the two main floor large bedrooms, the stairs that lead to the upper level and the back door that leads to a large covered back porch that is perfect for relaxing at the end of the day. Upstairs you will find two dormer rooms that could easily be turned into bedrooms, office, playroom! This home has plenty of storage and large closets! There is a clean, full basement with another full bath. Roof was replaced in 2015. Being sold AS IS.
Zillow last checked: 8 hours ago
Listing updated: October 02, 2023 at 02:03pm
Listed by:
Kristina Frost 217-875-8081,
Glenda Williamson Realty
Bought with:
Mark Younker, 471004341
Agency One Insurance & Real Estate
Source: CIBR,MLS#: 6229029 Originating MLS: Central Illinois Board Of REALTORS
Originating MLS: Central Illinois Board Of REALTORS
Facts & features
Interior
Bedrooms & bathrooms
- Bedrooms: 2
- Bathrooms: 2
- Full bathrooms: 2
Bedroom
- Description: Flooring: Carpet
- Level: Main
- Dimensions: 13.6 x 12.5
Bedroom
- Description: Flooring: Carpet
- Level: Main
- Dimensions: 11.7 x 15.1
Bonus room
- Description: Flooring: Wood
- Level: Upper
- Width: 17
Bonus room
- Description: Flooring: Wood
- Level: Upper
- Dimensions: 13.8 x 13.1
Other
- Description: Flooring: Vinyl
- Level: Main
Other
- Description: Flooring: Concrete
- Level: Lower
Kitchen
- Description: Flooring: Vinyl
- Level: Main
- Dimensions: 13.6 x 13.8
Living room
- Description: Flooring: Hardwood
- Level: Main
- Dimensions: 18.4 x 29.8
Heating
- Hot Water
Cooling
- None
Appliances
- Included: Oven, Range, Refrigerator, Water Heater
Features
- Main Level Primary, Walk-In Closet(s)
- Basement: Unfinished,Partial
- Has fireplace: No
Interior area
- Total structure area: 1,788
- Total interior livable area: 1,788 sqft
- Finished area above ground: 1,788
- Finished area below ground: 0
Property
Features
- Levels: One and One Half
- Patio & porch: Rear Porch
Lot
- Size: 2.50 Acres
- Features: Wooded
Details
- Parcel number: 091317376003
- Zoning: RES
- Special conditions: None
Construction
Type & style
- Home type: SingleFamily
- Architectural style: Other
- Property subtype: Single Family Residence
Materials
- Wood Siding
- Foundation: Basement
- Roof: Asphalt,Shingle
Condition
- Year built: 1918
Utilities & green energy
- Sewer: Public Sewer
- Water: Public
Community & neighborhood
Location
- Region: Decatur
- Subdivision: Nh Pt Lt 6 Sub
Other
Other facts
- Road surface type: Gravel
Price history
| Date | Event | Price |
|---|---|---|
| 9/29/2023 | Sold | $115,000+9.6%$64/sqft |
Source: | ||
| 9/2/2023 | Pending sale | $104,900$59/sqft |
Source: | ||
| 8/29/2023 | Listed for sale | $104,900$59/sqft |
Source: | ||
Public tax history
| Year | Property taxes | Tax assessment |
|---|---|---|
| 2024 | $5,305 +23.1% | $54,526 +26.2% |
| 2023 | $4,308 +4.1% | $43,213 +6.4% |
| 2022 | $4,139 +5% | $40,631 +5.5% |
Find assessor info on the county website
Neighborhood: 62521
Nearby schools
GreatSchools rating
- 1/10Michael E Baum Elementary SchoolGrades: K-6Distance: 0.4 mi
- 1/10Stephen Decatur Middle SchoolGrades: 7-8Distance: 4.4 mi
- 2/10Eisenhower High SchoolGrades: 9-12Distance: 2.5 mi
Schools provided by the listing agent
- District: Decatur Dist 61
Source: CIBR. This data may not be complete. We recommend contacting the local school district to confirm school assignments for this home.
Get pre-qualified for a loan
At Zillow Home Loans, we can pre-qualify you in as little as 5 minutes with no impact to your credit score.An equal housing lender. NMLS #10287.

